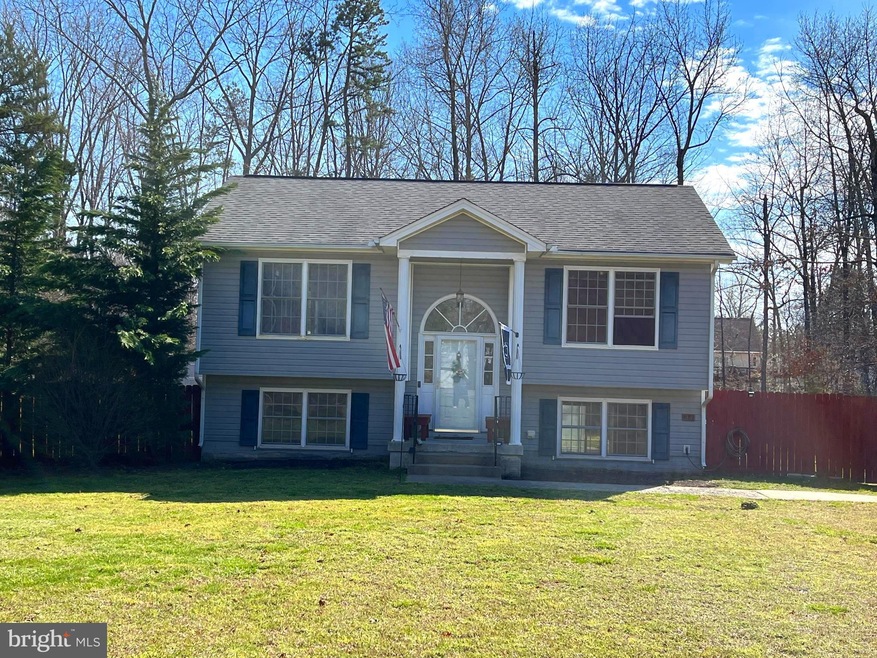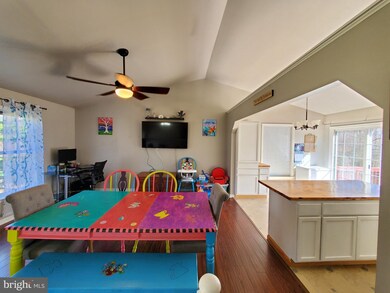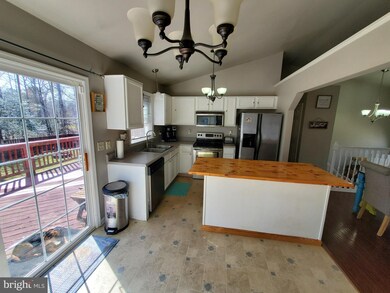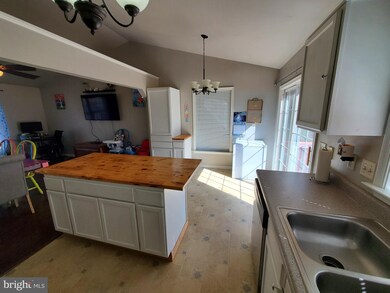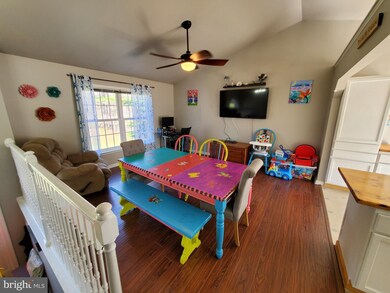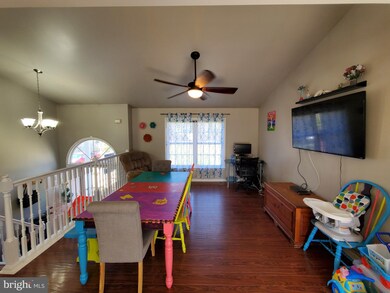
881 Campers Ln Ruther Glen, VA 22546
Estimated Value: $312,000 - $353,000
Highlights
- Deck
- Built-In Features
- Kitchen Island
- Wood Flooring
- Shed
- Central Air
About This Home
As of May 2022Well maintained Split Foyer featuring 3 Bedrooms, 2 full Baths, Living Room, Kitchen with stainless steel appliances and island, lower level Family Room, deluxe owner's suite with jetted soaking tub and separate shower. Large deck, beautiful front yard, and fenced rear yard with shed and fire pit.
Last Agent to Sell the Property
RE/MAX Cornerstone Realty License #0225035296 Listed on: 04/06/2022

Co-Listed By
James Hedge
RE/MAX Cornerstone Realty License #0225166064
Home Details
Home Type
- Single Family
Est. Annual Taxes
- $1,372
Year Built
- Built in 2005
Lot Details
- Back Yard Fenced
- Property is in good condition
- Property is zoned R1
HOA Fees
- $100 Monthly HOA Fees
Parking
- Driveway
Home Design
- Split Foyer
- Brick Foundation
- Architectural Shingle Roof
- Vinyl Siding
Interior Spaces
- Property has 2 Levels
- Built-In Features
- Ceiling Fan
- Dining Area
- Wood Flooring
- Walk-Out Basement
- Dryer
Kitchen
- Stove
- Built-In Microwave
- Ice Maker
- Dishwasher
- Kitchen Island
- Disposal
Bedrooms and Bathrooms
Outdoor Features
- Deck
- Shed
Schools
- Lewis And Clark Elementary School
- Caroline Middle School
- Caroline High School
Utilities
- Central Air
- Heat Pump System
- Electric Water Heater
- On Site Septic
Community Details
- Lake Land Subdivision
Listing and Financial Details
- Tax Lot 1146
- Assessor Parcel Number 51A2-1-1146
Ownership History
Purchase Details
Home Financials for this Owner
Home Financials are based on the most recent Mortgage that was taken out on this home.Purchase Details
Purchase Details
Home Financials for this Owner
Home Financials are based on the most recent Mortgage that was taken out on this home.Purchase Details
Home Financials for this Owner
Home Financials are based on the most recent Mortgage that was taken out on this home.Purchase Details
Home Financials for this Owner
Home Financials are based on the most recent Mortgage that was taken out on this home.Similar Homes in the area
Home Values in the Area
Average Home Value in this Area
Purchase History
| Date | Buyer | Sale Price | Title Company |
|---|---|---|---|
| Pilcher Christopher Alexander | $300,000 | New Title Company Name | |
| Hensley Brittney L | -- | None Available | |
| Jones Jonathan I | $198,000 | Bay County Settlements Inc | |
| Slusher Derek P | $184,950 | Old Republic Title | |
| Perez Abraham | $141,000 | Chicago Title Insurance Co |
Mortgage History
| Date | Status | Borrower | Loan Amount |
|---|---|---|---|
| Open | Pilcher Christopher Alexander | $256,606 | |
| Previous Owner | Hensley Brittney L | $190,847 | |
| Previous Owner | Jones Jonathan I | $194,413 | |
| Previous Owner | Slusher Derek P | $188,186 | |
| Previous Owner | Perez Abraham | $174,580 | |
| Previous Owner | Perez Abraham | $172,008 | |
| Previous Owner | Thomas Dylan | $98,400 | |
| Previous Owner | Thomas Dylan | $157,248 | |
| Previous Owner | Thomas Dylan | $39,312 |
Property History
| Date | Event | Price | Change | Sq Ft Price |
|---|---|---|---|---|
| 05/09/2022 05/09/22 | Sold | $300,000 | +3.5% | $168 / Sq Ft |
| 04/08/2022 04/08/22 | Pending | -- | -- | -- |
| 04/06/2022 04/06/22 | For Sale | $289,900 | +46.4% | $162 / Sq Ft |
| 06/08/2018 06/08/18 | Sold | $198,000 | -5.7% | $114 / Sq Ft |
| 05/05/2018 05/05/18 | Pending | -- | -- | -- |
| 04/24/2018 04/24/18 | For Sale | $209,900 | +6.0% | $121 / Sq Ft |
| 04/24/2018 04/24/18 | Off Market | $198,000 | -- | -- |
| 06/12/2014 06/12/14 | Sold | $184,950 | -5.2% | $104 / Sq Ft |
| 05/02/2014 05/02/14 | Pending | -- | -- | -- |
| 04/07/2014 04/07/14 | For Sale | $195,000 | -- | $110 / Sq Ft |
Tax History Compared to Growth
Tax History
| Year | Tax Paid | Tax Assessment Tax Assessment Total Assessment is a certain percentage of the fair market value that is determined by local assessors to be the total taxable value of land and additions on the property. | Land | Improvement |
|---|---|---|---|---|
| 2024 | $1,372 | $178,200 | $46,000 | $132,200 |
| 2023 | $1,372 | $178,200 | $46,000 | $132,200 |
| 2022 | $1,372 | $178,200 | $46,000 | $132,200 |
| 2021 | $1,372 | $178,200 | $46,000 | $132,200 |
| 2020 | $1,266 | $152,500 | $30,000 | $122,500 |
| 2019 | $1,266 | $152,500 | $30,000 | $122,500 |
| 2018 | $1,266 | $152,500 | $30,000 | $122,500 |
| 2017 | $1,266 | $152,500 | $30,000 | $122,500 |
| 2016 | $1,251 | $152,500 | $30,000 | $122,500 |
| 2015 | $1,154 | $160,300 | $41,000 | $119,300 |
| 2014 | $1,154 | $160,300 | $41,000 | $119,300 |
Agents Affiliated with this Home
-
Annette Roberts

Seller's Agent in 2022
Annette Roberts
RE/MAX
(540) 361-1977
175 Total Sales
-

Seller Co-Listing Agent in 2022
James Hedge
RE/MAX
-
Admir Husadzinovic

Buyer's Agent in 2022
Admir Husadzinovic
Samson Properties
(571) 606-6530
8 Total Sales
-
John Foster

Seller's Agent in 2018
John Foster
Make Impact Real Estate
(540) 907-0297
43 Total Sales
-
E
Buyer's Agent in 2018
Elizabeth Bryant
Century 21 Redwood Realty
(540) 898-2900
-
April Lane

Seller's Agent in 2014
April Lane
KW Metro Center
(804) 386-6956
14 Total Sales
Map
Source: Bright MLS
MLS Number: VACV2001674
APN: 51A2-1-1146
- 27 Athens Ln
- 220 Cedar Ridge Dr
- 835 Campers Ln
- 224 Woodside Ln
- 102 Ackerman Ln
- 234 Marday Dr
- 373 Land Or Dr
- 129 Needwood Dr
- 5394 Gatewood Rd
- 609 Wright Dr
- 0 Countyline Church Rd Unit VACV2007662
- 0 Countyline Church Rd Unit 2504314
- 10 Mahon Cir
- 2 Heights Ct
- 310 Crump Dr
- 747 Glen Cove Dr
- 301 Land Or Dr
- 291 Land Or Dr
- 459 Land Or Dr
- 942 Swan Ln
- 881 Campers Ln
- 883 Campers Ln
- 885 Campers Ln
- 877 Campers Ln
- 626 Clover Hill Dr
- 624 Clover Hill Dr
- 628 Clover Hill Dr
- 630 Clover Hill Dr
- 882 Campers Ln
- 622 Clover Hill Dr
- 880 Campers Ln
- 889 Campers Ln
- 884 Campers Ln
- 873 Campers Ln
- 873 Campers Ln Unit A-1150 CONCORD
- 878 Campers Ln
- 886 Campers Ln
- 632 Clover Hill Dr
- 620 Clover Hill Dr
- 876 Campers Ln
