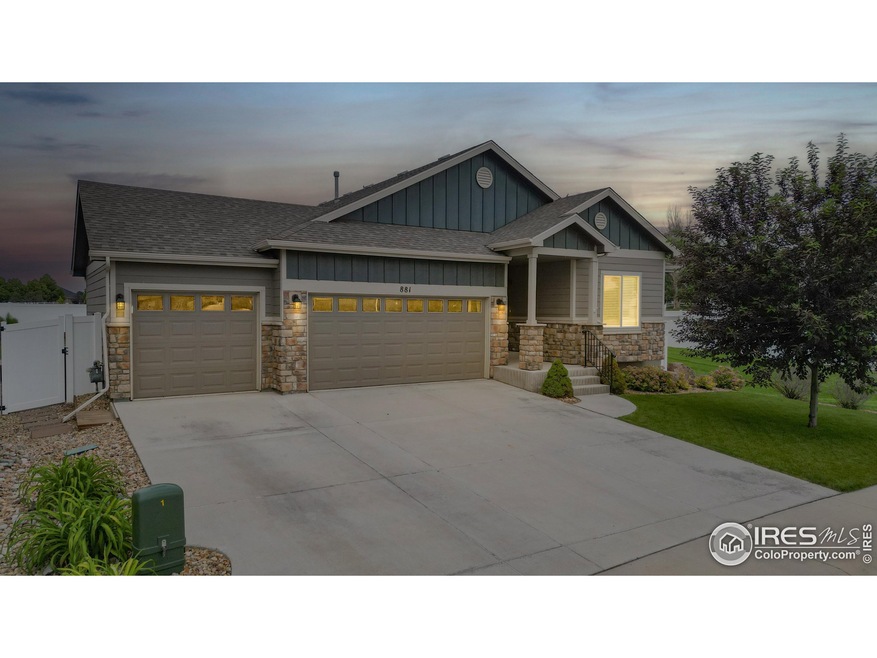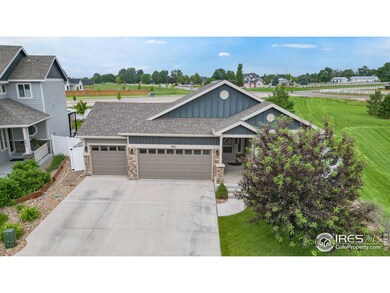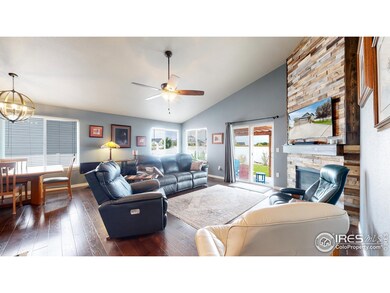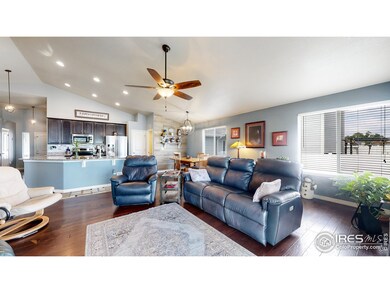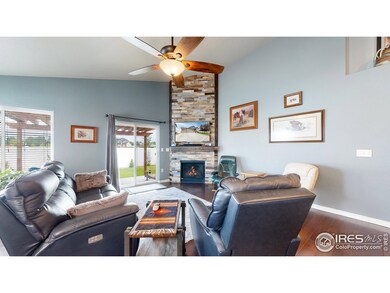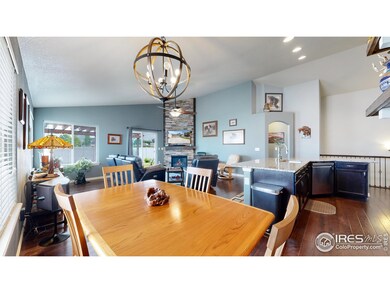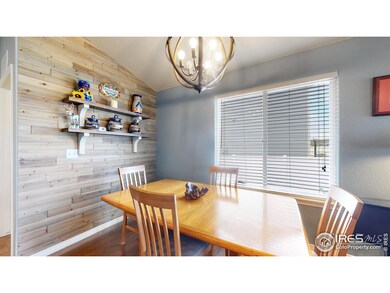
881 Shirttail Peak Dr Windsor, CO 80550
Highlights
- Open Floorplan
- Contemporary Architecture
- Wood Flooring
- Mountain View
- Cathedral Ceiling
- No HOA
About This Home
As of August 2023PRICE REDUCED!!! Welcome to the Winter Farm Subdivision, where luxury meets comfort in this stunning ranch-style home that is now available for sale. This spacious residence offers 5 bedrooms, 3 bathrooms, and a beautifully finished basement, providing ample space for your family's needs and endless possibilities for entertainment. The open floor plan of this home is perfect for both daily living and hosting gatherings. The carefully designed layout seamlessly connects the living room, dining area, and kitchen, allowing for effortless flow and interaction. The living room is centered around a cozy gas fireplace, providing a focal point for relaxation and creating a cozy ambiance during colder months. Enjoy the beautifully landscaped backyard with a beautiful pergola. A terrific Home you must see!
Home Details
Home Type
- Single Family
Est. Annual Taxes
- $4,181
Year Built
- Built in 2017
Lot Details
- 7,470 Sq Ft Lot
- Open Space
- Fenced
- Level Lot
- Sprinkler System
Parking
- 3 Car Attached Garage
- Garage Door Opener
Home Design
- Contemporary Architecture
- Wood Frame Construction
- Composition Roof
Interior Spaces
- 3,066 Sq Ft Home
- 1-Story Property
- Open Floorplan
- Cathedral Ceiling
- Ceiling Fan
- Gas Fireplace
- Double Pane Windows
- Window Treatments
- Family Room
- Mountain Views
- Finished Basement
- Sump Pump
- Radon Detector
Kitchen
- Eat-In Kitchen
- Electric Oven or Range
- Microwave
- Dishwasher
- Kitchen Island
- Disposal
Flooring
- Wood
- Carpet
Bedrooms and Bathrooms
- 5 Bedrooms
- Walk-In Closet
- 3 Full Bathrooms
- Primary bathroom on main floor
Laundry
- Laundry on main level
- Washer and Dryer Hookup
Schools
- Mountain View Elementary School
- Severance Middle School
- Severance High School
Utilities
- Humidity Control
- Forced Air Heating and Cooling System
Additional Features
- Low Pile Carpeting
- Patio
Community Details
- No Home Owners Association
- Built by Saint Aubyn Homes
- Winter Farm Subdivision
Listing and Financial Details
- Assessor Parcel Number R8941323
Ownership History
Purchase Details
Home Financials for this Owner
Home Financials are based on the most recent Mortgage that was taken out on this home.Purchase Details
Home Financials for this Owner
Home Financials are based on the most recent Mortgage that was taken out on this home.Purchase Details
Home Financials for this Owner
Home Financials are based on the most recent Mortgage that was taken out on this home.Similar Homes in Windsor, CO
Home Values in the Area
Average Home Value in this Area
Purchase History
| Date | Type | Sale Price | Title Company |
|---|---|---|---|
| Warranty Deed | $630,000 | Guardian Title | |
| Warranty Deed | $435,000 | The Group Guaranteed Title | |
| Special Warranty Deed | $377,809 | Heritage Title Co |
Mortgage History
| Date | Status | Loan Amount | Loan Type |
|---|---|---|---|
| Previous Owner | $500,000,000 | New Conventional | |
| Previous Owner | $85,000 | New Conventional |
Property History
| Date | Event | Price | Change | Sq Ft Price |
|---|---|---|---|---|
| 08/22/2023 08/22/23 | Sold | $630,000 | -1.6% | $205 / Sq Ft |
| 07/11/2023 07/11/23 | Price Changed | $640,000 | -1.5% | $209 / Sq Ft |
| 06/29/2023 06/29/23 | For Sale | $650,000 | +49.4% | $212 / Sq Ft |
| 03/17/2021 03/17/21 | Off Market | $435,000 | -- | -- |
| 12/18/2019 12/18/19 | Sold | $435,000 | 0.0% | $144 / Sq Ft |
| 10/04/2019 10/04/19 | Price Changed | $435,000 | +1.2% | $144 / Sq Ft |
| 10/04/2019 10/04/19 | For Sale | $430,000 | +13.8% | $142 / Sq Ft |
| 01/28/2019 01/28/19 | Off Market | $377,809 | -- | -- |
| 02/17/2017 02/17/17 | Sold | $377,809 | +0.3% | $127 / Sq Ft |
| 01/18/2017 01/18/17 | Pending | -- | -- | -- |
| 11/14/2016 11/14/16 | For Sale | $376,500 | -- | $127 / Sq Ft |
Tax History Compared to Growth
Tax History
| Year | Tax Paid | Tax Assessment Tax Assessment Total Assessment is a certain percentage of the fair market value that is determined by local assessors to be the total taxable value of land and additions on the property. | Land | Improvement |
|---|---|---|---|---|
| 2024 | $4,974 | $39,410 | $7,500 | $31,910 |
| 2023 | $4,675 | $42,850 | $6,770 | $36,080 |
| 2022 | $4,181 | $30,860 | $6,320 | $24,540 |
| 2021 | $4,011 | $31,750 | $6,510 | $25,240 |
| 2020 | $3,808 | $29,570 | $5,720 | $23,850 |
| 2019 | $3,811 | $29,570 | $5,720 | $23,850 |
| 2018 | $3,718 | $26,420 | $5,040 | $21,380 |
| 2017 | $753 | $5,230 | $5,040 | $190 |
| 2016 | $437 | $3,010 | $3,010 | $0 |
| 2015 | $12 | $0 | $0 | $0 |
Agents Affiliated with this Home
-
Tamera Nelson

Seller's Agent in 2023
Tamera Nelson
RE/MAX
(970) 420-0040
93 Total Sales
-
Melissa Golba

Buyer's Agent in 2023
Melissa Golba
Golba Group Real Estate LLC
(970) 227-7212
644 Total Sales
-
Jonathan Holsten

Seller's Agent in 2019
Jonathan Holsten
eXp Realty LLC
(970) 237-2752
238 Total Sales
-
Mackenzie Marquez

Buyer's Agent in 2019
Mackenzie Marquez
Sellstate Altitude Realty
(970) 213-2044
43 Total Sales
-
S
Seller's Agent in 2017
Stephen Balliet
Balliet Realty
Map
Source: IRES MLS
MLS Number: 990808
APN: R8941323
- 891 Shirttail Peak Dr
- 863 Shirttail Peak Dr
- 426 Gannet Peak Dr
- 346 Blue Fortune Dr
- 848 Shirttail Peak Dr
- 34178 County Road 19
- 336 Blue Star Dr
- 480 Boxwood Dr
- 833 Canoe Birch Dr
- 743 Little Leaf Dr
- 862 Canoe Birch Dr
- 853 Clydesdale Dr
- 813 Clydesdale Dr
- 264 Hillspire Dr
- 524 Vermilion Peak Dr
- 741 Clydesdale Dr
- 244 Hillspire Dr
- 641 Yukon Ct
- 641 Denali Ct
- 27 Snowcap Dr
