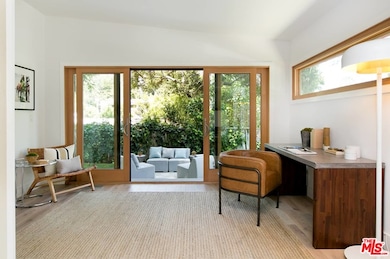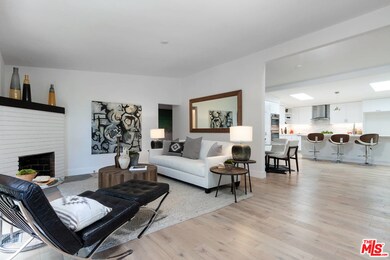
8811 Wonderland Ave Los Angeles, CA 90046
Hollywood Hills West NeighborhoodHighlights
- Primary Bedroom Suite
- View of Trees or Woods
- Room in yard for a pool
- Wonderland Avenue Elementary Rated A
- Open Floorplan
- Secluded Lot
About This Home
As of May 20183 BED + BONUS ROOM! Exceptional renovation and expansion of a Country Modern in Laurel Canyon. Light-filled open floor plan with lots of privacy and beautiful country oak wood floors throughout.Modern chef's kitchen - featuring Bosch appliances, dual ovens, and skylights - flows seamlessly into the living area. Spacious Bonus Room with private bath doubles as a 4th bedroom. Master bedroom features a large walk-in closet and a spa-like en-suite bathroom. Original wood-burning fireplace in living room. Home is surrounded by lush landscaping and sits on a nearly 9400 square foot lot with ample room for a pool. Relax in your own private oasis under the shade of a mature California Oak.home is ideally located in very close proximity to Wonderland Elementary School. Great house for entertaining; a remarkable, perfected Laurel Canyon property.**OFFICE /BONUS ROOM!
Last Agent to Sell the Property
Eve Gogola
eXp Realty of California Inc License #01334156 Listed on: 03/24/2018

Home Details
Home Type
- Single Family
Est. Annual Taxes
- $22,619
Year Built
- Built in 1951 | Remodeled
Lot Details
- 9,370 Sq Ft Lot
- Fenced
- Landscaped
- Secluded Lot
- Sprinklers Throughout Yard
- Hillside Location
- Back and Front Yard
- Property is zoned LARE15
Parking
- 2 Car Garage
- Side by Side Parking
- Garage Door Opener
Property Views
- Woods
- Canyon
- Hills
Home Design
- Modern Architecture
- Turnkey
- Raised Foundation
Interior Spaces
- 1,815 Sq Ft Home
- 1-Story Property
- Open Floorplan
- Wood Burning Fireplace
- Gas Fireplace
- Double Pane Windows
- Sliding Doors
- Family Room with Fireplace
- Living Room with Fireplace
- Dining Area
- Home Office
- Bonus Room
- Security Lights
Kitchen
- Breakfast Area or Nook
- Breakfast Bar
- Double Oven
- Gas Cooktop
- Range Hood
- Dishwasher
- Kitchen Island
- Trash Compactor
Flooring
- Wood
- Stone
Bedrooms and Bathrooms
- 4 Bedrooms
- Primary Bedroom Suite
- Walk-In Closet
- Dressing Area
- Remodeled Bathroom
- Powder Room
- Double Vanity
- Low Flow Toliet
- Bathtub with Shower
Laundry
- Laundry Room
- Gas And Electric Dryer Hookup
Utilities
- Central Heating and Cooling System
- Tankless Water Heater
Additional Features
- Room in yard for a pool
- Ground Level Unit
Community Details
- No Home Owners Association
Listing and Financial Details
- Assessor Parcel Number 5564-025-044
Ownership History
Purchase Details
Home Financials for this Owner
Home Financials are based on the most recent Mortgage that was taken out on this home.Purchase Details
Home Financials for this Owner
Home Financials are based on the most recent Mortgage that was taken out on this home.Purchase Details
Home Financials for this Owner
Home Financials are based on the most recent Mortgage that was taken out on this home.Purchase Details
Home Financials for this Owner
Home Financials are based on the most recent Mortgage that was taken out on this home.Purchase Details
Home Financials for this Owner
Home Financials are based on the most recent Mortgage that was taken out on this home.Similar Homes in the area
Home Values in the Area
Average Home Value in this Area
Purchase History
| Date | Type | Sale Price | Title Company |
|---|---|---|---|
| Grant Deed | $1,659,000 | Equity Title Company | |
| Grant Deed | $1,050,000 | First American Title | |
| Interfamily Deed Transfer | -- | First American Title Co | |
| Interfamily Deed Transfer | -- | California Title Company | |
| Grant Deed | $312,000 | Chicago Title |
Mortgage History
| Date | Status | Loan Amount | Loan Type |
|---|---|---|---|
| Open | $750,000 | New Conventional | |
| Closed | $600,000 | Credit Line Revolving | |
| Open | $1,327,200 | New Conventional | |
| Previous Owner | $680,000 | New Conventional | |
| Previous Owner | $300,700 | No Value Available | |
| Previous Owner | $156,000 | Credit Line Revolving | |
| Previous Owner | $300,000 | Unknown | |
| Previous Owner | $249,600 | No Value Available | |
| Closed | $46,800 | No Value Available |
Property History
| Date | Event | Price | Change | Sq Ft Price |
|---|---|---|---|---|
| 07/09/2025 07/09/25 | Price Changed | $1,899,000 | 0.0% | $1,046 / Sq Ft |
| 06/12/2025 06/12/25 | For Rent | $11,000 | 0.0% | -- |
| 06/04/2025 06/04/25 | For Sale | $1,995,000 | 0.0% | $1,099 / Sq Ft |
| 04/03/2024 04/03/24 | Rented | $9,000 | 0.0% | -- |
| 02/29/2024 02/29/24 | Price Changed | $9,000 | -10.0% | $5 / Sq Ft |
| 02/07/2024 02/07/24 | For Rent | $10,000 | 0.0% | -- |
| 12/03/2021 12/03/21 | Rented | $10,000 | -9.1% | -- |
| 11/01/2021 11/01/21 | For Rent | $11,000 | 0.0% | -- |
| 05/18/2018 05/18/18 | Sold | $1,659,000 | 0.0% | $914 / Sq Ft |
| 04/19/2018 04/19/18 | Pending | -- | -- | -- |
| 03/24/2018 03/24/18 | For Sale | $1,659,000 | +58.0% | $914 / Sq Ft |
| 02/29/2016 02/29/16 | Sold | $1,050,000 | -8.7% | $811 / Sq Ft |
| 02/19/2016 02/19/16 | For Sale | $1,150,000 | +9.5% | $888 / Sq Ft |
| 02/18/2016 02/18/16 | Off Market | $1,050,000 | -- | -- |
| 02/18/2016 02/18/16 | For Sale | $1,150,000 | +9.5% | $888 / Sq Ft |
| 02/18/2016 02/18/16 | Pending | -- | -- | -- |
| 02/08/2016 02/08/16 | Off Market | $1,050,000 | -- | -- |
| 02/01/2016 02/01/16 | For Sale | $1,150,000 | +9.5% | $888 / Sq Ft |
| 01/25/2016 01/25/16 | Off Market | $1,050,000 | -- | -- |
| 01/21/2016 01/21/16 | Price Changed | $1,150,000 | +15.1% | $888 / Sq Ft |
| 12/13/2015 12/13/15 | For Sale | $999,000 | -- | $771 / Sq Ft |
Tax History Compared to Growth
Tax History
| Year | Tax Paid | Tax Assessment Tax Assessment Total Assessment is a certain percentage of the fair market value that is determined by local assessors to be the total taxable value of land and additions on the property. | Land | Improvement |
|---|---|---|---|---|
| 2024 | $22,619 | $1,850,641 | $1,338,621 | $512,020 |
| 2023 | $22,182 | $1,814,355 | $1,312,374 | $501,981 |
| 2022 | $21,176 | $1,778,781 | $1,286,642 | $492,139 |
| 2021 | $20,922 | $1,743,904 | $1,261,414 | $482,490 |
| 2019 | $20,227 | $1,692,180 | $1,224,000 | $468,180 |
| 2018 | $13,285 | $1,092,420 | $884,340 | $208,080 |
Agents Affiliated with this Home
-
Daniel Brown

Seller's Agent in 2025
Daniel Brown
Compass
(310) 901-7405
2 in this area
46 Total Sales
-
John Kostrey

Seller's Agent in 2024
John Kostrey
Nourmand & Associates-HW
(323) 462-6262
3 in this area
179 Total Sales
-
Katharine Deering

Seller Co-Listing Agent in 2024
Katharine Deering
Nourmand & Associates-HW
(310) 382-4908
1 in this area
38 Total Sales
-
William Cerqueira

Buyer's Agent in 2024
William Cerqueira
LPT Realty, Inc
(310) 498-1843
7 Total Sales
-
Jennifer Eckert

Seller Co-Listing Agent in 2021
Jennifer Eckert
Nourmand & Associates-HW
(323) 543-3697
2 in this area
145 Total Sales
-
Andrew Pompei
A
Buyer's Agent in 2021
Andrew Pompei
Resident Group
(424) 230-3700
10 Total Sales
Map
Source: The MLS
MLS Number: 18-326336
APN: 5564-025-044
- 9003 W Crescent Dr
- 8960 Crescent Dr
- 8966 Crescent Dr
- 8917 Holly Place
- 8730 Wonderland Ave
- 8815 Crescent Dr
- 8783 Lookout Mountain Ave
- 2351 Mariscal Ln
- 2145 Sunset Crest Dr
- 8700 Crescent Dr
- 8701 Wonderland Park Ave
- 2102 Ridgemont Dr
- 8944 Wonderland Ave
- 2020 Rosilla Place
- 9100 Crescent Dr
- 2381 Sunset Plaza Dr
- 2431 Greenvalley Rd
- 9031 Hollywood Hills Rd
- 8534 Lookout Mountain Ave
- 8583 Lookout Mountain Ave






