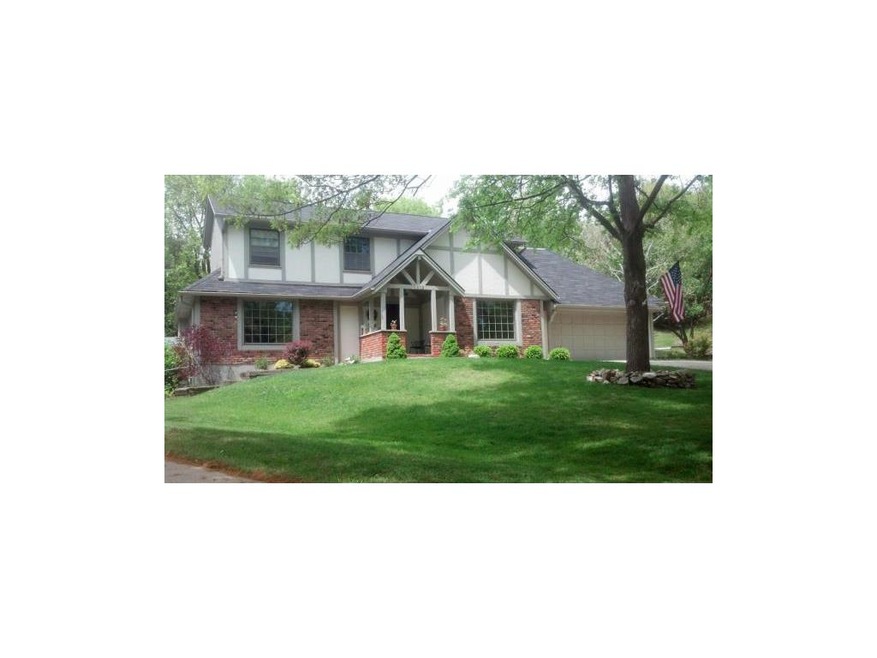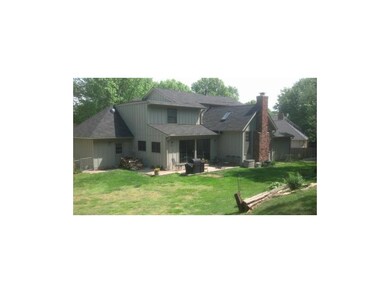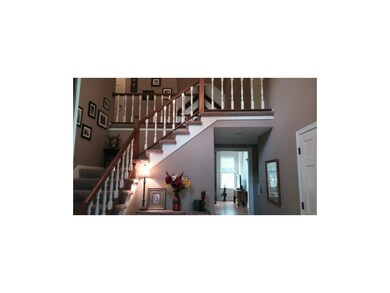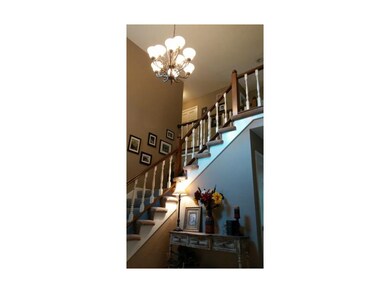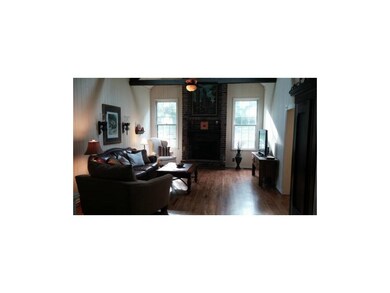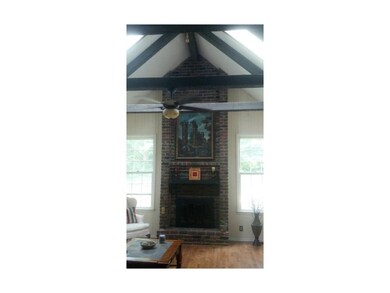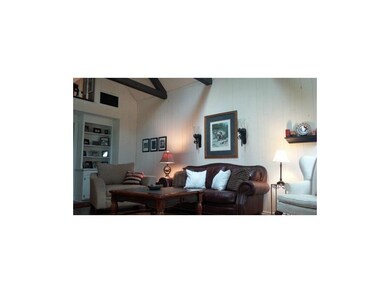
8812 Rosewood Dr Prairie Village, KS 66207
Highlights
- Recreation Room
- Vaulted Ceiling
- Wood Flooring
- Briarwood Elementary School Rated A
- Traditional Architecture
- Main Floor Primary Bedroom
About This Home
As of August 2022Classic 2 story home on beautiful West Riding cul-de-sac. Spacious floor plan with newly refinished hardwoods. Serene master bedroom suite with walk-in closet on main floor. Vaulted and wood beamed family room with wood burning fireplace. Finished basement has 2 great living areas and an office. New roof. Large backyard is tiered for kids, gardening, barbecuing and privacy.
Last Agent to Sell the Property
Stephenson Real Estate Co License #BR00218880 Listed on: 05/14/2015
Home Details
Home Type
- Single Family
Est. Annual Taxes
- $4,666
Year Built
- Built in 1974
Lot Details
- Cul-De-Sac
- Aluminum or Metal Fence
- Many Trees
Parking
- 2 Car Attached Garage
- Front Facing Garage
- Garage Door Opener
Home Design
- Traditional Architecture
- Brick Frame
- Composition Roof
- Board and Batten Siding
Interior Spaces
- Wet Bar: Cathedral/Vaulted Ceiling, Skylight(s), Wood Floor, Ceramic Tiles, Carpet, Walk-In Closet(s), Ceiling Fan(s)
- Built-In Features: Cathedral/Vaulted Ceiling, Skylight(s), Wood Floor, Ceramic Tiles, Carpet, Walk-In Closet(s), Ceiling Fan(s)
- Vaulted Ceiling
- Ceiling Fan: Cathedral/Vaulted Ceiling, Skylight(s), Wood Floor, Ceramic Tiles, Carpet, Walk-In Closet(s), Ceiling Fan(s)
- Skylights
- Wood Burning Fireplace
- Fireplace With Gas Starter
- Shades
- Plantation Shutters
- Drapes & Rods
- Entryway
- Family Room with Fireplace
- Family Room Downstairs
- Separate Formal Living Room
- Formal Dining Room
- Home Office
- Recreation Room
- Workshop
- Laundry Room
Kitchen
- Eat-In Kitchen
- <<builtInRangeToken>>
- <<cooktopDownDraftToken>>
- Dishwasher
- Granite Countertops
- Laminate Countertops
- Disposal
Flooring
- Wood
- Wall to Wall Carpet
- Linoleum
- Laminate
- Stone
- Ceramic Tile
- Luxury Vinyl Plank Tile
- Luxury Vinyl Tile
Bedrooms and Bathrooms
- 4 Bedrooms
- Primary Bedroom on Main
- Cedar Closet: Cathedral/Vaulted Ceiling, Skylight(s), Wood Floor, Ceramic Tiles, Carpet, Walk-In Closet(s), Ceiling Fan(s)
- Walk-In Closet: Cathedral/Vaulted Ceiling, Skylight(s), Wood Floor, Ceramic Tiles, Carpet, Walk-In Closet(s), Ceiling Fan(s)
- Double Vanity
- <<bathWithWhirlpoolToken>>
- <<tubWithShowerToken>>
Finished Basement
- Basement Fills Entire Space Under The House
- Sump Pump
- Sub-Basement: Family Room, Breakfast Room, Sun Room
Home Security
- Storm Windows
- Fire and Smoke Detector
Outdoor Features
- Enclosed patio or porch
Schools
- Briarwood Elementary School
- Sm East High School
Utilities
- Forced Air Heating and Cooling System
- Hot Water Heating System
Community Details
- Association fees include curbside recycling, trash pick up
- West Riding Subdivision
Listing and Financial Details
- Assessor Parcel Number OP81000002 0011
Ownership History
Purchase Details
Home Financials for this Owner
Home Financials are based on the most recent Mortgage that was taken out on this home.Purchase Details
Purchase Details
Home Financials for this Owner
Home Financials are based on the most recent Mortgage that was taken out on this home.Purchase Details
Home Financials for this Owner
Home Financials are based on the most recent Mortgage that was taken out on this home.Similar Homes in the area
Home Values in the Area
Average Home Value in this Area
Purchase History
| Date | Type | Sale Price | Title Company |
|---|---|---|---|
| Warranty Deed | -- | Security 1St Title | |
| Deed | -- | None Listed On Document | |
| Warranty Deed | -- | Midwest Title Co Inc | |
| Warranty Deed | -- | Chicago Title Insurance Co |
Mortgage History
| Date | Status | Loan Amount | Loan Type |
|---|---|---|---|
| Open | $470,000 | New Conventional | |
| Previous Owner | $400,000 | New Conventional | |
| Previous Owner | $416,000 | New Conventional | |
| Previous Owner | $377,400 | New Conventional | |
| Previous Owner | $212,000 | Stand Alone First |
Property History
| Date | Event | Price | Change | Sq Ft Price |
|---|---|---|---|---|
| 08/04/2022 08/04/22 | Sold | -- | -- | -- |
| 05/03/2022 05/03/22 | Pending | -- | -- | -- |
| 04/25/2022 04/25/22 | Price Changed | $599,000 | -4.8% | $154 / Sq Ft |
| 04/08/2022 04/08/22 | For Sale | $629,000 | +32.4% | $161 / Sq Ft |
| 08/22/2015 08/22/15 | Sold | -- | -- | -- |
| 07/08/2015 07/08/15 | Pending | -- | -- | -- |
| 05/14/2015 05/14/15 | For Sale | $475,000 | -- | $181 / Sq Ft |
Tax History Compared to Growth
Tax History
| Year | Tax Paid | Tax Assessment Tax Assessment Total Assessment is a certain percentage of the fair market value that is determined by local assessors to be the total taxable value of land and additions on the property. | Land | Improvement |
|---|---|---|---|---|
| 2024 | $9,965 | $86,032 | $31,278 | $54,754 |
| 2023 | $8,021 | $68,425 | $28,430 | $39,995 |
| 2022 | $7,984 | $68,195 | $24,727 | $43,468 |
| 2021 | $7,355 | $59,708 | $24,727 | $34,981 |
| 2020 | $8,033 | $64,756 | $24,727 | $40,029 |
| 2019 | $7,490 | $59,881 | $21,504 | $38,377 |
| 2018 | $7,408 | $59,156 | $21,504 | $37,652 |
| 2017 | $7,462 | $58,845 | $17,919 | $40,926 |
| 2016 | $6,597 | $51,060 | $13,785 | $37,275 |
| 2015 | $4,946 | $38,134 | $13,785 | $24,349 |
| 2013 | -- | $36,949 | $11,487 | $25,462 |
Agents Affiliated with this Home
-
Kauffman Group

Seller's Agent in 2022
Kauffman Group
Weichert, Realtors Welch & Com
(816) 305-6271
5 in this area
118 Total Sales
-
Buffy Gunter

Seller Co-Listing Agent in 2022
Buffy Gunter
Weichert, Realtors Welch & Com
(816) 582-2996
1 in this area
17 Total Sales
-
Sean Van Horn

Buyer's Agent in 2022
Sean Van Horn
ReeceNichols-KCN
(816) 739-7049
1 in this area
40 Total Sales
-
John Stephenson
J
Seller's Agent in 2015
John Stephenson
Stephenson Real Estate Co
(816) 225-1879
2 in this area
15 Total Sales
Map
Source: Heartland MLS
MLS Number: 1938418
APN: OP81000002-0011
- 8821 Birch Ln
- 5212 Somerset Dr
- 4924 Somerset Dr
- 8932 Nall Ave
- 8741 Reeds Rd
- 8900 Linden Dr
- 5501 W 86th St
- 5490 W 85th Terrace
- 4707 W 86th St
- 9015 Outlook Dr
- 5900 W 89th Terrace
- 5611 W 91st St
- 5530 W 85th St
- 4411 W 89th St
- 5916 W 90th St
- 6009 W 87th Terrace
- 9105 Roe Ave
- 9100 Dearborn St
- 5303 Meadowbrook Pkwy
- 8738 Horton St
