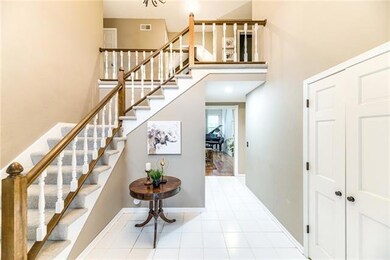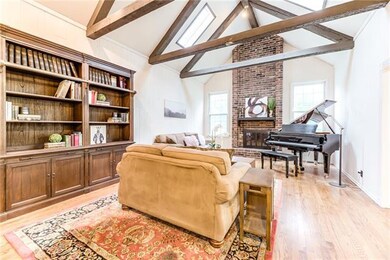
8812 Rosewood Dr Prairie Village, KS 66207
Highlights
- Recreation Room
- Vaulted Ceiling
- Wood Flooring
- Briarwood Elementary School Rated A
- Traditional Architecture
- Main Floor Primary Bedroom
About This Home
As of August 2022Charming 1.5 story on a private cul-de-sac in the West Riding neighborhood of Prairie Village. Main level features vaulted family room with wood burning fireplace and a beautiful formal dining room . Separate office room is perfect for remote/work from home. Bright kitchen has eat-in-kitchen area and bonus space opens to a nice patio and fenced backyard. Main floor master suite features large walk-in closet. 2nd floor Bedroom level has 1 bedroom with en-suite bath and 2 bedrooms with a shared bath. New carpet and flooring in all bedrooms. New Exterior Paint. Finished basement has so much space for a rec room, game room, office and more. Main floor laundry. Home is walking distance to Franklin Park, Meadowbrook Park and Corinth shops and restaurants.
Home Details
Home Type
- Single Family
Est. Annual Taxes
- $8,033
Year Built
- Built in 1974
Lot Details
- 0.43 Acre Lot
- Cul-De-Sac
- Aluminum or Metal Fence
- Many Trees
Parking
- 2 Car Attached Garage
- Front Facing Garage
- Garage Door Opener
Home Design
- Traditional Architecture
- Brick Frame
- Composition Roof
- Board and Batten Siding
Interior Spaces
- Wet Bar: Wood Floor, Carpet, Walk-In Closet(s), Ceramic Tiles, Cathedral/Vaulted Ceiling, Skylight(s), Ceiling Fan(s)
- Built-In Features: Wood Floor, Carpet, Walk-In Closet(s), Ceramic Tiles, Cathedral/Vaulted Ceiling, Skylight(s), Ceiling Fan(s)
- Vaulted Ceiling
- Ceiling Fan: Wood Floor, Carpet, Walk-In Closet(s), Ceramic Tiles, Cathedral/Vaulted Ceiling, Skylight(s), Ceiling Fan(s)
- Skylights
- Wood Burning Fireplace
- Fireplace With Gas Starter
- Shades
- Plantation Shutters
- Drapes & Rods
- Entryway
- Family Room with Fireplace
- Family Room Downstairs
- Separate Formal Living Room
- Formal Dining Room
- Home Office
- Recreation Room
- Workshop
- Laundry Room
Kitchen
- Eat-In Kitchen
- <<builtInRangeToken>>
- <<cooktopDownDraftToken>>
- Dishwasher
- Granite Countertops
- Laminate Countertops
- Disposal
Flooring
- Wood
- Wall to Wall Carpet
- Linoleum
- Laminate
- Stone
- Ceramic Tile
- Luxury Vinyl Plank Tile
- Luxury Vinyl Tile
Bedrooms and Bathrooms
- 4 Bedrooms
- Primary Bedroom on Main
- Cedar Closet: Wood Floor, Carpet, Walk-In Closet(s), Ceramic Tiles, Cathedral/Vaulted Ceiling, Skylight(s), Ceiling Fan(s)
- Walk-In Closet: Wood Floor, Carpet, Walk-In Closet(s), Ceramic Tiles, Cathedral/Vaulted Ceiling, Skylight(s), Ceiling Fan(s)
- Double Vanity
- <<bathWithWhirlpoolToken>>
- <<tubWithShowerToken>>
Finished Basement
- Basement Fills Entire Space Under The House
- Sump Pump
- Sub-Basement: Sun Room, Recreation Room, Office
Home Security
- Storm Windows
- Fire and Smoke Detector
Outdoor Features
- Enclosed patio or porch
Schools
- Briarwood Elementary School
- Sm East High School
Utilities
- Forced Air Heating and Cooling System
- Hot Water Heating System
Community Details
- Property has a Home Owners Association
- Association fees include curbside recycling, trash pick up
- West Riding Subdivision
Listing and Financial Details
- Assessor Parcel Number OP81000002 0011
Ownership History
Purchase Details
Home Financials for this Owner
Home Financials are based on the most recent Mortgage that was taken out on this home.Purchase Details
Purchase Details
Home Financials for this Owner
Home Financials are based on the most recent Mortgage that was taken out on this home.Purchase Details
Home Financials for this Owner
Home Financials are based on the most recent Mortgage that was taken out on this home.Similar Homes in the area
Home Values in the Area
Average Home Value in this Area
Purchase History
| Date | Type | Sale Price | Title Company |
|---|---|---|---|
| Warranty Deed | -- | Security 1St Title | |
| Deed | -- | None Listed On Document | |
| Warranty Deed | -- | Midwest Title Co Inc | |
| Warranty Deed | -- | Chicago Title Insurance Co |
Mortgage History
| Date | Status | Loan Amount | Loan Type |
|---|---|---|---|
| Open | $470,000 | New Conventional | |
| Previous Owner | $400,000 | New Conventional | |
| Previous Owner | $416,000 | New Conventional | |
| Previous Owner | $377,400 | New Conventional | |
| Previous Owner | $212,000 | Stand Alone First |
Property History
| Date | Event | Price | Change | Sq Ft Price |
|---|---|---|---|---|
| 08/04/2022 08/04/22 | Sold | -- | -- | -- |
| 05/03/2022 05/03/22 | Pending | -- | -- | -- |
| 04/25/2022 04/25/22 | Price Changed | $599,000 | -4.8% | $154 / Sq Ft |
| 04/08/2022 04/08/22 | For Sale | $629,000 | +32.4% | $161 / Sq Ft |
| 08/22/2015 08/22/15 | Sold | -- | -- | -- |
| 07/08/2015 07/08/15 | Pending | -- | -- | -- |
| 05/14/2015 05/14/15 | For Sale | $475,000 | -- | $181 / Sq Ft |
Tax History Compared to Growth
Tax History
| Year | Tax Paid | Tax Assessment Tax Assessment Total Assessment is a certain percentage of the fair market value that is determined by local assessors to be the total taxable value of land and additions on the property. | Land | Improvement |
|---|---|---|---|---|
| 2024 | $9,965 | $86,032 | $31,278 | $54,754 |
| 2023 | $8,021 | $68,425 | $28,430 | $39,995 |
| 2022 | $7,984 | $68,195 | $24,727 | $43,468 |
| 2021 | $7,355 | $59,708 | $24,727 | $34,981 |
| 2020 | $8,033 | $64,756 | $24,727 | $40,029 |
| 2019 | $7,490 | $59,881 | $21,504 | $38,377 |
| 2018 | $7,408 | $59,156 | $21,504 | $37,652 |
| 2017 | $7,462 | $58,845 | $17,919 | $40,926 |
| 2016 | $6,597 | $51,060 | $13,785 | $37,275 |
| 2015 | $4,946 | $38,134 | $13,785 | $24,349 |
| 2013 | -- | $36,949 | $11,487 | $25,462 |
Agents Affiliated with this Home
-
Kauffman Group

Seller's Agent in 2022
Kauffman Group
Weichert, Realtors Welch & Com
(816) 305-6271
5 in this area
118 Total Sales
-
Buffy Gunter

Seller Co-Listing Agent in 2022
Buffy Gunter
Weichert, Realtors Welch & Com
(816) 582-2996
1 in this area
17 Total Sales
-
Sean Van Horn

Buyer's Agent in 2022
Sean Van Horn
ReeceNichols-KCN
(816) 739-7049
1 in this area
40 Total Sales
-
John Stephenson
J
Seller's Agent in 2015
John Stephenson
Stephenson Real Estate Co
(816) 225-1879
2 in this area
15 Total Sales
Map
Source: Heartland MLS
MLS Number: 2373941
APN: OP81000002-0011
- 8821 Birch Ln
- 5212 Somerset Dr
- 8932 Nall Ave
- 4924 Somerset Dr
- 8741 Reeds Rd
- 5501 W 86th St
- 8900 Linden Dr
- 9015 Outlook Dr
- 5490 W 85th Terrace
- 5900 W 89th Terrace
- 5611 W 91st St
- 4707 W 86th St
- 5530 W 85th St
- 5916 W 90th St
- 6009 W 87th Terrace
- 4411 W 89th St
- 9100 Dearborn St
- 8738 Horton St
- 6201 W 87th St
- 5303 Meadowbrook Pkwy






