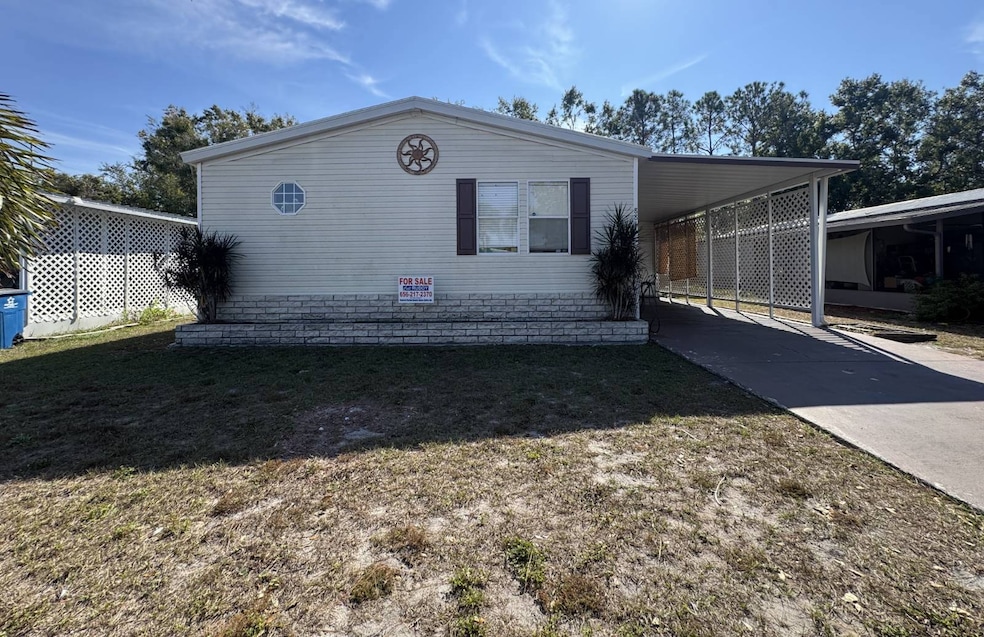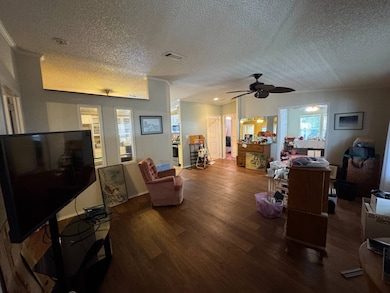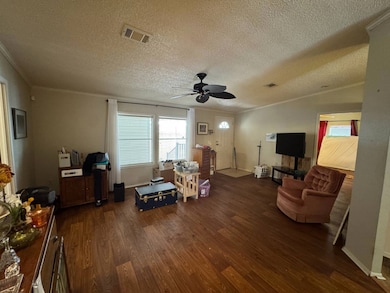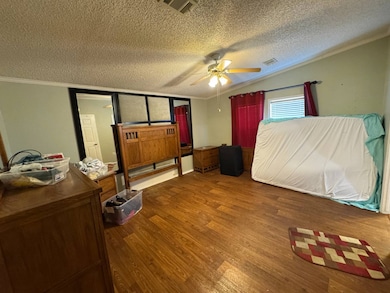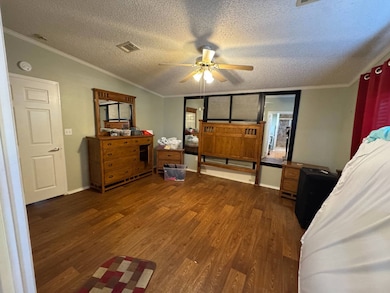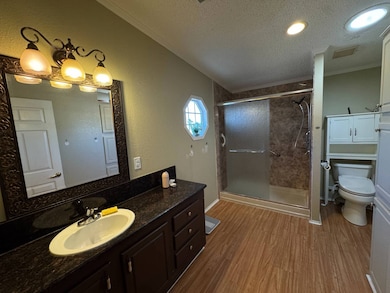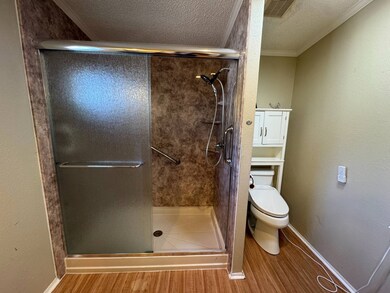Estimated payment $251/month
Highlights
- Fitness Center
- Gated Community
- Open Floorplan
- Active Adult
- Scenic Views
- Clubhouse
About This Home
55+•$1050LOTRENT•2004•2BED2BATH+HUGE.DEN•1152SQFT•DECK•ENCLOSEDPATIO•W&DHOOKUP•NO REAR NEIGHBORS Welcome to this beautifully maintained & updated 2004, 2-bedroom, 2-bath home with a full den, located in Fountainview Estates 55+ Community. This home offers a spacious, smart layout and several major updates, giving you comfort, style, and convenience. The home features a split floor plan, offering privacy with the large primary suite on one side and the guest bedroom and bath on the other. The huge den provides excellent extra living space and includes a built-in Murphy bed-perfect for hosting guests without sacrificing room during the day. The kitchen was fully updated in 2018/2019, including: Granite countertops, Updated cabinetry, flooring. The Laundry room conveniently located just off the kitchen. The primary suite is exceptionally spacious and includes a MASSIVE walk-in closet. The primary bathroom was also updated in 2018/2019 and features a large walk-in shower, updated showerhead, and an upgraded toilet. On the opposite side of the home, the secondary bedroom sits near the updated second bathroom, which includes a shower/tub combo. Outside, this home truly shines with: Large driveway & carport, Large enclosed patio for year-round enjoyment, Oversized storage shed, Private back deck overlooking a peaceful setting with NO rear neighbors-the perfect place to enjoy your morning coffee or unwind at sunset. Step outside and enjoy the resort-style amenities that Fountainview is known for, including:Heated swimming pools, Clubhouses with planned activities,Fitness spaces, Bingo, cards, classes & social events, Beautiful walking areas and well-kept grounds, Secure, gated entrance. Located minutes from shopping, dining, medical offices, and major roadways, Fountainview Estates gives you both convenience and comfort in a peaceful, welcoming community. Experience low-maintenance, high-quality living - call today for a showing!
Property Details
Home Type
- Mobile/Manufactured
Year Built
- Built in 2004 | Remodeled in 2018
Lot Details
- Cul-De-Sac
- Corner Lot
- Landscaped with Trees
- Land Lease of $1,050
Home Design
- Asphalt Roof
- Vinyl Siding
Interior Spaces
- 1,152 Sq Ft Home
- Open Floorplan
- Living Room
- Dining Room
- Den
- Screened Porch
- Scenic Vista Views
- Laundry Room
- Unfinished Basement
Kitchen
- Oven
- Microwave
- Dishwasher
- Stainless Steel Appliances
- Granite Countertops
Flooring
- Carpet
- Laminate
- Tile
- Vinyl
Bedrooms and Bathrooms
- 2 Bedrooms
- Primary Bedroom on Main
- En-Suite Primary Bedroom
- Walk-In Closet
- 2 Full Bathrooms
Parking
- Carport
- Driveway
Outdoor Features
- Deck
- Patio
- Shed
Location
- Ground Level Unit
Utilities
- Forced Air Heating and Cooling System
- Water Heater
Community Details
Overview
- Active Adult
- Low-Rise Condominium
- Fountainview Estates Community
Amenities
- Clubhouse
- Recreation Room
- Laundry Facilities
Recreation
- Tennis Courts
- Fitness Center
- Community Pool
Pet Policy
- Pets Allowed
Security
- Gated Community
Map
Home Values in the Area
Average Home Value in this Area
Property History
| Date | Event | Price | List to Sale | Price per Sq Ft |
|---|---|---|---|---|
| 11/25/2025 11/25/25 | For Sale | $39,900 | -- | $35 / Sq Ft |
Source: My State MLS
MLS Number: 11611597
- 8802 Torrey Rd
- 8809 Deeplands Rd
- 8832 Nautilus Dr
- 8836 Nautilus Dr
- 8838 Nautilus Dr
- 8818 Deeplands Rd
- 8806 Sunningdale Rd
- 8741 Waterway Dr
- 9003 Nautilus Cir
- 9017 Nautilus Cir
- 9029 Nautilus Cir
- 8725 Waterway Dr Unit 22
- 9534 Barnside Place
- 8814 Edgewood Blvd
- 9524 Red Run Dr
- 9515 Clubhouse Ln
- 9544 Red Run Dr
- 8828 Fountain Club Blvd
- 9020 Dixiana Villa Cir
- 8808 Higbie Place
- 8234 Ravencroft Dr
- 9030 Dixiana Villa Cir
- 8870 W Waters Ave
- 8606 Boulder Ct
- 8320 Woodlake Place
- 8102 Sheldon Rd
- 9201 Balfern Ct
- 8811 Poe Dr
- 8449 Aiken Ct
- 8509 Bella Way
- 9605 Elgin Ct
- 8261 Greenleaf Cir
- 8553 Manassas Rd
- 9536 Charlesberg Dr
- 8505 Edgewater Place Blvd
- 8431 Edgewater Place Blvd
- 10104 Enchanted Oaks Ct
- 9624 Charlesberg Dr
- 9710 Whistler Ct
- 8725 Huntfield St
