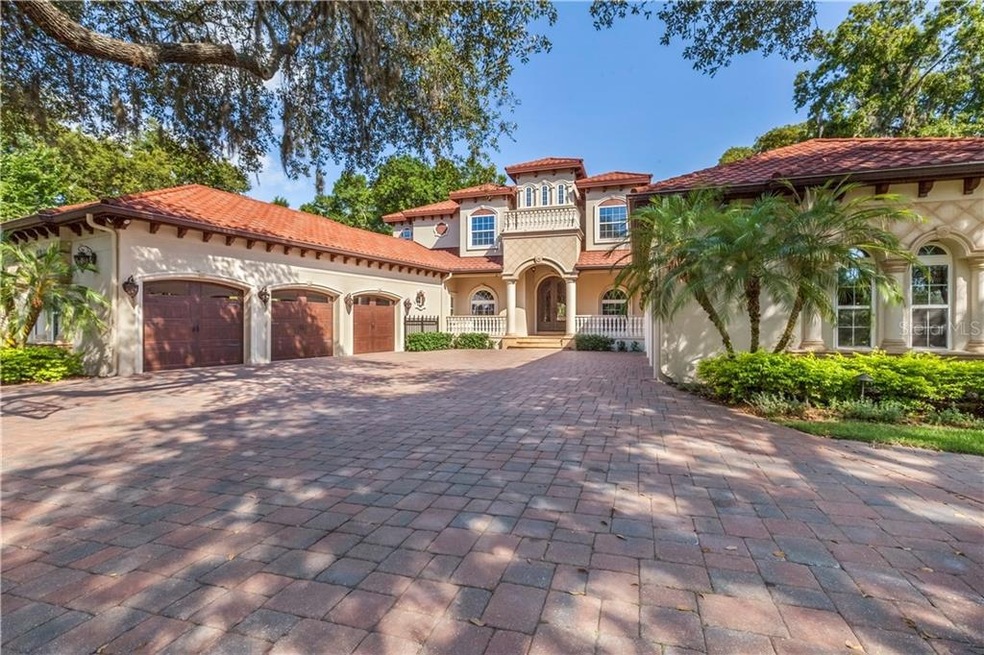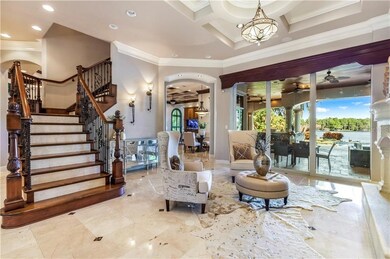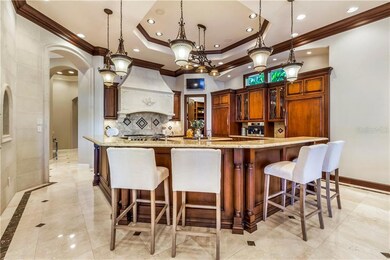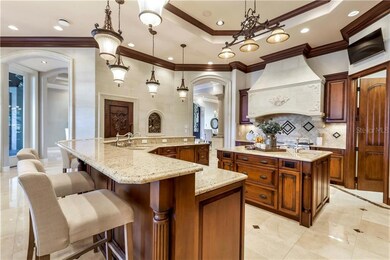
8814 Roberts Rd Odessa, FL 33556
Estimated Value: $2,521,000 - $3,894,000
Highlights
- 85 Feet of Waterfront
- Private Pool
- Marble Flooring
- Hammond Elementary School Rated A-
- 1.17 Acre Lot
- Main Floor Primary Bedroom
About This Home
As of July 2020This sprawling five-bedroom, six-bath estate sits on 1.1 acres at the edge of sparkling Lake Keystone. Built in 2009, and with 6870 heated square feet, this home represents the best of lakeside luxury. The arched entryway welcomes you atop a gated circular drive, flanked by a six-car garage. The main floor boasts marble floors and vaulted ceilings against a wall of glass doors and windows providing unparalleled lake views. A chef’s dream, the kitchen offers state-of-the-art amenities and ample counter space, along with plenty of seating. The master suite includes an oversized walk-in closet and lake-facing French doors, and the master bath boasts matching vanities, a whirlpool tub, and a walk-in shower with dual showerheads. The home also has three fireplaces, two wet bars, a recessed balcony, an office, and a ten-seat home theater. Outside, the spacious lakeside lanai is ready-made for entertaining, and a fully outfitted outdoor kitchen with a gas grill has everything you need to host your next barbecue. On hot summer days the inground pool beckons, while cooler evenings are perfect for watching the sunset from the jacuzzi. Living on a 434-acre ski lake means lots of opportunities for water sports, whether it’s boating, skiing, or fishing. The double-decker dock offers boat parking and even more outdoor space for entertaining or simply sunbathing. When you’re in the mood for something more fast-paced, it’s only a 25-minute drive to Downtown Tampa to enjoy restaurants, bars, and entertainment, including the scenic Tampa Riverwalk. Living in Tampa means having your choice of beaches, but a couple of favorites—Clearwater Beach and St. Pete Beach—are each only 45 minutes away. For bigger trips, the Tampa International Airport is only a 25-minute drive. But while travel is fun, there is nothing quite as rewarding as returning home to the comfort and elegance of your own lakeside property.
Last Agent to Sell the Property
COMPASS FLORIDA LLC License #3225483 Listed on: 06/09/2020

Home Details
Home Type
- Single Family
Est. Annual Taxes
- $28,844
Year Built
- Built in 2009
Lot Details
- 1.17 Acre Lot
- Lot Dimensions are 92x200
- 85 Feet of Waterfront
- Lake Front
- Northwest Facing Home
- Property is zoned ASC-1
Parking
- 6 Car Attached Garage
Home Design
- Slab Foundation
- Tile Roof
- Stucco
Interior Spaces
- 6,870 Sq Ft Home
- 2-Story Property
Kitchen
- Range
- Microwave
- Dishwasher
- Disposal
Flooring
- Wood
- Carpet
- Marble
Bedrooms and Bathrooms
- 5 Bedrooms
- Primary Bedroom on Main
Laundry
- Dryer
- Washer
Pool
- Private Pool
- Spa
Outdoor Features
- Access To Lake
- Outdoor Kitchen
Schools
- Hammond Elementary School
- Sergeant Smith Middle School
- Steinbrenner High School
Utilities
- Central Heating and Cooling System
- Well
- Septic Tank
Community Details
- No Home Owners Association
- Keystone Acres Subdivision
Listing and Financial Details
- Homestead Exemption
- Visit Down Payment Resource Website
- Tax Lot 3
- Assessor Parcel Number U-22-27-17-017-000000-00003.0
Ownership History
Purchase Details
Home Financials for this Owner
Home Financials are based on the most recent Mortgage that was taken out on this home.Purchase Details
Home Financials for this Owner
Home Financials are based on the most recent Mortgage that was taken out on this home.Purchase Details
Purchase Details
Purchase Details
Home Financials for this Owner
Home Financials are based on the most recent Mortgage that was taken out on this home.Similar Homes in Odessa, FL
Home Values in the Area
Average Home Value in this Area
Purchase History
| Date | Buyer | Sale Price | Title Company |
|---|---|---|---|
| Doss Gary Wayne | $2,725,000 | Titlemark Llc | |
| Sharp Bennie | $2,645,000 | None Available | |
| Ebbers Douglas J | -- | -- | |
| Ebbers Laura G | $414,500 | -- | |
| Sackman Scott | $230,000 | -- |
Mortgage History
| Date | Status | Borrower | Loan Amount |
|---|---|---|---|
| Open | Doss Gary Wayne | $2,210,620 | |
| Previous Owner | Sharp Bennie | $1,900,000 | |
| Previous Owner | Sharp Bennie | $1,983,750 | |
| Previous Owner | Ebbers Douglas J | $500,000 | |
| Previous Owner | Ebbers Laura G | $200,000 | |
| Previous Owner | Ebbers Laura G | $200,000 | |
| Previous Owner | Sackman Scott | $160,000 |
Property History
| Date | Event | Price | Change | Sq Ft Price |
|---|---|---|---|---|
| 07/22/2020 07/22/20 | Sold | $2,725,000 | -0.9% | $397 / Sq Ft |
| 06/16/2020 06/16/20 | Pending | -- | -- | -- |
| 06/09/2020 06/09/20 | For Sale | $2,750,000 | -- | $400 / Sq Ft |
Tax History Compared to Growth
Tax History
| Year | Tax Paid | Tax Assessment Tax Assessment Total Assessment is a certain percentage of the fair market value that is determined by local assessors to be the total taxable value of land and additions on the property. | Land | Improvement |
|---|---|---|---|---|
| 2024 | $40,285 | $2,303,186 | -- | -- |
| 2023 | $39,159 | $2,236,103 | $0 | $0 |
| 2022 | $38,097 | $2,170,974 | $0 | $0 |
| 2021 | $37,812 | $2,107,742 | $302,888 | $1,804,854 |
| 2020 | $29,631 | $1,645,557 | $291,160 | $1,354,397 |
| 2019 | $30,045 | $1,658,224 | $291,160 | $1,367,064 |
| 2018 | $31,072 | $1,690,909 | $0 | $0 |
| 2017 | $30,771 | $1,656,130 | $0 | $0 |
| 2016 | $21,799 | $1,157,784 | $0 | $0 |
| 2015 | $22,059 | $1,149,736 | $0 | $0 |
| 2014 | $22,013 | $1,140,611 | $0 | $0 |
| 2013 | -- | $1,075,479 | $0 | $0 |
Agents Affiliated with this Home
-
Jon Fincher

Seller's Agent in 2020
Jon Fincher
COMPASS FLORIDA LLC
(813) 404-1215
4 in this area
85 Total Sales
-
Eric Dungy

Seller Co-Listing Agent in 2020
Eric Dungy
COMPASS FLORIDA LLC
(813) 442-1116
6 in this area
121 Total Sales
-
MARGARET PRESSNER

Buyer's Agent in 2020
MARGARET PRESSNER
DALTON WADE INC
(813) 451-6704
1 in this area
43 Total Sales
Map
Source: Stellar MLS
MLS Number: T3247082
APN: U-22-27-17-017-000000-00003.0
- 8510 Lays Cove Place
- 8922 Donna Lu Dr
- 17311 Gunn Hwy
- 9244 Rhea Dr
- 17320 Hubers Ct
- 8503 Kentucky Derby Dr
- 17508 Isbell Ln
- 17311 Hubers Ct
- 8613 Beth Ct
- 17111 Journeys End Dr
- 16921 Crawley Rd
- 17124 Crawley Rd
- 17102 Lake James Rd
- 18120 Wayne Rd
- 8011 N Mobley Rd
- 8701 Lake Calm Ln
- 17119 Rainbow Terrace
- 17127 Brown Rd
- 18258 Wayne Rd
- 7414 Van Dyke Rd
- 8814 Roberts Rd
- 8808 Roberts Rd
- 8816 Roberts Rd
- 17317 Solie Rd
- 8802 Roberts Rd
- 17311 Solie Rd
- 17309 Solie Rd
- 8805 Roberts Rd
- 8821 Roberts Rd
- 17307 Solie Rd
- 8905 Roberts Rd
- 9010 Roberts Rd
- 8807 Roberts Rd
- 8815 Roberts Rd
- 8817 Roberts Rd
- 17303 Solie Rd
- 8829 Roberts Rd
- 8829 Roberts Rd Unit 2
- 8829 Roberts Rd Unit 1
- 17301 Solie Rd






