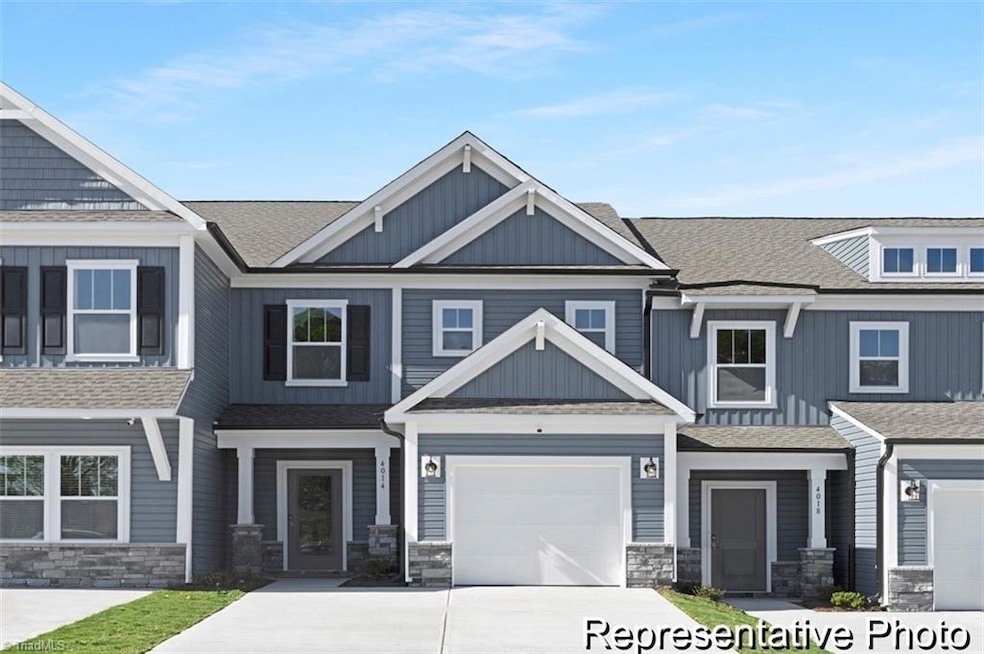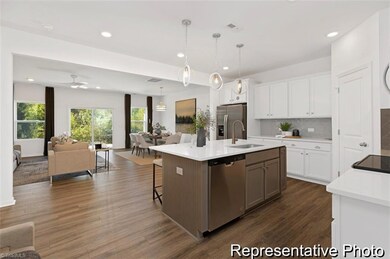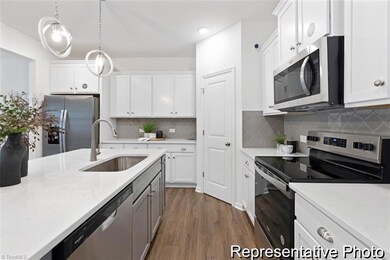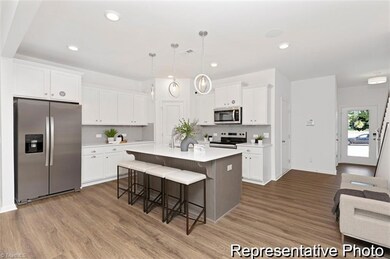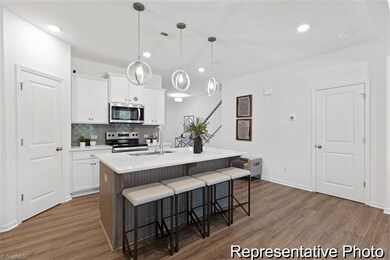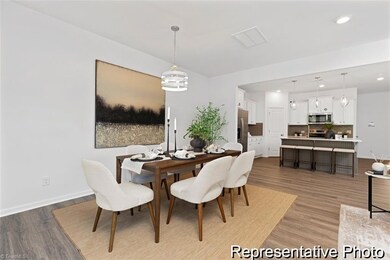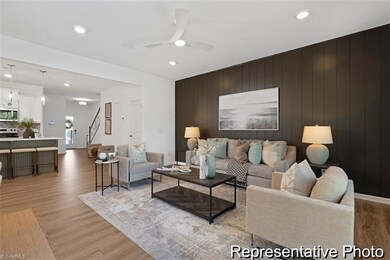8817 Cranesbill Ave Unit 77 Greensboro, NC 27235
Estimated payment $2,310/month
Highlights
- New Construction
- Solid Surface Countertops
- Laundry Room
- Colfax Elementary School Rated A-
- 1 Car Attached Garage
- Tile Flooring
About This Home
Discover the Alexandria, a 3BR/2.5BA semi-custom townhome designed for comfort and style. The main level features an open layout that connects the kitchen, dining, and living areas, while the second floor includes a primary suite with ensuite, spacious secondary bedrooms, a full bath, and a convenient laundry room. Enjoy upgraded features throughout, including quartz countertops, stainless steel appliances, tile backsplash, and enhanced cabinetry. Located in Westbrook Falls, this community offers modern living in a peaceful Guilford County setting with easy access to Greensboro, Winston-Salem, and nearby attractions such as the Piedmont Triad Farmers Market, Greensboro Arboretum, and Greensboro Science Center. A fantastic opportunity in a thoughtfully designed neighborhood.
Townhouse Details
Home Type
- Townhome
Year Built
- Built in 2025 | New Construction
Lot Details
- 6,970 Sq Ft Lot
HOA Fees
Parking
- 1 Car Attached Garage
- Front Facing Garage
Home Design
- Home is estimated to be completed on 1/26/26
- Slab Foundation
- Vinyl Siding
Interior Spaces
- 1,762 Sq Ft Home
- Property has 2 Levels
- Laundry Room
Kitchen
- Dishwasher
- Kitchen Island
- Solid Surface Countertops
Flooring
- Carpet
- Laminate
- Tile
- Vinyl
Bedrooms and Bathrooms
- 3 Bedrooms
Schools
- Northwest Guilford Middle School
- Northwest High School
Utilities
- Central Air
- Heat Pump System
- Electric Water Heater
Community Details
- Superior Association Mgmnt Association, Phone Number (704) 875-7299
- Westbrook Falls Subdivision
Listing and Financial Details
- Tax Lot 77
- Assessor Parcel Number 7805798606
Map
Home Values in the Area
Average Home Value in this Area
Property History
| Date | Event | Price | List to Sale | Price per Sq Ft |
|---|---|---|---|---|
| 11/24/2025 11/24/25 | For Sale | $330,500 | -- | $188 / Sq Ft |
Source: Triad MLS
MLS Number: 1203066
- 1000 Aubrieta St Unit 105
- Devin Plan at Westbrook Falls
- Karver TH Plan at Westbrook Falls - Townhomes
- Winslow Plan at Westbrook Falls
- Jasper Plan at Westbrook Falls
- Kipling Plan at Westbrook Falls
- TA3000 Plan at Westbrook Falls
- Wayne Plan at Westbrook Falls
- Riley Plan at Westbrook Falls
- Alexandria TH Plan at Westbrook Falls - Townhomes
- Calgary Plan at Westbrook Falls
- Huntley Plan at Westbrook Falls
- Wakefield Plan at Westbrook Falls
- Advent TH Plan at Westbrook Falls - Townhomes
- Dobson Plan at Westbrook Falls
- Whitney Plan at Westbrook Falls
- Lenox Plan at Westbrook Falls
- Hope Plan at Westbrook Falls
- 149 Marshall Smith Rd
- 8405 Quail Creek Dr
- 1198 Pleasant Ridge Rd
- 1220 Pleasant Ridge Rd
- 622 Brigham Rd
- 661 Grasswren Way
- 668 Grasswren Way
- 302 Mourning Dove Terrace
- 2101 Owls View Ln
- 3201 Allerton Cir
- 1800 Kauri Cliffs Point
- 713 Adelynn Ln
- 5749 Marblehead Dr
- 1541 Barnstable Ct
- 7617 Thorndike Rd
- 1014 Grays Land Ct
- 137 Kentland Ridge Dr
- 7121 Taunton Dr
- 5385 MacY Grove Rd
- 11 Harvest Oak Ct
- 6400 Old Oak Ridge Rd
- 4750 Meadow Landing Dr
