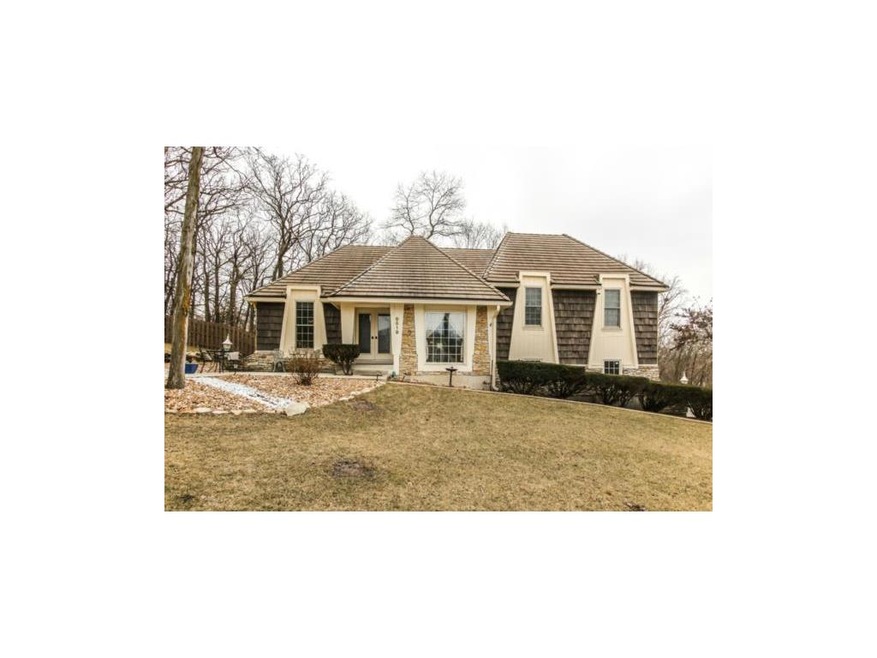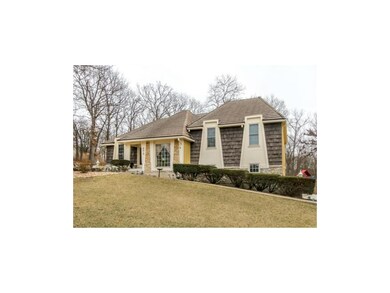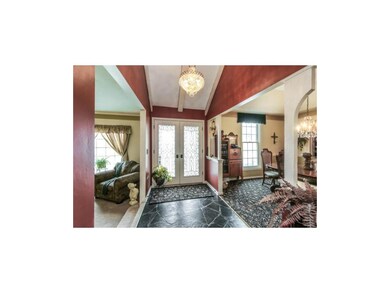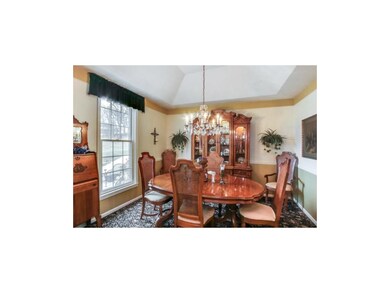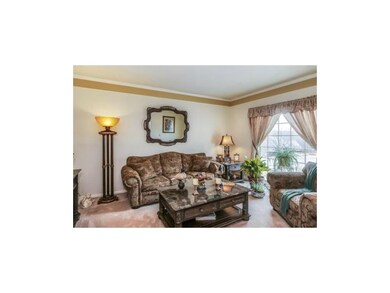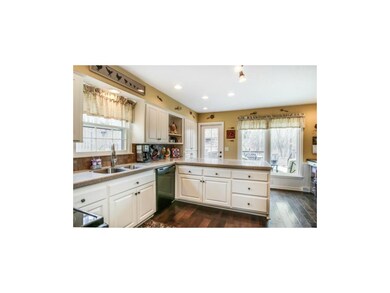
8819 Hirning Rd Lenexa, KS 66220
Highlights
- 41,382 Sq Ft lot
- Deck
- Vaulted Ceiling
- Manchester Park Elementary School Rated A
- Wooded Lot
- Traditional Architecture
About This Home
As of May 2015Pride of ownership abound. Kitchen w/ hand scraped Amish wood floors & granite transformations. Huge closet conversion can be easily converted back to 4th bedroom. Updated kitchen and baths, new paint, many new windows. Beautiful treed lot with newer deck. Formal living, formal dining and family room with stone fireplace. No showings before 2pm please
Last Agent to Sell the Property
KW KANSAS CITY METRO License #BR00050454 Listed on: 03/02/2015

Last Buyer's Agent
Tom McChesney
KW KANSAS CITY METRO License #SP00228773
Home Details
Home Type
- Single Family
Est. Annual Taxes
- $3,246
Year Built
- Built in 1971
Lot Details
- 0.95 Acre Lot
- Aluminum or Metal Fence
- Wooded Lot
- Many Trees
HOA Fees
- $3 Monthly HOA Fees
Parking
- 2 Car Attached Garage
- Side Facing Garage
Home Design
- Traditional Architecture
- Split Level Home
- Stone Frame
Interior Spaces
- 1,880 Sq Ft Home
- Wet Bar: Carpet, Ceiling Fan(s), Ceramic Tiles, Double Vanity, Shower Over Tub, Cathedral/Vaulted Ceiling, Built-in Features, Hardwood, Fireplace
- Built-In Features: Carpet, Ceiling Fan(s), Ceramic Tiles, Double Vanity, Shower Over Tub, Cathedral/Vaulted Ceiling, Built-in Features, Hardwood, Fireplace
- Vaulted Ceiling
- Ceiling Fan: Carpet, Ceiling Fan(s), Ceramic Tiles, Double Vanity, Shower Over Tub, Cathedral/Vaulted Ceiling, Built-in Features, Hardwood, Fireplace
- Skylights
- Wood Burning Fireplace
- Fireplace With Gas Starter
- Thermal Windows
- Shades
- Plantation Shutters
- Drapes & Rods
- Great Room with Fireplace
- Separate Formal Living Room
- Formal Dining Room
- Storm Windows
- Basement
Kitchen
- Electric Oven or Range
- Dishwasher
- Granite Countertops
- Laminate Countertops
- Disposal
Flooring
- Wood
- Wall to Wall Carpet
- Linoleum
- Laminate
- Stone
- Ceramic Tile
- Luxury Vinyl Plank Tile
- Luxury Vinyl Tile
Bedrooms and Bathrooms
- 4 Bedrooms
- Cedar Closet: Carpet, Ceiling Fan(s), Ceramic Tiles, Double Vanity, Shower Over Tub, Cathedral/Vaulted Ceiling, Built-in Features, Hardwood, Fireplace
- Walk-In Closet: Carpet, Ceiling Fan(s), Ceramic Tiles, Double Vanity, Shower Over Tub, Cathedral/Vaulted Ceiling, Built-in Features, Hardwood, Fireplace
- Double Vanity
- Carpet
Outdoor Features
- Deck
- Enclosed patio or porch
Schools
- Manchester Elementary School
- Olathe Northwest High School
Utilities
- Forced Air Heating and Cooling System
Community Details
- Hirning Woods Subdivision
Listing and Financial Details
- Assessor Parcel Number IP32600000 0012
Ownership History
Purchase Details
Home Financials for this Owner
Home Financials are based on the most recent Mortgage that was taken out on this home.Purchase Details
Home Financials for this Owner
Home Financials are based on the most recent Mortgage that was taken out on this home.Similar Homes in Lenexa, KS
Home Values in the Area
Average Home Value in this Area
Purchase History
| Date | Type | Sale Price | Title Company |
|---|---|---|---|
| Warranty Deed | -- | Continental Title | |
| Warranty Deed | -- | Security Land Title Company |
Mortgage History
| Date | Status | Loan Amount | Loan Type |
|---|---|---|---|
| Open | $284,678 | Construction | |
| Previous Owner | $251,369 | FHA | |
| Previous Owner | $68,400 | Stand Alone Second | |
| Previous Owner | $216,750 | New Conventional | |
| Previous Owner | $174,000 | Purchase Money Mortgage | |
| Closed | $43,500 | No Value Available |
Property History
| Date | Event | Price | Change | Sq Ft Price |
|---|---|---|---|---|
| 07/05/2025 07/05/25 | Pending | -- | -- | -- |
| 07/03/2025 07/03/25 | For Sale | $400,000 | +48.1% | $213 / Sq Ft |
| 05/15/2015 05/15/15 | Sold | -- | -- | -- |
| 03/11/2015 03/11/15 | Pending | -- | -- | -- |
| 03/02/2015 03/02/15 | For Sale | $270,000 | -- | $144 / Sq Ft |
Tax History Compared to Growth
Tax History
| Year | Tax Paid | Tax Assessment Tax Assessment Total Assessment is a certain percentage of the fair market value that is determined by local assessors to be the total taxable value of land and additions on the property. | Land | Improvement |
|---|---|---|---|---|
| 2024 | $6,372 | $51,911 | $9,665 | $42,246 |
| 2023 | $6,113 | $48,818 | $9,665 | $39,153 |
| 2022 | $5,910 | $46,023 | $9,665 | $36,358 |
| 2021 | $5,548 | $41,055 | $8,771 | $32,284 |
| 2020 | $5,466 | $40,054 | $8,771 | $31,283 |
| 2019 | $5,394 | $39,227 | $7,283 | $31,944 |
| 2018 | $5,117 | $36,789 | $7,283 | $29,506 |
| 2017 | $4,661 | $32,753 | $6,613 | $26,140 |
| 2016 | $4,489 | $32,257 | $6,019 | $26,238 |
| 2015 | $4,218 | $30,291 | $6,019 | $24,272 |
| 2013 | -- | $24,656 | $6,019 | $18,637 |
Agents Affiliated with this Home
-
Jerry Woodward
J
Seller's Agent in 2025
Jerry Woodward
KW KANSAS CITY METRO
(913) 260-1929
3 in this area
36 Total Sales
-
Linda Woodward
L
Seller Co-Listing Agent in 2025
Linda Woodward
KW KANSAS CITY METRO
(913) 825-7500
1 in this area
20 Total Sales
-
Jim Vogel

Seller's Agent in 2015
Jim Vogel
KW KANSAS CITY METRO
(913) 766-2812
3 in this area
97 Total Sales
-
Alison Chaplick

Seller Co-Listing Agent in 2015
Alison Chaplick
Real Broker, LLC
(913) 777-1413
5 in this area
103 Total Sales
-
T
Buyer's Agent in 2015
Tom McChesney
KW KANSAS CITY METRO
Map
Source: Heartland MLS
MLS Number: 1924593
APN: IP32600000-0012
- 9412 Aurora St
- 19325 W 87th St
- 20030 W 89th St
- 20401 W 88th St
- 8709 Pine St
- 9408 Pinnacle St
- 20415 W 88th Terrace
- 17821 W 86th St
- 0 W 95th St
- 18065 W 94th St
- 9626 Falcon Valley Dr
- 9517 Falcon Ridge Dr
- 19713 W 97th St
- 17617 Penrose Ln
- 19627 W 97th Terrace
- 19600 W 98th St
- 19402 W 98th Terrace
- 20617 W 95th St
- 20622 W 96th St
- 20825 W 94th Terrace
