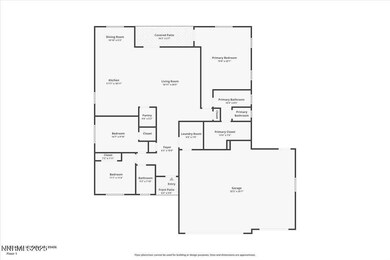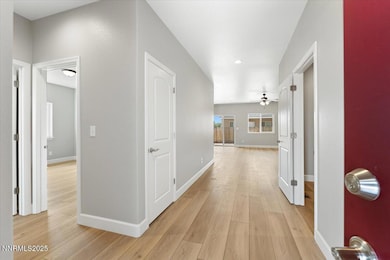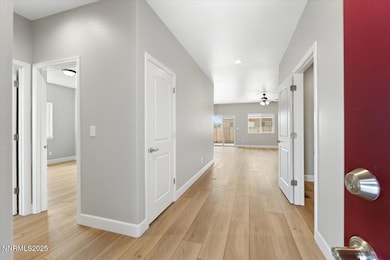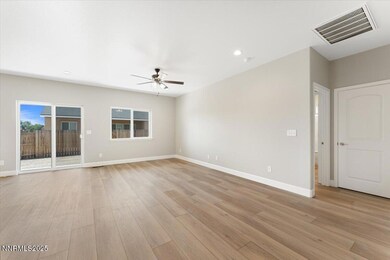882 Great Basin Ln Fallon, NV 89406
Estimated payment $2,334/month
Highlights
- New Construction
- Great Room
- Covered Patio or Porch
- Mountain View
- No HOA
- Double Pane Windows
About This Home
Stunning brand-new home under construction located in the heart of Fallon. This brand-new 3-bedroom, 2-bathroom home is thoughtfully designed with modern features and stylish touches throughout. This home combines style and functionality, making it perfect for families, professionals, or anyone looking for a fresh start. The open-concept design boasts a bright and inviting living space, ideal for relaxing and entertaining. The kitchen features modern appliances, ample counter and storage space, granite countertops with a beautiful full tile backsplash, and undercabinet lighting. The primary suite includes a luxurious and spacious private ensuite bathroom and ample closet space. Two additional bedrooms provide flexibility for family, guests, a home office, or hobbies. Enjoy the convenience of a low-maintenance front yard, while the back yard offers plenty of space for future landscaping.... Photos are of a previously built home. Construction is estimated to be completed by the end of the year.
Listing Agent
Century 21 Prime Nevada Prime Real Estate LLC License #BS.46038 Listed on: 10/27/2025
Home Details
Home Type
- Single Family
Est. Annual Taxes
- $266
Year Built
- Built in 2025 | New Construction
Lot Details
- 0.28 Acre Lot
- Back Yard Fenced
- Level Lot
- Property is zoned R1-5K
Parking
- 3 Car Garage
- Garage Door Opener
Home Design
- Pitched Roof
- Shingle Roof
- Composition Roof
- Stick Built Home
- Stone Veneer
- Stucco
Interior Spaces
- 1,776 Sq Ft Home
- 1-Story Property
- Ceiling Fan
- Double Pane Windows
- Vinyl Clad Windows
- Great Room
- Combination Kitchen and Dining Room
- Mountain Views
- Crawl Space
- Fire and Smoke Detector
Kitchen
- Gas Range
- Microwave
- Dishwasher
- Smart Appliances
- Kitchen Island
- Disposal
Flooring
- Carpet
- Luxury Vinyl Tile
Bedrooms and Bathrooms
- 3 Bedrooms
- Walk-In Closet
- 2 Full Bathrooms
- Dual Sinks
- Bathtub and Shower Combination in Primary Bathroom
Laundry
- Sink Near Laundry
- Gas Dryer Hookup
Outdoor Features
- Covered Patio or Porch
- Rain Gutters
Schools
- Churchill Middle School
- Churchill High School
Utilities
- Forced Air Heating and Cooling System
- Heating System Uses Natural Gas
- ENERGY STAR Qualified Water Heater
- Gas Water Heater
- Internet Available
- Phone Available
- Cable TV Available
Community Details
- No Home Owners Association
- Built by Not Listed/Other
- Not Listed/Other Community
- Desert Oasis Subdivision
- The community has rules related to covenants, conditions, and restrictions
Listing and Financial Details
- Assessor Parcel Number 001-794-27
Map
Home Values in the Area
Average Home Value in this Area
Property History
| Date | Event | Price | List to Sale | Price per Sq Ft |
|---|---|---|---|---|
| 10/27/2025 10/27/25 | For Sale | $444,780 | -- | $250 / Sq Ft |
Purchase History
| Date | Type | Sale Price | Title Company |
|---|---|---|---|
| Bargain Sale Deed | $215,000 | Title Service & Escrow Fernl | |
| Quit Claim Deed | -- | Western Nevada Title | |
| Trustee Deed | $50,000 | Western Nevada Title Company |
Source: Northern Nevada Regional MLS
MLS Number: 250057562
APN: 001-794-27
- 815 Great Basin Ln
- 215 Hunter Park Way
- 120 Hunter Park Way
- 728 Keppel St
- 206 Dianna Way Unit 5B
- 681 Keppel St
- 365 Kathy St Unit 3
- 604 Keppel St
- 343 Crystal Ct
- 775 Karry Way
- 641 Megan Way
- 604 Serpa Place
- 00 Serpa Place
- 751 Colorado Ln
- 410 Heron Ln
- 1492 Del Rio Dr
- 1141 Alder Dr
- 009-291-74 00929174
- 12017 Power Line Rd
- 126 S Laverne St
- 650 N Maine St Unit 617
- 160 Serpa Place
- 100 Serpa Place
- 240 Serpa Place
- 240 Serpa Plaza
- 451 N Broadway St
- 1008 Maple Way
- 122 N Broadway St
- 145 E Richards St
- 143 E Richards St
- 1775 Auction Rd
- 1795 Auction Rd
- 1825 Auction Rd
- 1885 Auction Rd
- 3457 Payton Way
- 3458 Payton Way
- 250 Emigrant Way
- 3165 Green Ave
- 2226 Ellice Way
- 1780 Timberland Dr







