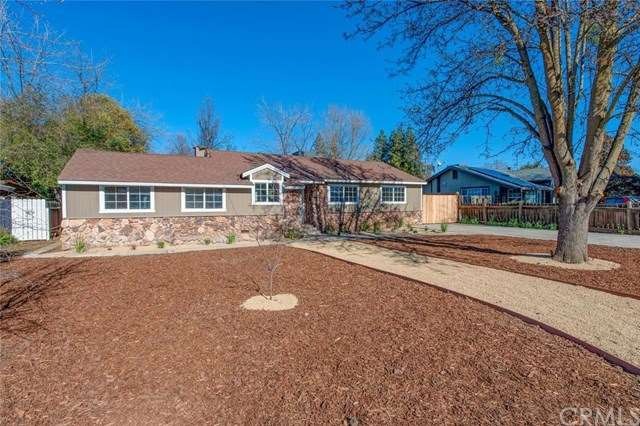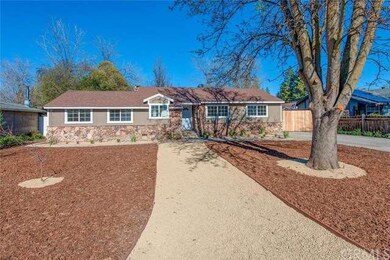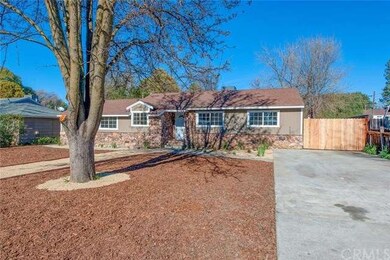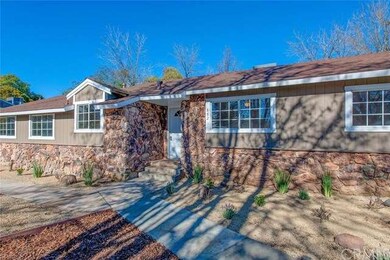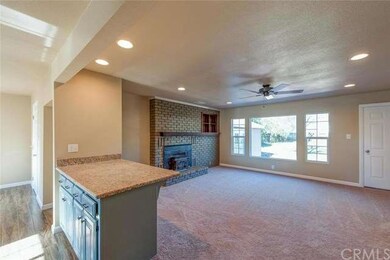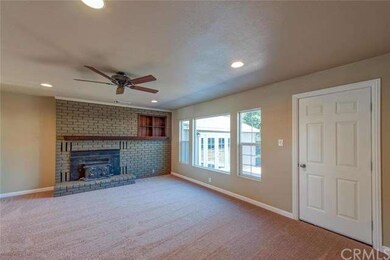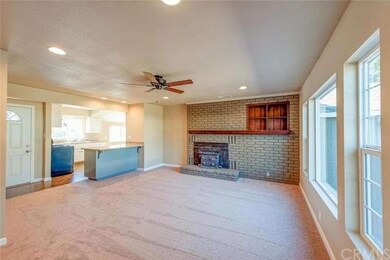
Estimated Value: $362,000 - $565,000
Highlights
- RV Access or Parking
- All Bedrooms Downstairs
- No HOA
- Bidwell Junior High School Rated A-
- Granite Countertops
- Neighborhood Views
About This Home
As of April 2016This beautiful, totally remodeled home with tons of upgrades is calling your name!! Upgrades include brand new HVAC system, new city sewer connection, and new hot water heater! New paint and new flooring throughout including carpet and handsome porcelain tile. All new light fixtures and ceiling fans throughout. New appliances in the kitchen with new granite counter-tops and fixtures. New vanities with dual sinks, showers, and toilets in bathrooms. New doors, baseboards, and drywall throughout. Outside you'll find brand new drought-tolerant landscaping for low maintenance, RV access driveway, and a large, fully fenced backyard with new access gate for all your toys! You must check out this beautiful home before it's gone!!
Last Agent to Sell the Property
Parkway Real Estate Co. License #01486988 Listed on: 02/15/2016
Home Details
Home Type
- Single Family
Est. Annual Taxes
- $3,610
Year Built
- Built in 1950 | Remodeled
Lot Details
- 0.34 Acre Lot
- Wood Fence
- Fence is in good condition
- Landscaped
- Rectangular Lot
- Back Yard
Parking
- 2 Car Garage
- Parking Available
- Driveway
- RV Access or Parking
Home Design
- Fire Rated Drywall
- Composition Roof
Interior Spaces
- 1,936 Sq Ft Home
- Ceiling Fan
- Recessed Lighting
- Double Pane Windows
- Sliding Doors
- Family Room with Fireplace
- Living Room with Fireplace
- Neighborhood Views
Kitchen
- Breakfast Area or Nook
- Eat-In Kitchen
- Breakfast Bar
- Gas Oven
- Gas Cooktop
- Water Line To Refrigerator
- Granite Countertops
Flooring
- Carpet
- Tile
Bedrooms and Bathrooms
- 4 Bedrooms
- All Bedrooms Down
- 2 Full Bathrooms
Laundry
- Laundry Room
- 220 Volts In Laundry
- Washer and Electric Dryer Hookup
Home Security
- Carbon Monoxide Detectors
- Fire and Smoke Detector
Outdoor Features
- Concrete Porch or Patio
- Exterior Lighting
- Rain Gutters
Utilities
- Central Heating and Cooling System
- Gas Water Heater
Community Details
- No Home Owners Association
Listing and Financial Details
- Assessor Parcel Number 007072003000
Ownership History
Purchase Details
Home Financials for this Owner
Home Financials are based on the most recent Mortgage that was taken out on this home.Purchase Details
Purchase Details
Purchase Details
Home Financials for this Owner
Home Financials are based on the most recent Mortgage that was taken out on this home.Similar Homes in Chico, CA
Home Values in the Area
Average Home Value in this Area
Purchase History
| Date | Buyer | Sale Price | Title Company |
|---|---|---|---|
| Delpero Katherine | $287,000 | Mid Valley Title & Escrow Co | |
| Tuscan Equity | $140,000 | Mid Valley Title | |
| Inman Robert | -- | None Available | |
| Inman Wilma J | -- | Bidwell Title |
Mortgage History
| Date | Status | Borrower | Loan Amount |
|---|---|---|---|
| Open | Delpero Katherine Del | $273,706 | |
| Closed | Delpero Katherine Del | $266,938 | |
| Closed | Delpero Katherine | $281,801 | |
| Previous Owner | Inman Robert L | $100,000 | |
| Previous Owner | Inman Wilma J | $35,000 |
Property History
| Date | Event | Price | Change | Sq Ft Price |
|---|---|---|---|---|
| 04/01/2016 04/01/16 | Sold | $287,000 | -0.7% | $148 / Sq Ft |
| 02/29/2016 02/29/16 | Pending | -- | -- | -- |
| 02/28/2016 02/28/16 | Price Changed | $289,000 | -3.3% | $149 / Sq Ft |
| 02/15/2016 02/15/16 | For Sale | $299,000 | 0.0% | $154 / Sq Ft |
| 02/10/2016 02/10/16 | Pending | -- | -- | -- |
| 02/02/2016 02/02/16 | For Sale | $299,000 | -- | $154 / Sq Ft |
Tax History Compared to Growth
Tax History
| Year | Tax Paid | Tax Assessment Tax Assessment Total Assessment is a certain percentage of the fair market value that is determined by local assessors to be the total taxable value of land and additions on the property. | Land | Improvement |
|---|---|---|---|---|
| 2024 | $3,610 | $333,082 | $145,071 | $188,011 |
| 2023 | $3,566 | $326,552 | $142,227 | $184,325 |
| 2022 | $3,507 | $320,150 | $139,439 | $180,711 |
| 2021 | $3,439 | $313,873 | $136,705 | $177,168 |
| 2020 | $3,429 | $310,656 | $135,304 | $175,352 |
| 2019 | $3,365 | $304,565 | $132,651 | $171,914 |
| 2018 | $3,302 | $298,594 | $130,050 | $168,544 |
| 2017 | $3,249 | $292,740 | $127,500 | $165,240 |
| 2016 | $1,847 | $175,000 | $125,000 | $50,000 |
| 2015 | $655 | $60,558 | $20,183 | $40,375 |
| 2014 | $652 | $59,373 | $19,788 | $39,585 |
Agents Affiliated with this Home
-
Rick Sufuentes

Seller's Agent in 2016
Rick Sufuentes
Parkway Real Estate Co.
(530) 270-3815
108 Total Sales
-
John Barroso

Buyer's Agent in 2016
John Barroso
Parkway Real Estate Co.
(530) 570-8489
301 Total Sales
Map
Source: California Regional Multiple Listing Service (CRMLS)
MLS Number: CH16021651
APN: 007-072-003-000
- 917 Christi Ln
- 2721 North Ave
- 766 East Ave Unit B
- 10 Cottage Cir
- 37 El Cerrito Dr
- 1051 East Ave
- 2465 Pillsbury Rd
- 701 E Lassen Ave Unit 152
- 701 E Lassen Ave Unit 149
- 701 E Lassen Ave Unit 210
- 701 E Lassen Ave Unit 87
- 701 E Lassen Ave Unit 38
- 2389 North Ave
- 30 Plaza Way Unit 6
- 30 Plaza Way Unit 7
- 1387 E Lassen Ave
- 1034 Diablo Ave
- 982 E Lassen Ave Unit 32
- 809 Alynn Way
- 2729 Ceres Ave
