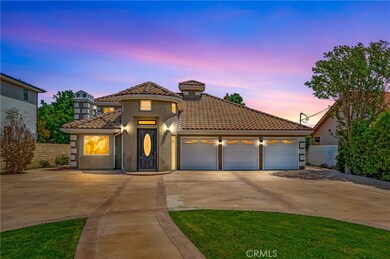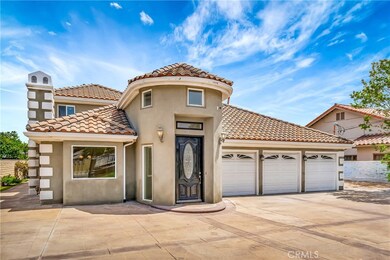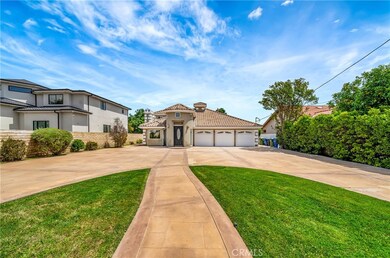
8820 Encino Ave Northridge, CA 91325
Northridge NeighborhoodHighlights
- Attached Guest House
- Two Primary Bedrooms
- Hydromassage or Jetted Bathtub
- Valley Academy of Arts & Sciences Rated A-
- Property is near a park
- Bonus Room
About This Home
As of June 2025Nestled in the prestigious enclave of Sherwood Forest, this exquisite estate offers an unparalleled blend of luxury and sophistication. Boasting 6 bedrooms and 8 bathrooms across approximately 5200 sqft of living space, this home boasts abundant natural lighting and soaring, spacious ceilings. Step outside onto the expansive wraparound balcony and bask in the California sun or stargaze under the night sky. Inside, discover two master bedrooms, each with luxurious en-suite bathrooms and walk-in closets, providing unparalleled comfort and convenience. The interior is bathed in natural light, further enhanced by a skylight, illuminating the stunning travertine flooring throughout. The gourmet kitchen is adorned with top-of-the-line Viking appliances, perfect for culinary enthusiasts and entertainers alike. Rebuilt in 2007, this home seamlessly combines modern amenities with timeless elegance. Enjoy outdoor living in the expansive backyard, complete with lush fruit trees, perfect for harvesting fresh produce. With a 3-car garage and three separate AC units, convenience is paramount. Additionally, a guest suite with a kitchenette offers flexibility for visitors or potential rental income. This Sherwood Forest sanctuary presents a rare opportunity to experience the epitome of California living.
Last Agent to Sell the Property
Equity Union Brokerage Phone: 818-414-9190 License #02068667 Listed on: 05/27/2024

Last Buyer's Agent
Equity Union Brokerage Phone: 818-414-9190 License #02068667 Listed on: 05/27/2024

Home Details
Home Type
- Single Family
Est. Annual Taxes
- $15,075
Year Built
- Built in 1953
Lot Details
- 0.44 Acre Lot
- Wrought Iron Fence
- Rectangular Lot
- Front and Back Yard Sprinklers
- Back and Front Yard
- Property is zoned LARA
Parking
- 3 Car Attached Garage
- 3 Carport Spaces
- Parking Available
- Three Garage Doors
- Driveway Level
Home Design
- Turnkey
- Clay Roof
- Copper Plumbing
Interior Spaces
- 4,798 Sq Ft Home
- 2-Story Property
- Central Vacuum
- Wired For Data
- High Ceiling
- Recessed Lighting
- Gas Fireplace
- Formal Entry
- Family Room with Fireplace
- Family Room Off Kitchen
- Living Room with Fireplace
- Open Floorplan
- Dining Room
- Bonus Room
Kitchen
- Kitchenette
- Open to Family Room
- Eat-In Kitchen
- Electric Oven
- Six Burner Stove
- Dishwasher
- Kitchen Island
- Stone Countertops
Flooring
- Stone
- Tile
Bedrooms and Bathrooms
- 6 Bedrooms | 3 Main Level Bedrooms
- Double Master Bedroom
- Multi-Level Bedroom
- Walk-In Closet
- Dual Sinks
- Dual Vanity Sinks in Primary Bathroom
- Hydromassage or Jetted Bathtub
- Walk-in Shower
Laundry
- Laundry Room
- Washer and Gas Dryer Hookup
Outdoor Features
- Balcony
- Covered patio or porch
- Exterior Lighting
- Rain Gutters
Additional Homes
- Attached Guest House
Location
- Property is near a park
- Suburban Location
Schools
- Dearborn Elementary School
- Holmes Middle School
- Cleveland High School
Utilities
- Central Heating and Cooling System
- 220 Volts in Garage
- Water Heater
Listing and Financial Details
- Tax Lot A
- Tax Tract Number 12338
- Assessor Parcel Number 2768015041
- $769 per year additional tax assessments
Community Details
Overview
- No Home Owners Association
- Valley
Recreation
- Dog Park
Ownership History
Purchase Details
Home Financials for this Owner
Home Financials are based on the most recent Mortgage that was taken out on this home.Purchase Details
Home Financials for this Owner
Home Financials are based on the most recent Mortgage that was taken out on this home.Purchase Details
Home Financials for this Owner
Home Financials are based on the most recent Mortgage that was taken out on this home.Purchase Details
Home Financials for this Owner
Home Financials are based on the most recent Mortgage that was taken out on this home.Purchase Details
Home Financials for this Owner
Home Financials are based on the most recent Mortgage that was taken out on this home.Purchase Details
Home Financials for this Owner
Home Financials are based on the most recent Mortgage that was taken out on this home.Purchase Details
Home Financials for this Owner
Home Financials are based on the most recent Mortgage that was taken out on this home.Similar Homes in the area
Home Values in the Area
Average Home Value in this Area
Purchase History
| Date | Type | Sale Price | Title Company |
|---|---|---|---|
| Grant Deed | $1,950,000 | Priority Title Company | |
| Grant Deed | $1,750,000 | Lawyers Title | |
| Quit Claim Deed | -- | Lawyers Title | |
| Quit Claim Deed | -- | Lawyers Title | |
| Deed | -- | -- | |
| Interfamily Deed Transfer | -- | Chicago Title Co | |
| Guardian Deed | $1,105,000 | Chicago Title | |
| Interfamily Deed Transfer | -- | Chicago Title | |
| Interfamily Deed Transfer | -- | Chicago Title Co |
Mortgage History
| Date | Status | Loan Amount | Loan Type |
|---|---|---|---|
| Open | $1,560,000 | New Conventional | |
| Previous Owner | $1,400,000 | New Conventional | |
| Previous Owner | $880,000 | New Conventional | |
| Previous Owner | -- | No Value Available | |
| Previous Owner | $884,000 | Negative Amortization |
Property History
| Date | Event | Price | Change | Sq Ft Price |
|---|---|---|---|---|
| 06/18/2025 06/18/25 | Sold | $1,950,000 | -7.1% | $375 / Sq Ft |
| 05/15/2025 05/15/25 | Pending | -- | -- | -- |
| 04/02/2025 04/02/25 | Price Changed | $2,099,950 | -4.5% | $404 / Sq Ft |
| 02/05/2025 02/05/25 | For Sale | $2,199,950 | +25.7% | $423 / Sq Ft |
| 08/05/2024 08/05/24 | Sold | $1,750,000 | -5.4% | $365 / Sq Ft |
| 06/04/2024 06/04/24 | Pending | -- | -- | -- |
| 05/27/2024 05/27/24 | For Sale | $1,850,000 | 0.0% | $386 / Sq Ft |
| 03/20/2020 03/20/20 | Rented | $7,500 | 0.0% | -- |
| 03/17/2020 03/17/20 | Under Contract | -- | -- | -- |
| 03/14/2020 03/14/20 | For Rent | $7,500 | +36.4% | -- |
| 04/02/2012 04/02/12 | Rented | $5,500 | -- | -- |
| 04/01/2012 04/01/12 | Under Contract | -- | -- | -- |
Tax History Compared to Growth
Tax History
| Year | Tax Paid | Tax Assessment Tax Assessment Total Assessment is a certain percentage of the fair market value that is determined by local assessors to be the total taxable value of land and additions on the property. | Land | Improvement |
|---|---|---|---|---|
| 2024 | $15,075 | $1,192,473 | $630,677 | $561,796 |
| 2023 | $14,791 | $1,169,092 | $618,311 | $550,781 |
| 2022 | $14,118 | $1,146,170 | $606,188 | $539,982 |
| 2021 | $13,928 | $1,123,697 | $594,302 | $529,395 |
| 2019 | $13,520 | $1,090,370 | $576,676 | $513,694 |
| 2018 | $13,223 | $1,068,991 | $565,369 | $503,622 |
| 2016 | $12,608 | $1,027,483 | $543,416 | $484,067 |
| 2015 | $11,186 | $908,000 | $480,000 | $428,000 |
| 2014 | $11,445 | $908,000 | $480,000 | $428,000 |
Agents Affiliated with this Home
-
Gary Keshishyan

Seller's Agent in 2025
Gary Keshishyan
Pinnacle Estate Properties
(818) 606-6069
47 in this area
557 Total Sales
-
Albert Mouradian

Buyer's Agent in 2025
Albert Mouradian
Titus Realty, Inc.
(818) 786-5511
1 in this area
27 Total Sales
-
Emanoel Khodaverdin
E
Seller's Agent in 2024
Emanoel Khodaverdin
Equity Union
(818) 476-3000
3 in this area
15 Total Sales
-
Carl Torres

Seller's Agent in 2020
Carl Torres
Pinnacle Estate Properties
(818) 635-2275
25 in this area
86 Total Sales
-
Carol Otero

Seller's Agent in 2012
Carol Otero
Rodeo Realty
(818) 606-2694
34 in this area
68 Total Sales
-
Dave White

Seller Co-Listing Agent in 2012
Dave White
Element RE, Inc
(818) 349-9997
7 in this area
22 Total Sales
Map
Source: California Regional Multiple Listing Service (CRMLS)
MLS Number: SR24106897
APN: 2768-015-041
- 8817 Encino Ave
- 17441 Rayen St
- 17545 Parthenia St
- 8817 Louise Ave
- 8760 White Oak Ave
- 8841 White Oak Ave
- 17533 Raymer St
- 17190 Gresham St
- 17416 Dearborn St
- 17633 Nordhoff St
- 17800 Raymer St
- 17437 Chase St
- 17813 Malden St
- 9218 Encino Ave
- 8944 Enfield Ave
- 8400 Encino Ave
- 17654 Prairie St
- 17262 Chase St
- 8615 Balboa Blvd
- 8567 Balboa Blvd






