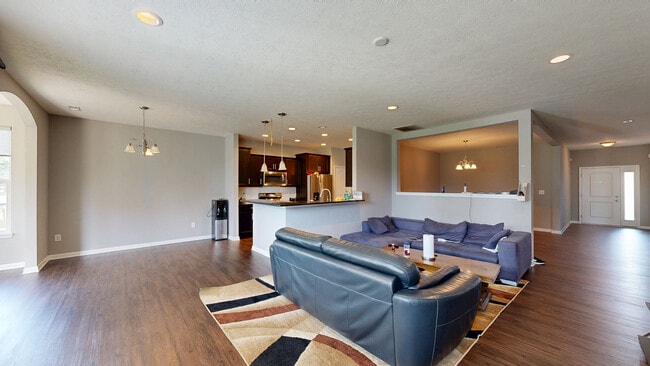
8820 Hemingway Dr Indianapolis, IN 46239
Galludet NeighborhoodEstimated payment $2,401/month
Highlights
- Very Popular Property
- Ranch Style House
- Eat-In Kitchen
- Franklin Central High School Rated A-
- 2 Car Attached Garage
- Entrance Foyer
About This Home
Nestled in the heart of Indianapolis, Indiana, resides the charming single-family residence at 8820 Hemingway DR, where comfort meets contemporary living. Built in 2017, this home offers a modern aesthetic and a welcoming atmosphere. With 1964 square feet of living area, the home provides ample space to unwind and recharge, offering three bedrooms that promise restful nights and peaceful mornings. Imagine waking each day in your private sanctuary, ready to greet the possibilities of a new day. The property rests on a 7362 square feet lot, providing a canvas for outdoor living, whether you envision serene gardens, lively gatherings, or simply enjoying the open air. This single-story home presents a harmonious blend of indoor and outdoor living. This home represents an opportunity to embrace a lifestyle of comfort and ease.
Home Details
Home Type
- Single Family
Est. Annual Taxes
- $6,348
Year Built
- Built in 2017
Lot Details
- 7,362 Sq Ft Lot
HOA Fees
- $50 Monthly HOA Fees
Parking
- 2 Car Attached Garage
Home Design
- Ranch Style House
- Brick Exterior Construction
- Slab Foundation
- Cement Siding
Interior Spaces
- 1,964 Sq Ft Home
- Entrance Foyer
- Pull Down Stairs to Attic
- Dryer
Kitchen
- Eat-In Kitchen
- Breakfast Bar
- Gas Cooktop
- Dishwasher
- ENERGY STAR Qualified Appliances
- Disposal
Bedrooms and Bathrooms
- 3 Bedrooms
- 2 Full Bathrooms
Schools
- Franklin Central Junior High
Utilities
- Forced Air Heating and Cooling System
- ENERGY STAR Qualified Water Heater
Listing and Financial Details
- Tax Lot The Village At New Bethel Sec 2 L165
- Assessor Parcel Number 491606100009064300
Community Details
Overview
- Bethel Village Subdivision
Amenities
- Laundry Facilities
Map
Home Values in the Area
Average Home Value in this Area
Tax History
| Year | Tax Paid | Tax Assessment Tax Assessment Total Assessment is a certain percentage of the fair market value that is determined by local assessors to be the total taxable value of land and additions on the property. | Land | Improvement |
|---|---|---|---|---|
| 2024 | $6,192 | $317,400 | $40,200 | $277,200 |
| 2023 | $6,192 | $304,300 | $40,200 | $264,100 |
| 2022 | $2,981 | $285,100 | $40,200 | $244,900 |
| 2021 | $2,636 | $256,600 | $40,200 | $216,400 |
| 2020 | $2,439 | $237,200 | $40,200 | $197,000 |
| 2019 | $2,305 | $224,000 | $29,500 | $194,500 |
| 2018 | $2,227 | $216,500 | $29,500 | $187,000 |
| 2017 | $9 | $300 | $300 | $0 |
Property History
| Date | Event | Price | Change | Sq Ft Price |
|---|---|---|---|---|
| 07/13/2025 07/13/25 | For Sale | $345,000 | 0.0% | $176 / Sq Ft |
| 06/30/2022 06/30/22 | Sold | $345,000 | 0.0% | $176 / Sq Ft |
| 05/16/2022 05/16/22 | Pending | -- | -- | -- |
| 05/12/2022 05/12/22 | For Sale | $345,000 | -- | $176 / Sq Ft |
Purchase History
| Date | Type | Sale Price | Title Company |
|---|---|---|---|
| Warranty Deed | $310,000 | Ata National Title Group | |
| Warranty Deed | -- | Schmitz David A | |
| Warranty Deed | $248,210 | First American Title |
Mortgage History
| Date | Status | Loan Amount | Loan Type |
|---|---|---|---|
| Open | $263,500 | New Conventional | |
| Previous Owner | $235,799 | New Conventional |
About the Listing Agent

Navjot Kaur
Real Estate Professional | Realtor® and your Advisor
With a passion for real estate and a deep understanding of the housing market, I bring a personalized, client-focused approach to every home I list. With over 25 years of experience in the corporate world and a successful track record as a healthcare IT executive, I now combine business acumen with real estate insight to deliver exceptional results for my clients.
Whether you’re buying or selling, I treat
Navjot's Other Listings
Source: MIBOR Broker Listing Cooperative®
MLS Number: 22050715
APN: 49-16-06-100-009.064-300
- 8750 Twain Ln
- 8842 Twain Ln
- 8801 Twain Ln
- 8737 Twain Ln
- 8835 Melville Ct
- 8804 Faulkner Dr
- 8643 Twain Ln
- 5232 Gerhing Dr
- 5043 Gerhing Dr
- 9053 Fitzgerald Dr
- 8969 Faulkner Dr
- 9101 Gordimer Cir
- 9018 Faulkner Dr
- 8556 Broad St
- 8836 Hornady Ct
- 9059 Steinbeck Ln
- 5528 Tart Blvd
- 9126 Steinbeck Ln
- 9113 Steinbeck Ln
- 9132 Steinbeck Ln
- 8129 Red Barn Ct
- 5544 Wild Horse Dr
- 9360 Orchard Cove Dr
- 5221 Bombay Dr
- 7927 Newhall Way
- 5860 Newhall Dr
- 4220 Stubbington Ln
- 7457 Kidwell Dr
- 8520 Sierra Ridge Dr
- 7159 Dublin Ln
- 10218 Arctic Edge Dr
- 10715 Mangrove Dr
- 7167 Fields Dr
- 5569 Bracken Dr
- 10223 Samerton Ln
- 10452 Hunters Crossing Blvd
- 3355 Blue Ash Ln
- 5251 Lily Pad Ln
- 3265 Blue Ash Ln
- 3328 Summer Breeze Cir



