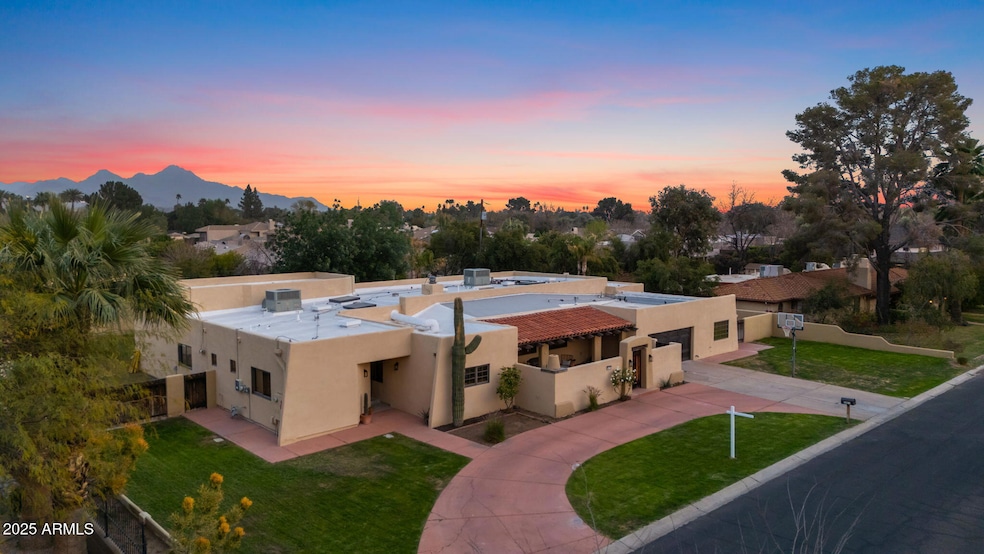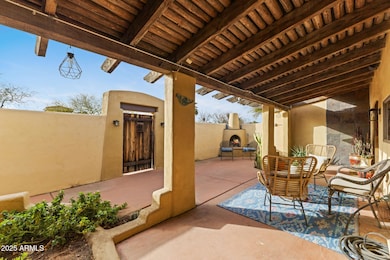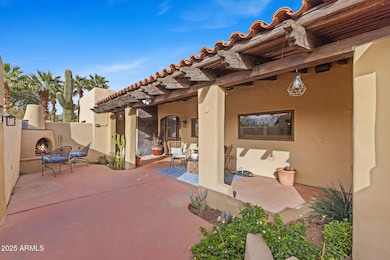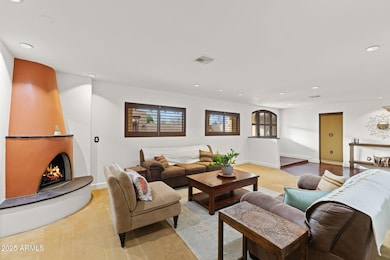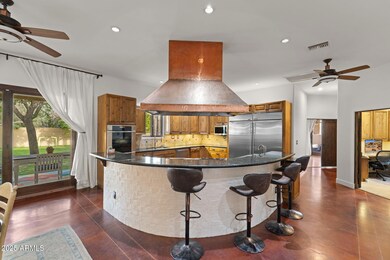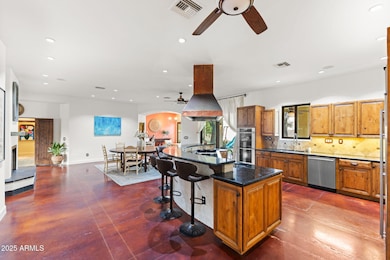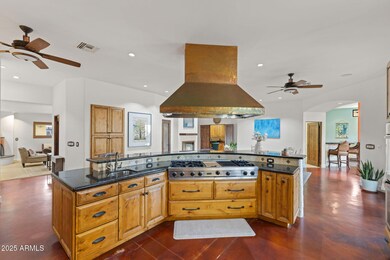
8821 N 9th Ave Phoenix, AZ 85021
North Central NeighborhoodHighlights
- Heated Spa
- RV Access or Parking
- 0.49 Acre Lot
- Sunnyslope High School Rated A
- Solar Power System
- Two Primary Bathrooms
About This Home
As of May 2025This private Phoenix estate in charming Royal Palm Estates offers 5-bedroom, 3.5-baths, features two private offices, a climate-controlled wine room, and a wet bar—perfect for entertaining. The chef's kitchen boasts a Viking 6-burner gas range with griddle and copper hood, commercial refrigerator/freezer, and custom knotty alder cabinetry. The spacious primary suite offers a large jetted soaking tub, steam shower, granite counters, double sinks, and attached gym. Relax on the covered patio with a wood-burning fireplace or soak in the hot tub. You'll enjoy tons of natural light through the high-end custom windows and stunning plantation shutters. Includes RV hookup, solar, updated roof, updated HVAC, fresh paint, solid wood doors, and tons of upgrades all on a half acre lot!
Home Details
Home Type
- Single Family
Est. Annual Taxes
- $6,982
Year Built
- Built in 1979
Lot Details
- 0.49 Acre Lot
- Block Wall Fence
- Front and Back Yard Sprinklers
- Sprinklers on Timer
- Private Yard
- Grass Covered Lot
Parking
- 2 Car Direct Access Garage
- 4 Open Parking Spaces
- Garage Door Opener
- Circular Driveway
- RV Access or Parking
Home Design
- Roof Updated in 2022
- Wood Frame Construction
- Tile Roof
- Foam Roof
- Block Exterior
- Stucco
Interior Spaces
- 4,546 Sq Ft Home
- 1-Story Property
- Wet Bar
- Ceiling height of 9 feet or more
- Ceiling Fan
- Skylights
- Two Way Fireplace
- Double Pane Windows
- Low Emissivity Windows
- Tinted Windows
- Wood Frame Window
- Family Room with Fireplace
- 3 Fireplaces
- Living Room with Fireplace
Kitchen
- Eat-In Kitchen
- Breakfast Bar
- Gas Cooktop
Flooring
- Carpet
- Concrete
Bedrooms and Bathrooms
- 5 Bedrooms
- Fireplace in Primary Bedroom
- Two Primary Bathrooms
- Primary Bathroom is a Full Bathroom
- 3.5 Bathrooms
- Dual Vanity Sinks in Primary Bathroom
- Hydromassage or Jetted Bathtub
- Bathtub With Separate Shower Stall
Eco-Friendly Details
- Solar Power System
Pool
- Heated Spa
- Heated Pool
Outdoor Features
- Patio
- Outdoor Fireplace
- Playground
Location
- Property is near public transit
- Property is near a bus stop
Schools
- Richard E Miller Elementary School
- Royal Palm Middle School
- Sunnyslope High School
Utilities
- Central Air
- Heating Available
- Plumbing System Updated in 2021
- Water Softener
- High Speed Internet
- Cable TV Available
Community Details
- No Home Owners Association
- Association fees include no fees
- Built by Custom
- Royal Palm Subdivision
Listing and Financial Details
- Assessor Parcel Number 158-17-030-C
Ownership History
Purchase Details
Home Financials for this Owner
Home Financials are based on the most recent Mortgage that was taken out on this home.Purchase Details
Home Financials for this Owner
Home Financials are based on the most recent Mortgage that was taken out on this home.Purchase Details
Home Financials for this Owner
Home Financials are based on the most recent Mortgage that was taken out on this home.Purchase Details
Home Financials for this Owner
Home Financials are based on the most recent Mortgage that was taken out on this home.Purchase Details
Home Financials for this Owner
Home Financials are based on the most recent Mortgage that was taken out on this home.Purchase Details
Home Financials for this Owner
Home Financials are based on the most recent Mortgage that was taken out on this home.Purchase Details
Home Financials for this Owner
Home Financials are based on the most recent Mortgage that was taken out on this home.Similar Homes in the area
Home Values in the Area
Average Home Value in this Area
Purchase History
| Date | Type | Sale Price | Title Company |
|---|---|---|---|
| Warranty Deed | $1,300,000 | Network Title | |
| Special Warranty Deed | -- | Stewart Title Guaranty Company | |
| Warranty Deed | $797,999 | Lawyers Title Of Arizona Inc | |
| Warranty Deed | $580,000 | Empire West Title Agency Llc | |
| Warranty Deed | $630,000 | Empire West Title Agency Llc | |
| Interfamily Deed Transfer | -- | Fidelity National Title | |
| Warranty Deed | $315,000 | Century Title Agency |
Mortgage History
| Date | Status | Loan Amount | Loan Type |
|---|---|---|---|
| Open | $405,000 | No Value Available | |
| Open | $620,068 | VA | |
| Previous Owner | $65,000 | Credit Line Revolving | |
| Previous Owner | $691,251 | VA | |
| Previous Owner | $695,000 | VA | |
| Previous Owner | $135,620 | Unknown | |
| Previous Owner | $505,000 | Purchase Money Mortgage | |
| Previous Owner | $150,000 | Credit Line Revolving | |
| Previous Owner | $417,000 | Unknown | |
| Previous Owner | $150,000 | Credit Line Revolving | |
| Previous Owner | $298,000 | Purchase Money Mortgage | |
| Previous Owner | $301,250 | Unknown | |
| Previous Owner | $299,250 | New Conventional |
Property History
| Date | Event | Price | Change | Sq Ft Price |
|---|---|---|---|---|
| 05/16/2025 05/16/25 | Sold | $1,300,000 | 0.0% | $286 / Sq Ft |
| 03/09/2025 03/09/25 | Pending | -- | -- | -- |
| 03/01/2025 03/01/25 | For Sale | $1,300,000 | +62.9% | $286 / Sq Ft |
| 06/12/2020 06/12/20 | Sold | $797,999 | 0.0% | $176 / Sq Ft |
| 04/29/2020 04/29/20 | Pending | -- | -- | -- |
| 04/23/2020 04/23/20 | Price Changed | $797,999 | 0.0% | $176 / Sq Ft |
| 03/13/2020 03/13/20 | For Sale | $798,000 | +26.7% | $176 / Sq Ft |
| 04/16/2019 04/16/19 | Sold | $630,000 | -2.5% | $139 / Sq Ft |
| 04/06/2019 04/06/19 | Price Changed | $646,000 | 0.0% | $142 / Sq Ft |
| 03/18/2019 03/18/19 | Pending | -- | -- | -- |
| 03/06/2019 03/06/19 | Pending | -- | -- | -- |
| 02/15/2019 02/15/19 | For Sale | $646,000 | -- | $142 / Sq Ft |
Tax History Compared to Growth
Tax History
| Year | Tax Paid | Tax Assessment Tax Assessment Total Assessment is a certain percentage of the fair market value that is determined by local assessors to be the total taxable value of land and additions on the property. | Land | Improvement |
|---|---|---|---|---|
| 2025 | $6,982 | $71,398 | -- | -- |
| 2024 | $7,974 | $67,998 | -- | -- |
| 2023 | $7,974 | $97,810 | $19,560 | $78,250 |
| 2022 | $7,694 | $78,060 | $15,610 | $62,450 |
| 2021 | $7,801 | $65,000 | $13,000 | $52,000 |
| 2020 | $7,591 | $68,410 | $13,680 | $54,730 |
| 2019 | $8,042 | $63,260 | $12,650 | $50,610 |
| 2018 | $7,231 | $62,150 | $12,430 | $49,720 |
| 2017 | $7,191 | $62,810 | $12,560 | $50,250 |
| 2016 | $7,050 | $60,810 | $12,160 | $48,650 |
| 2015 | $6,484 | $59,360 | $11,870 | $47,490 |
Agents Affiliated with this Home
-
Debbie Pontikas

Seller's Agent in 2025
Debbie Pontikas
RETSY
(480) 335-8604
4 in this area
138 Total Sales
-
Jay Jordan

Seller Co-Listing Agent in 2025
Jay Jordan
RETSY
(602) 388-5841
1 in this area
61 Total Sales
-
Kelleigh Evans

Buyer's Agent in 2025
Kelleigh Evans
Revinre
(602) 561-2101
2 in this area
50 Total Sales
-
Stacy Dragos

Seller's Agent in 2020
Stacy Dragos
Century 21 Toma Partners
(623) 632-0575
1 in this area
103 Total Sales
-
Angel Chao-Garcia

Buyer's Agent in 2020
Angel Chao-Garcia
West USA Realty
(602) 214-4597
33 Total Sales
-
Lisa Carroll

Buyer Co-Listing Agent in 2020
Lisa Carroll
Avenue Home Realty
(602) 459-4999
55 Total Sales
Map
Source: Arizona Regional Multiple Listing Service (ARMLS)
MLS Number: 6822793
APN: 158-17-030C
- 742 W Puget Ave
- 709 W Townley Ave
- 9001 N 7th Ave
- 1111 W Townley Ave
- 702 W Why Worry Ln
- 9001 N 13th Ave
- 1302 W Golden Ln
- 1231 W Lawrence Ln
- 1327 W Dunlap Ave Unit 54
- 9043 N 14th Dr
- 9428 N 9th Ave
- 1234 W Orchid Ln
- 9042 N 3rd Ave
- 501 W Seldon Ln
- 8464 N 7th Ave
- 640 W Echo Ln
- 215 W Ruth Ave
- 9618 N 9th Ave
- 1540 W Lawrence Ln
- 9602 N 5th Ave
