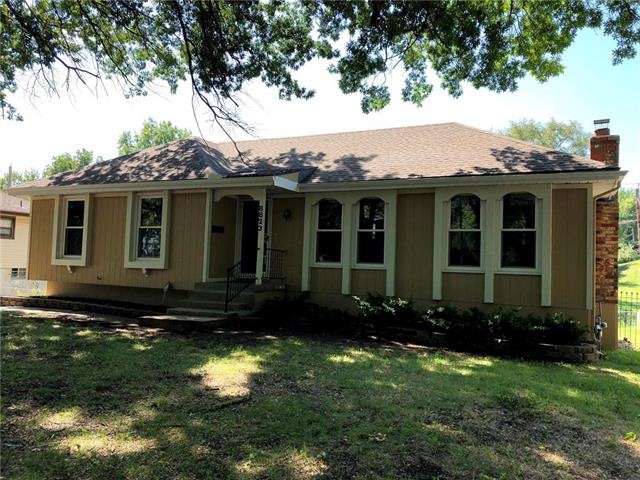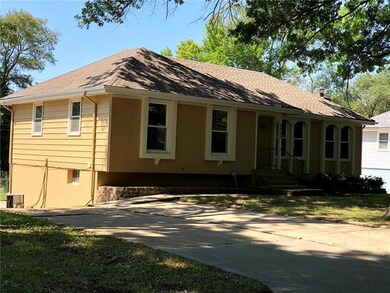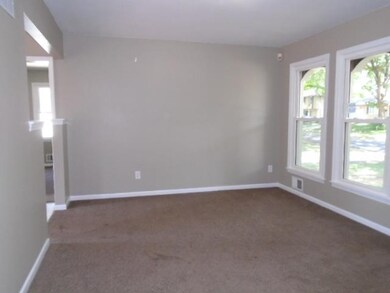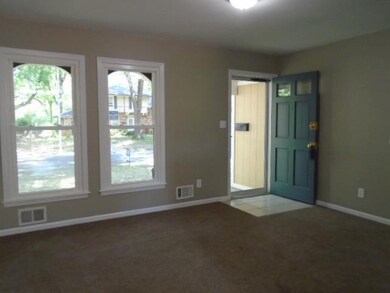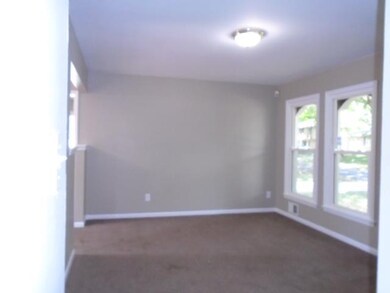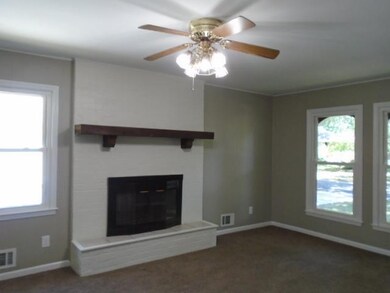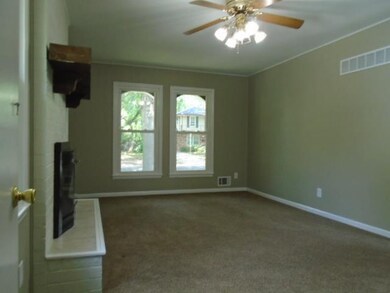
8823 E 111th St Kansas City, MO 64134
Ruskin Hills NeighborhoodHighlights
- A-Frame Home
- Vaulted Ceiling
- Stainless Steel Appliances
- Deck
- Granite Countertops
- Thermal Windows
About This Home
As of March 2025Nicely Updated Ranch! Located on a quiet street, New Interior/Exterior paint, New water heater, New appliances, Newer thermal windows, 3 bedrooms, 2 baths, 2 car garages with lots of turn around space, Family Room with fireplace, Finished basement with full bath. Beautiful deck and back yard. Close to Elementary school. Easy highways access move in ready!
Last Agent to Sell the Property
United Real Estate Kansas City License #SP00220653 Listed on: 07/19/2018

Home Details
Home Type
- Single Family
Est. Annual Taxes
- $852
Year Built
- Built in 1971
Lot Details
- Partially Fenced Property
- Paved or Partially Paved Lot
- Many Trees
HOA Fees
- $3 Monthly HOA Fees
Parking
- 2 Car Attached Garage
- Inside Entrance
- Rear-Facing Garage
- Garage Door Opener
Home Design
- A-Frame Home
- Ranch Style House
- Traditional Architecture
- Composition Roof
- Wood Siding
- Metal Siding
Interior Spaces
- Wet Bar: Linoleum, Carpet, Ceiling Fan(s), Fireplace
- Built-In Features: Linoleum, Carpet, Ceiling Fan(s), Fireplace
- Vaulted Ceiling
- Ceiling Fan: Linoleum, Carpet, Ceiling Fan(s), Fireplace
- Skylights
- Wood Burning Fireplace
- Thermal Windows
- Shades
- Plantation Shutters
- Drapes & Rods
- Great Room with Fireplace
- Family Room Downstairs
- Attic Fan
- Laundry in Garage
Kitchen
- Eat-In Kitchen
- Electric Oven or Range
- Dishwasher
- Stainless Steel Appliances
- Granite Countertops
- Laminate Countertops
- Disposal
Flooring
- Wall to Wall Carpet
- Linoleum
- Laminate
- Stone
- Ceramic Tile
- Luxury Vinyl Plank Tile
- Luxury Vinyl Tile
Bedrooms and Bathrooms
- 3 Bedrooms
- Cedar Closet: Linoleum, Carpet, Ceiling Fan(s), Fireplace
- Walk-In Closet: Linoleum, Carpet, Ceiling Fan(s), Fireplace
- 2 Full Bathrooms
- Double Vanity
Finished Basement
- Sump Pump
- Laundry in Basement
Home Security
- Storm Windows
- Storm Doors
- Fire and Smoke Detector
Outdoor Features
- Deck
- Enclosed patio or porch
Schools
- Ruskin High School
Utilities
- Forced Air Heating and Cooling System
Community Details
- Ruskin Hills Subdivision
Listing and Financial Details
- Assessor Parcel Number 63-340-09-02-00-0-00-000
Ownership History
Purchase Details
Home Financials for this Owner
Home Financials are based on the most recent Mortgage that was taken out on this home.Purchase Details
Home Financials for this Owner
Home Financials are based on the most recent Mortgage that was taken out on this home.Purchase Details
Purchase Details
Purchase Details
Home Financials for this Owner
Home Financials are based on the most recent Mortgage that was taken out on this home.Purchase Details
Purchase Details
Purchase Details
Home Financials for this Owner
Home Financials are based on the most recent Mortgage that was taken out on this home.Purchase Details
Home Financials for this Owner
Home Financials are based on the most recent Mortgage that was taken out on this home.Purchase Details
Purchase Details
Home Financials for this Owner
Home Financials are based on the most recent Mortgage that was taken out on this home.Similar Homes in Kansas City, MO
Home Values in the Area
Average Home Value in this Area
Purchase History
| Date | Type | Sale Price | Title Company |
|---|---|---|---|
| Personal Reps Deed | $150,000 | Alliance Title Company | |
| Warranty Deed | -- | Alpha Title Guaranty Inc | |
| Warranty Deed | -- | Alpha Title Guaranty In | |
| Deed | $57,960 | None Available | |
| Warranty Deed | -- | Stewart Title Company | |
| Special Warranty Deed | -- | Continental Title Company | |
| Trustee Deed | $82,946 | None Available | |
| Warranty Deed | -- | First American Title Ins Co | |
| Corporate Deed | -- | First American Title Ins Co | |
| Trustee Deed | $79,200 | -- | |
| Warranty Deed | -- | Chicago Title Co | |
| Warranty Deed | -- | Chicago Title Co |
Mortgage History
| Date | Status | Loan Amount | Loan Type |
|---|---|---|---|
| Open | $200,000 | Credit Line Revolving | |
| Previous Owner | $115,862 | FHA | |
| Previous Owner | $69,222 | FHA | |
| Previous Owner | $112,950 | Stand Alone First | |
| Previous Owner | $75,000 | Construction | |
| Previous Owner | $64,097 | Purchase Money Mortgage |
Property History
| Date | Event | Price | Change | Sq Ft Price |
|---|---|---|---|---|
| 07/08/2025 07/08/25 | Pending | -- | -- | -- |
| 06/23/2025 06/23/25 | Price Changed | $242,500 | -2.8% | $143 / Sq Ft |
| 05/28/2025 05/28/25 | For Sale | $249,500 | +66.3% | $147 / Sq Ft |
| 03/24/2025 03/24/25 | Sold | -- | -- | -- |
| 03/12/2025 03/12/25 | Pending | -- | -- | -- |
| 03/12/2025 03/12/25 | For Sale | $150,000 | +25.1% | $89 / Sq Ft |
| 10/10/2018 10/10/18 | Sold | -- | -- | -- |
| 07/19/2018 07/19/18 | For Sale | $119,900 | +50.1% | $71 / Sq Ft |
| 10/09/2015 10/09/15 | Sold | -- | -- | -- |
| 08/15/2015 08/15/15 | Pending | -- | -- | -- |
| 06/04/2015 06/04/15 | For Sale | $79,900 | -- | $65 / Sq Ft |
Tax History Compared to Growth
Tax History
| Year | Tax Paid | Tax Assessment Tax Assessment Total Assessment is a certain percentage of the fair market value that is determined by local assessors to be the total taxable value of land and additions on the property. | Land | Improvement |
|---|---|---|---|---|
| 2024 | $2,069 | $23,902 | $3,158 | $20,744 |
| 2023 | $2,032 | $23,902 | $2,242 | $21,660 |
| 2022 | $2,051 | $20,710 | $3,363 | $17,347 |
| 2021 | $1,769 | $20,710 | $3,363 | $17,347 |
| 2020 | $1,699 | $18,803 | $3,363 | $15,440 |
| 2019 | $1,607 | $18,803 | $3,363 | $15,440 |
| 2018 | $852 | $9,307 | $1,942 | $7,365 |
| 2017 | $852 | $9,307 | $1,942 | $7,365 |
| 2016 | $763 | $8,093 | $3,170 | $4,923 |
| 2014 | $732 | $7,935 | $3,108 | $4,827 |
Agents Affiliated with this Home
-
Shane Cleary
S
Seller's Agent in 2025
Shane Cleary
Vidcor LLC
(913) 808-7380
78 Total Sales
-
LaToya Traylor

Seller's Agent in 2025
LaToya Traylor
Realty ONE Group Esteem
(816) 548-0862
1 in this area
11 Total Sales
-
Dylan Stoetzer
D
Seller Co-Listing Agent in 2025
Dylan Stoetzer
Vidcor LLC
(816) 994-9401
32 Total Sales
-
Nelson Umana
N
Seller's Agent in 2018
Nelson Umana
United Real Estate Kansas City
(913) 908-4112
98 Total Sales
-
Shewan White
S
Seller's Agent in 2015
Shewan White
United Real Estate Kansas City
(314) 645-8333
21 Total Sales
Map
Source: Heartland MLS
MLS Number: 2119330
APN: 63-340-09-02-00-0-00-000
- 11224 Mckinley Ave
- 8804 E 110th St
- 8511 E 110 Terrace
- 8809 E 109th Terrace Unit 3
- 11037 Booth Ave
- 8701 E 109th Terrace
- 8508 Ruskin Way
- 10921 Mckinley Ave
- 8612 E 114th St
- 8403 E 110th St
- 8304 E 111th St
- 8600 E 114th St
- 11313 Donnelly Ave
- 11211 Herrick Ave
- 11324 Greenwood Rd
- 11221 Herrick Ave
- 11401 Greenwood Rd
- 8504 E 114th Terrace
- 11404 Greenwood Rd
- 11403 Herrick Ave
