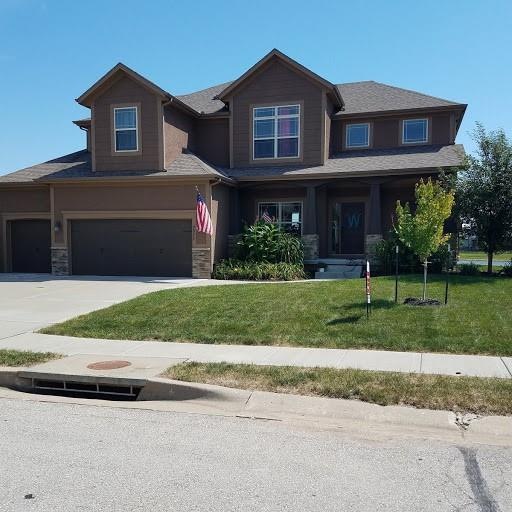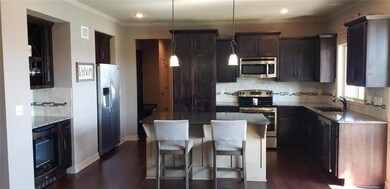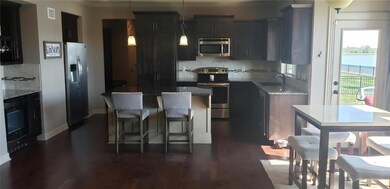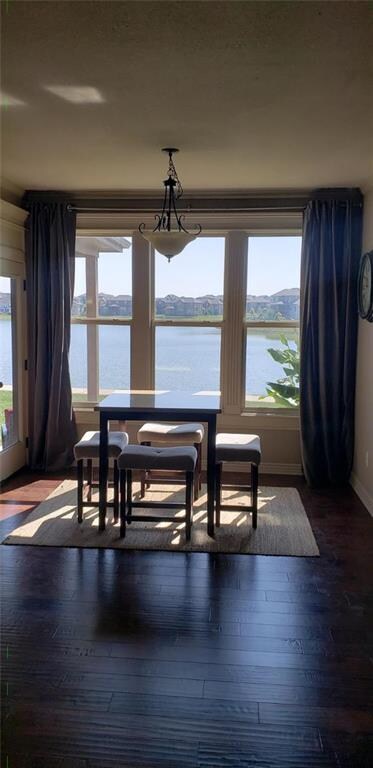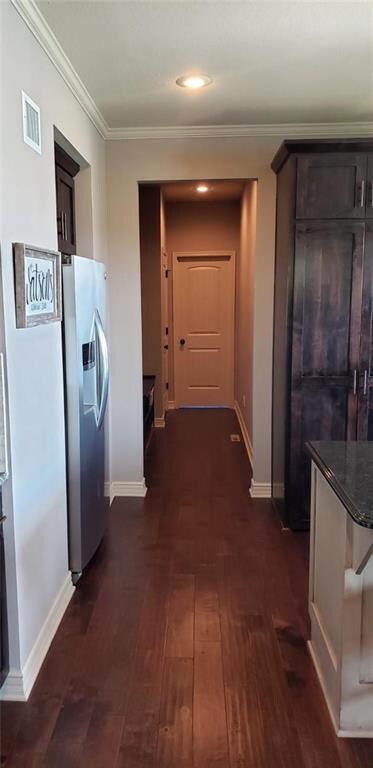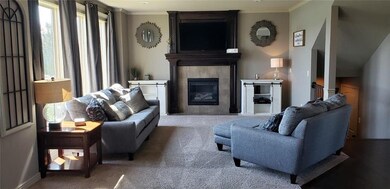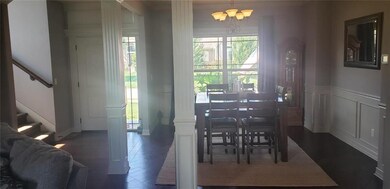
8824 SW 4th St Lees Summit, MO 64064
Estimated Value: $495,996 - $557,000
Highlights
- Lake Front
- Lake Privileges
- Vaulted Ceiling
- Mason Elementary School Rated A
- ENERGY STAR Certified Homes
- Traditional Architecture
About This Home
As of July 2020!st tier lake lot in coveted Lakeside at Chapman Farms subdivision! Great house on great lot with great views. Backyard gets morning sun and shade in the evening. Great for evening cookouts! Come see for yourself and make an offer today. This one won't last long! Seller agent
Last Agent to Sell the Property
Danell Watson
Keller Williams Platinum Prtnr Listed on: 09/19/2019
Last Buyer's Agent
Danell Watson
Keller Williams Platinum Prtnr Listed on: 09/19/2019
Home Details
Home Type
- Single Family
Est. Annual Taxes
- $6,309
Year Built
- Built in 2013
Lot Details
- 10,755 Sq Ft Lot
- Lake Front
- Partially Fenced Property
- Level Lot
HOA Fees
- $57 Monthly HOA Fees
Parking
- 3 Car Attached Garage
- Front Facing Garage
Home Design
- Traditional Architecture
- Blown-In Insulation
- Composition Roof
- Wood Siding
- Stucco
Interior Spaces
- 2,401 Sq Ft Home
- Wet Bar: Built-in Features, Ceramic Tiles, Shower Only, Double Vanity, Shower Over Tub, Carpet, Ceiling Fan(s), Walk-In Closet(s), Pantry, Whirlpool Tub, Wood Floor, Solid Surface Counter, Fireplace
- Built-In Features: Built-in Features, Ceramic Tiles, Shower Only, Double Vanity, Shower Over Tub, Carpet, Ceiling Fan(s), Walk-In Closet(s), Pantry, Whirlpool Tub, Wood Floor, Solid Surface Counter, Fireplace
- Vaulted Ceiling
- Ceiling Fan: Built-in Features, Ceramic Tiles, Shower Only, Double Vanity, Shower Over Tub, Carpet, Ceiling Fan(s), Walk-In Closet(s), Pantry, Whirlpool Tub, Wood Floor, Solid Surface Counter, Fireplace
- Skylights
- Gas Fireplace
- Shades
- Plantation Shutters
- Drapes & Rods
- Mud Room
- Great Room with Fireplace
- Formal Dining Room
- Laundry Room
Kitchen
- Kitchen Island
- Granite Countertops
- Laminate Countertops
Flooring
- Wall to Wall Carpet
- Linoleum
- Laminate
- Stone
- Ceramic Tile
- Luxury Vinyl Plank Tile
- Luxury Vinyl Tile
Bedrooms and Bathrooms
- 4 Bedrooms
- Cedar Closet: Built-in Features, Ceramic Tiles, Shower Only, Double Vanity, Shower Over Tub, Carpet, Ceiling Fan(s), Walk-In Closet(s), Pantry, Whirlpool Tub, Wood Floor, Solid Surface Counter, Fireplace
- Walk-In Closet: Built-in Features, Ceramic Tiles, Shower Only, Double Vanity, Shower Over Tub, Carpet, Ceiling Fan(s), Walk-In Closet(s), Pantry, Whirlpool Tub, Wood Floor, Solid Surface Counter, Fireplace
- Double Vanity
- Bathtub with Shower
Basement
- Basement Fills Entire Space Under The House
- Sub-Basement: Laundry
- Stubbed For A Bathroom
Eco-Friendly Details
- Energy-Efficient Appliances
- ENERGY STAR Certified Homes
Outdoor Features
- Lake Privileges
- Enclosed patio or porch
- Playground
Schools
- Mason Elementary School
- Lee's Summit North High School
Utilities
- Central Air
- Heat Pump System
- Thermostat
Listing and Financial Details
- Assessor Parcel Number 54-330-25-09-00-0-00-000
Community Details
Overview
- Lakeside At Chapman Farms Subdivision
Recreation
- Community Pool
- Trails
Ownership History
Purchase Details
Home Financials for this Owner
Home Financials are based on the most recent Mortgage that was taken out on this home.Purchase Details
Home Financials for this Owner
Home Financials are based on the most recent Mortgage that was taken out on this home.Purchase Details
Home Financials for this Owner
Home Financials are based on the most recent Mortgage that was taken out on this home.Similar Homes in the area
Home Values in the Area
Average Home Value in this Area
Purchase History
| Date | Buyer | Sale Price | Title Company |
|---|---|---|---|
| Buis Daniel | -- | Stewart Title Company | |
| Watson Danell | -- | Kansas City Title Inc | |
| Summit Custom Homes Llc | -- | Kansas City Title Inc |
Mortgage History
| Date | Status | Borrower | Loan Amount |
|---|---|---|---|
| Open | Buis Daniel | $357,200 | |
| Previous Owner | Watson Danell | $308,750 | |
| Previous Owner | Summit Custom Homes Llc | $260,000 |
Property History
| Date | Event | Price | Change | Sq Ft Price |
|---|---|---|---|---|
| 07/30/2020 07/30/20 | Sold | -- | -- | -- |
| 04/03/2020 04/03/20 | For Sale | $380,633 | 0.0% | $159 / Sq Ft |
| 10/08/2019 10/08/19 | Off Market | -- | -- | -- |
| 09/19/2019 09/19/19 | For Sale | $380,633 | +15.3% | $159 / Sq Ft |
| 07/10/2014 07/10/14 | Sold | -- | -- | -- |
| 06/02/2014 06/02/14 | Pending | -- | -- | -- |
| 06/17/2013 06/17/13 | For Sale | $329,995 | -- | $137 / Sq Ft |
Tax History Compared to Growth
Tax History
| Year | Tax Paid | Tax Assessment Tax Assessment Total Assessment is a certain percentage of the fair market value that is determined by local assessors to be the total taxable value of land and additions on the property. | Land | Improvement |
|---|---|---|---|---|
| 2024 | $6,309 | $80,028 | $9,213 | $70,815 |
| 2023 | $6,309 | $80,029 | $8,560 | $71,469 |
| 2022 | $6,754 | $75,810 | $13,132 | $62,678 |
| 2021 | $6,494 | $75,810 | $13,132 | $62,678 |
| 2020 | $6,332 | $70,891 | $13,132 | $57,759 |
| 2019 | $6,181 | $70,891 | $13,132 | $57,759 |
| 2018 | $5,826 | $61,698 | $11,429 | $50,269 |
| 2017 | $5,826 | $61,698 | $11,429 | $50,269 |
| 2016 | $5,740 | $60,152 | $18,050 | $42,102 |
| 2014 | $824 | $5,415 | $5,415 | $0 |
Agents Affiliated with this Home
-
D
Seller's Agent in 2020
Danell Watson
Keller Williams Platinum Prtnr
-
P
Seller's Agent in 2014
Patty McDole
ReeceNichols - Lees Summit
-
Rob Ellerman

Seller Co-Listing Agent in 2014
Rob Ellerman
ReeceNichols - Lees Summit
(816) 304-4434
349 in this area
5,196 Total Sales
Map
Source: Heartland MLS
MLS Number: 2189521
APN: 54-330-25-09-00-0-00-000
- 8909 SE 1st St
- 104 SE Shores Trce N A
- 8834 SW 9th St
- 8732 SW Edgewater Dr
- 8736 SW Edgewater Dr
- 8792 SW 9th St
- 8740 SW Edgewater Dr
- 9024 SE 1st St
- 123 SE Briar Valley Ln
- 127 SE Briar Valley Ln
- 8760 SW 8th St
- 132 SE Riley St
- 128 SE Briar Valley Ln
- 8830 SW 9th Terrace
- 8826 SW 9th Terrace
- 125 SE Griffin St
- 8733 SW Edgewater Dr
- 824 SW Peach Tree Ln
- 8705 SW Edgewater Dr
- 8701 SW Edgewater Dr
- 8824 SW 4th St
- 8820 SW 4th St
- 8828 SW 4th St
- 8821 SW 4th St
- 8816 SW 4th St
- 8825 SW 4th St
- 8817 SW 4th St
- 8813 SW 4th St
- 8812 SW 4th St
- 8812 SW 5th St
- 8816 SW 5th St
- 8820 SW 5th St
- 8809 SW 4th St
- 8824 SW 5th St
- 8808 SW 4th St
- 8808 SW 5th St
- 8828 SW 5th St
- 8805 SW 4th St
- 8804 SW 5th St
- 121 SW Shores Dr
