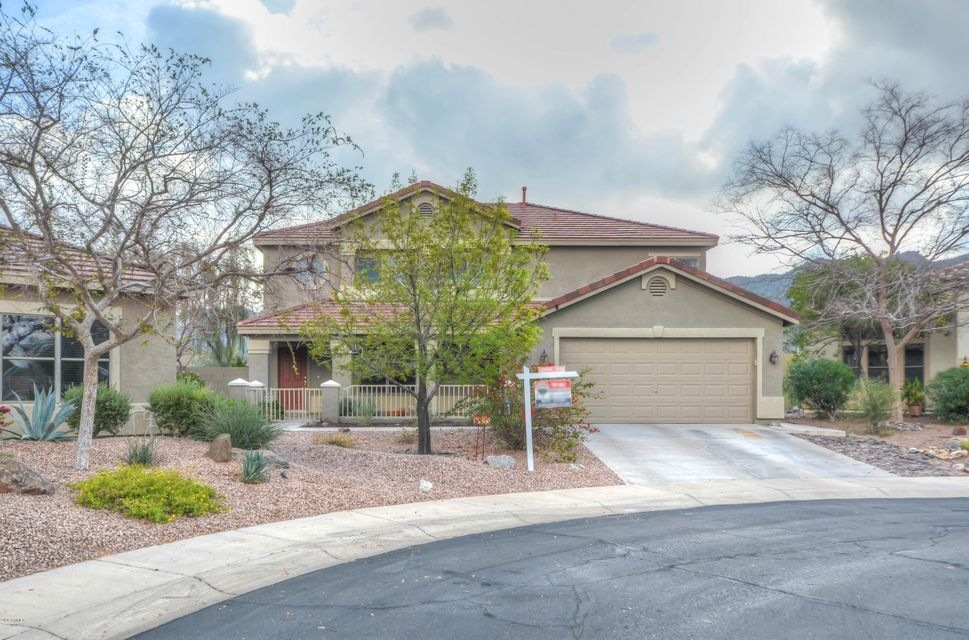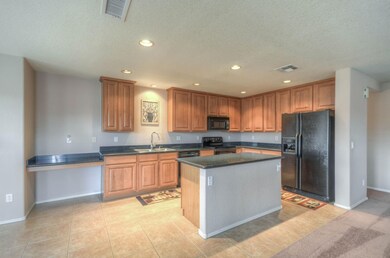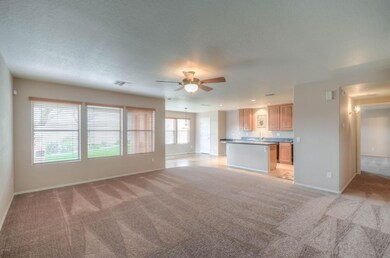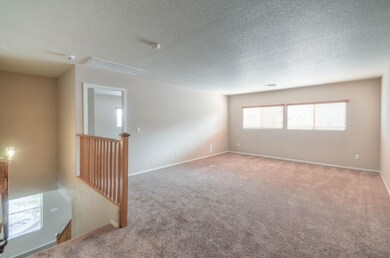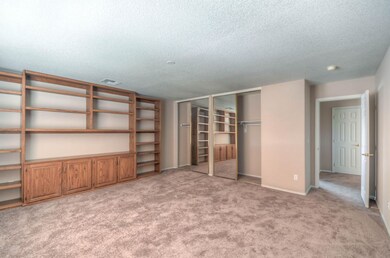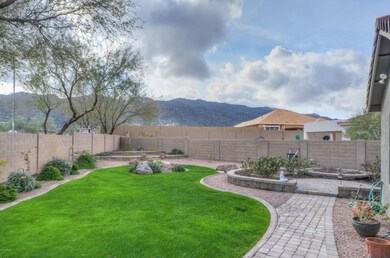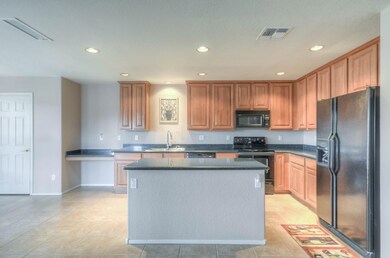
8825 S 13th Way Phoenix, AZ 85042
South Mountain NeighborhoodHighlights
- Gated Community
- Main Floor Primary Bedroom
- Private Yard
- Phoenix Coding Academy Rated A
- Granite Countertops
- Covered patio or porch
About This Home
As of September 2019Incredible 5 bedroom home with panoramic mountain views in a gated community! Large great room includes an open kitchen area and windows with views of the professionally landscaped backyard. The kitchen features granite counter tops, black appliances, lots of counter space, & an island. The Master Bedroom has a private bathroom with oversized shower, dual sinks & a large walk in closet. The loft area upstairs & huge bonus room expand this home’s living areas. The private backyard offers paved walkways, a large lawn, raised flower beds and amazing views. New carpet and new exterior paint. Great location close to shopping, dining, and more! Come and see this wonderful home today!
Last Agent to Sell the Property
RE/MAX Excalibur License #SA544942000 Listed on: 01/18/2017

Home Details
Home Type
- Single Family
Est. Annual Taxes
- $2,589
Year Built
- Built in 2003
Lot Details
- 9,145 Sq Ft Lot
- Desert faces the front of the property
- Private Streets
- Block Wall Fence
- Front and Back Yard Sprinklers
- Sprinklers on Timer
- Private Yard
- Grass Covered Lot
HOA Fees
- $95 Monthly HOA Fees
Parking
- 2 Car Garage
- Garage Door Opener
Home Design
- Wood Frame Construction
- Tile Roof
- Stucco
Interior Spaces
- 3,079 Sq Ft Home
- 2-Story Property
- Double Pane Windows
- Security System Owned
Kitchen
- Eat-In Kitchen
- Built-In Microwave
- Kitchen Island
- Granite Countertops
Flooring
- Carpet
- Tile
Bedrooms and Bathrooms
- 5 Bedrooms
- Primary Bedroom on Main
- Primary Bathroom is a Full Bathroom
- 2.5 Bathrooms
Outdoor Features
- Covered patio or porch
- Built-In Barbecue
Location
- Property is near a bus stop
Schools
- Maxine O Bush Elementary School
- Roosevelt Elementary Middle School
- South Mountain High School
Utilities
- Refrigerated Cooling System
- Heating Available
- High Speed Internet
- Cable TV Available
Listing and Financial Details
- Tax Lot 24
- Assessor Parcel Number 300-37-239
Community Details
Overview
- Association fees include ground maintenance, street maintenance
- Brown Property Mgt Association, Phone Number (480) 539-1396
- Built by KB HOMES
- Dobbins Creek Subdivision
Recreation
- Community Playground
Security
- Gated Community
Ownership History
Purchase Details
Home Financials for this Owner
Home Financials are based on the most recent Mortgage that was taken out on this home.Purchase Details
Home Financials for this Owner
Home Financials are based on the most recent Mortgage that was taken out on this home.Purchase Details
Home Financials for this Owner
Home Financials are based on the most recent Mortgage that was taken out on this home.Similar Homes in Phoenix, AZ
Home Values in the Area
Average Home Value in this Area
Purchase History
| Date | Type | Sale Price | Title Company |
|---|---|---|---|
| Warranty Deed | $329,000 | Stewart Ttl & Tr Of Phoenix | |
| Warranty Deed | $297,000 | Security Title Agency Inc | |
| Warranty Deed | $249,195 | First American Title Ins Co |
Mortgage History
| Date | Status | Loan Amount | Loan Type |
|---|---|---|---|
| Open | $314,000 | New Conventional | |
| Closed | $312,550 | New Conventional | |
| Previous Owner | $184,000 | New Conventional | |
| Previous Owner | $169,600 | New Conventional | |
| Previous Owner | $100,000 | Credit Line Revolving | |
| Previous Owner | $198,000 | New Conventional |
Property History
| Date | Event | Price | Change | Sq Ft Price |
|---|---|---|---|---|
| 09/20/2019 09/20/19 | Sold | $329,000 | 0.0% | $107 / Sq Ft |
| 08/25/2019 08/25/19 | Pending | -- | -- | -- |
| 08/23/2019 08/23/19 | For Sale | $329,000 | +10.8% | $107 / Sq Ft |
| 03/28/2017 03/28/17 | Sold | $297,000 | -2.6% | $96 / Sq Ft |
| 02/21/2017 02/21/17 | Pending | -- | -- | -- |
| 01/18/2017 01/18/17 | For Sale | $305,000 | -- | $99 / Sq Ft |
Tax History Compared to Growth
Tax History
| Year | Tax Paid | Tax Assessment Tax Assessment Total Assessment is a certain percentage of the fair market value that is determined by local assessors to be the total taxable value of land and additions on the property. | Land | Improvement |
|---|---|---|---|---|
| 2025 | $3,226 | $24,495 | -- | -- |
| 2024 | $3,128 | $23,329 | -- | -- |
| 2023 | $3,128 | $38,370 | $7,670 | $30,700 |
| 2022 | $3,063 | $28,850 | $5,770 | $23,080 |
| 2021 | $3,159 | $27,770 | $5,550 | $22,220 |
| 2020 | $3,119 | $25,600 | $5,120 | $20,480 |
| 2019 | $3,014 | $22,870 | $4,570 | $18,300 |
| 2018 | $2,927 | $23,330 | $4,660 | $18,670 |
| 2017 | $2,728 | $22,480 | $4,490 | $17,990 |
| 2016 | $2,589 | $21,850 | $4,370 | $17,480 |
| 2015 | $2,405 | $20,850 | $4,170 | $16,680 |
Agents Affiliated with this Home
-

Seller's Agent in 2019
Marianna Shone
Russ Lyon Sotheby's International Realty
(480) 330-6229
1 in this area
85 Total Sales
-

Buyer's Agent in 2019
Allan Cifuentes
DeLex Realty
(480) 274-7705
7 in this area
112 Total Sales
-

Seller's Agent in 2017
Monique Walker
RE/MAX
(602) 413-8195
14 in this area
604 Total Sales
Map
Source: Arizona Regional Multiple Listing Service (ARMLS)
MLS Number: 5548612
APN: 300-37-239
- 1342 E Milada Dr
- 8813 S 13th Place
- 1321 E Pedro Rd
- 1432 E Pedro Rd
- 9029 S 15th St
- 1413 E Dobbins Rd
- 8828 S 16th St
- 1337 E Paseo Way
- 1221 E Paseo Way
- 9832 S 11th Place
- 1125 E Milada Dr
- 1330 E Monte Way
- 8609 S 16th St
- 1106 E Pedro Rd
- 1217 E Monte Way
- 9527 S 13th Way
- 9539 S 13th Way
- 8602 S 11th St
- 8618 S 9th Place
- 939 E Paseo Way
