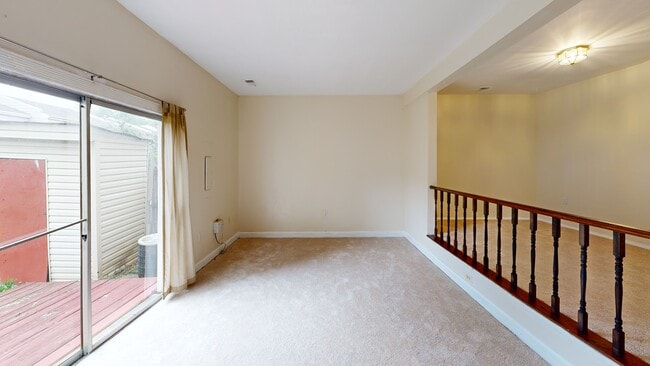
8827 Oak Hollow Ct Manassas, VA 20109
Estimated payment $2,488/month
Highlights
- Hot Property
- Deck
- Community Pool
- Colonial Architecture
- Traditional Floor Plan
- 2-minute walk to Statesboro Playground
About This Home
Opportunity Knocks in an Unbeatable Location and INSTANT EQUITY!
This spacious 3-bedroom, 2.5-bath gem is brimming with potential and perfectly situated in one of the area’s most sought-after cities. From the moment you arrive, you’ll appreciate the generous parking, solid construction, and pride of ownership that shines through every corner of this well-maintained home.
Inside, you’ll find a thoughtfully designed layout with room to grow. The expansive primary suite features a private en suite bath, offering a peaceful retreat at the end of the day. Two additional bedrooms provide flexibility for family, guests, or a home office. The main living areas are open and inviting, with great flow and natural light—just waiting for your personal touch.
Whether you’re a savvy investor or a buyer with vision, this home is a canvas ready for your creativity. With strong bones and great curb appeal, a little TLC and some modern updates will go a long way in unlocking its full potential.
Don’t miss your chance to own a home in an amazing location with endless upside. Schedule your showing today and imagine the possibilities!
Listing Agent
(703) 843-7530 Vrhodesglobal@yahoo.com Elite Realty License #05657504 Listed on: 09/29/2025
Co-Listing Agent
(703) 594-7546 marcusy@eliterealty.pro Elite Realty License #0225241142
Townhouse Details
Home Type
- Townhome
Est. Annual Taxes
- $3,168
Year Built
- Built in 1974
Lot Details
- 1,428 Sq Ft Lot
- Back Yard Fenced
HOA Fees
- $95 Monthly HOA Fees
Home Design
- Colonial Architecture
- Brick Exterior Construction
- Slab Foundation
Interior Spaces
- 1,260 Sq Ft Home
- Property has 2 Levels
- Traditional Floor Plan
- Bay Window
- Sliding Doors
- Living Room
- Dining Room
Kitchen
- Eat-In Kitchen
- Dishwasher
- Disposal
Bedrooms and Bathrooms
- 3 Bedrooms
- En-Suite Primary Bedroom
- En-Suite Bathroom
Laundry
- Dryer
- Washer
Home Security
Outdoor Features
- Deck
Utilities
- Forced Air Heating and Cooling System
- Electric Water Heater
- Cable TV Available
Listing and Financial Details
- Assessor Parcel Number 21973
Community Details
Overview
- Association fees include common area maintenance, management, pool(s), reserve funds, trash
- Ashton Glen Subdivision, Cromwell Th Floorplan
- Ashton Glen Community
Recreation
- Tennis Courts
- Community Playground
- Community Pool
Security
- Storm Windows
- Storm Doors
Map
Home Values in the Area
Average Home Value in this Area
Tax History
| Year | Tax Paid | Tax Assessment Tax Assessment Total Assessment is a certain percentage of the fair market value that is determined by local assessors to be the total taxable value of land and additions on the property. | Land | Improvement |
|---|---|---|---|---|
| 2025 | $3,424 | $362,500 | $107,000 | $255,500 |
| 2024 | $3,424 | $344,300 | $101,600 | $242,700 |
| 2023 | $3,184 | $306,000 | $90,000 | $216,000 |
| 2022 | $3,056 | $275,900 | $77,000 | $198,900 |
| 2021 | $3,131 | $253,700 | $69,000 | $184,700 |
| 2020 | $3,644 | $235,100 | $62,800 | $172,300 |
| 2019 | $3,512 | $226,600 | $62,800 | $163,800 |
| 2018 | $2,617 | $216,700 | $59,800 | $156,900 |
| 2017 | $2,606 | $208,300 | $59,800 | $148,500 |
| 2016 | $2,300 | $184,700 | $49,200 | $135,500 |
| 2015 | $1,008 | $203,100 | $45,200 | $157,900 |
| 2014 | $1,008 | $157,500 | $45,200 | $112,300 |
Property History
| Date | Event | Price | List to Sale | Price per Sq Ft |
|---|---|---|---|---|
| 09/29/2025 09/29/25 | For Sale | $400,000 | -- | $317 / Sq Ft |
Purchase History
| Date | Type | Sale Price | Title Company |
|---|---|---|---|
| Interfamily Deed Transfer | -- | None Available | |
| Deed | $77,300 | -- | |
| Deed | $57,500 | -- | |
| Foreclosure Deed | $87,655 | -- |
Mortgage History
| Date | Status | Loan Amount | Loan Type |
|---|---|---|---|
| Previous Owner | $47,500 | No Value Available |
About the Listing Agent
Victor's Other Listings
Source: Bright MLS
MLS Number: VAPW2105178
APN: 7696-73-6116
- 8859 Teakwood Ct
- 8956 Milroy Ct
- 9015 Miles Place
- 8940 Tarragon Ct
- 10014 Willow Grove Trail
- 8959 Rolling Rd
- 9078 Reynolds Place
- 8720 Sugarwood Ln Unit 1
- 8555 Fortrose Dr
- 8540 Fortrose Dr
- 8419 Impalla Dr
- 8385 Irongate Way
- 8428 Girvan Ct
- 8366 Scotland Loop
- 10272 Irongate Way
- 8238 Community Dr
- 8230 Community Dr
- 9696 Zimbro Ave
- 8192 Community Dr
- 7974 Community Dr
- 8850 Golden Oak Dr
- 9000 Landings Dr
- 8994 Bonham Cir
- 8275 Heritage Crossing Ct
- 8513 Thomas Dr
- 8157 Community Dr
- 8025 Ashland Ave
- 8551 Braxted Ln
- 10629 Provincial Dr Unit D
- 10302 Heritage Trail Ct
- 10630 Provincial Dr Unit A
- 9318 Stuart Ave
- 8004 Clifton St
- 9492 Bankhead Dr
- 9490 Bankhead Dr
- 8044 Williamson Blvd
- 10604 Blendia Ln
- 10316 Lomond Dr
- 9070 Katherine Johnson Ave
- 7905 Brighton Way





