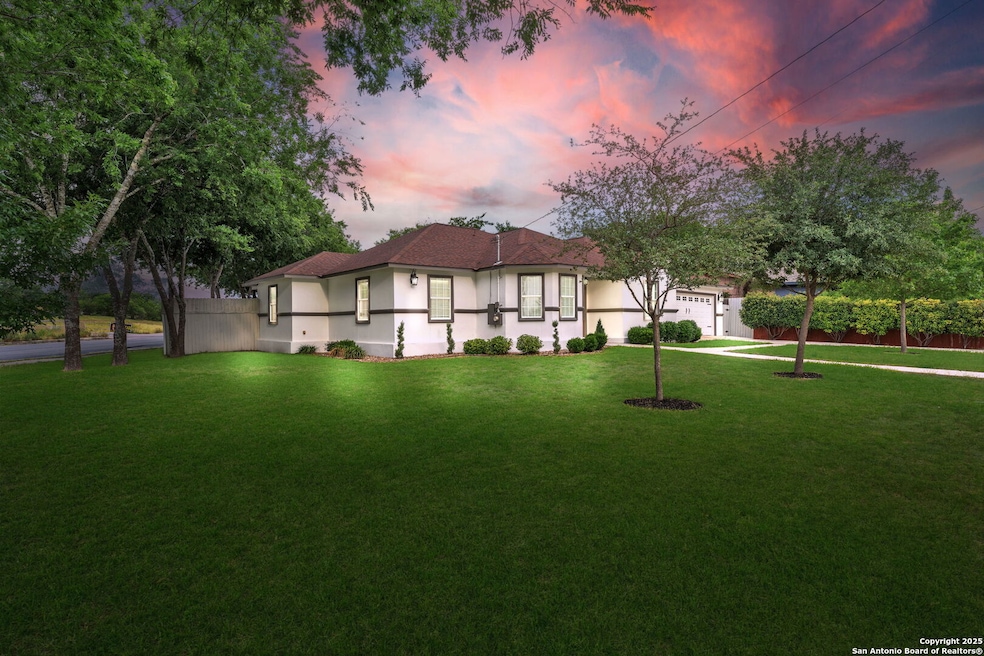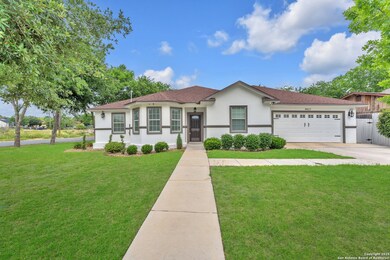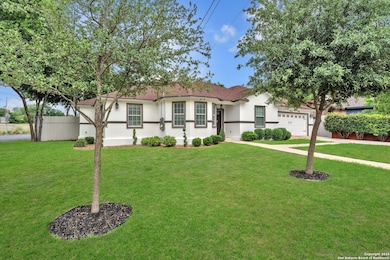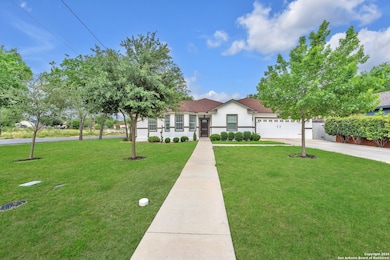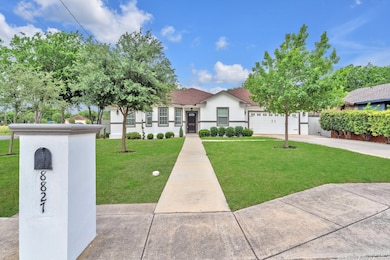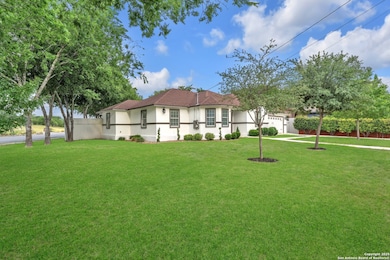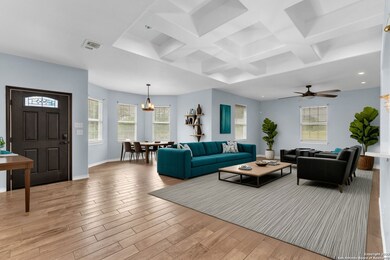
8827 Wilma Jean Dr San Antonio, TX 78224
South San Antonio NeighborhoodEstimated payment $2,415/month
Highlights
- Popular Property
- 2 Car Attached Garage
- Central Heating and Cooling System
- 0.35 Acre Lot
- Ceramic Tile Flooring
- Combination Dining and Living Room
About This Home
Welcome to 8827 Wilma Jean Dr - an ideal blend of comfort, convenience, and value! This charming home offers a great opportunity for first-time buyers or investors, featuring a functional layout, spacious living areas, and a generous backyard perfect for gatherings or relaxation. Located in a growing area of South San Antonio, you'll enjoy easy access to major highways, local schools, shopping, dining, and Lackland AFB. With affordable pricing and no HOA, this property makes owning a home simple and stress-free. Whether you're looking to settle in or build equity, this home checks all the boxes!
Last Listed By
Nicholas Aguilar
Real Broker, LLC Listed on: 06/03/2025
Home Details
Home Type
- Single Family
Est. Annual Taxes
- $7,850
Year Built
- Built in 2018
Parking
- 2 Car Attached Garage
Home Design
- Slab Foundation
- Composition Roof
Interior Spaces
- 1,734 Sq Ft Home
- Property has 1 Level
- Ceiling Fan
- Window Treatments
- Combination Dining and Living Room
- Ceramic Tile Flooring
- Washer Hookup
Bedrooms and Bathrooms
- 4 Bedrooms
- 2 Full Bathrooms
Additional Features
- 0.35 Acre Lot
- Central Heating and Cooling System
Community Details
- Harlandale Subdivision
Listing and Financial Details
- Legal Lot and Block 34 / 77
- Assessor Parcel Number 110540770340
Map
Home Values in the Area
Average Home Value in this Area
Tax History
| Year | Tax Paid | Tax Assessment Tax Assessment Total Assessment is a certain percentage of the fair market value that is determined by local assessors to be the total taxable value of land and additions on the property. | Land | Improvement |
|---|---|---|---|---|
| 2023 | $6,029 | $294,199 | $75,230 | $326,140 |
| 2022 | $7,297 | $267,454 | $56,910 | $302,540 |
| 2021 | $6,572 | $243,140 | $41,470 | $201,670 |
| 2020 | $7,133 | $254,530 | $34,970 | $219,560 |
| 2019 | $6,359 | $222,160 | $28,910 | $193,250 |
| 2018 | $5,126 | $180,880 | $28,910 | $151,970 |
| 2017 | $627 | $22,100 | $22,100 | $0 |
| 2016 | $550 | $19,370 | $19,370 | $0 |
| 2015 | $341 | $14,950 | $14,950 | $0 |
| 2014 | $341 | $11,960 | $0 | $0 |
Property History
| Date | Event | Price | Change | Sq Ft Price |
|---|---|---|---|---|
| 06/03/2025 06/03/25 | For Sale | $314,999 | -- | $182 / Sq Ft |
Purchase History
| Date | Type | Sale Price | Title Company |
|---|---|---|---|
| Special Warranty Deed | -- | None Available | |
| Warranty Deed | -- | None Available | |
| Vendors Lien | -- | -- | |
| Warranty Deed | -- | -- |
Mortgage History
| Date | Status | Loan Amount | Loan Type |
|---|---|---|---|
| Previous Owner | $6,500 | Seller Take Back |
Similar Homes in San Antonio, TX
Source: San Antonio Board of REALTORS®
MLS Number: 1872399
APN: 11054-077-0340
- 8802 Wilma Jean Dr
- 1322 Janice Gail Dr
- 1319 Ilene Lynn St
- 8410 Wilma Jean Dr
- 9110 Hugo Cir
- 8622 S Zarzamora St Unit LOT 361
- 835 Gillette Blvd
- 667 W Petaluma Blvd
- 1731 Escalon Ave
- 1518 Logwood Ave
- 1519 Hunter St
- 1215 Edris Dr
- 9306 La Ronda Dr
- 1439 Caballero Dr
- 1414 Caballero Dr
- 1500 Escalon Ave
- 1223 W Mally Blvd
- 8914 Redbird Sun
- 1014 W Formosa Blvd
- 3723 Commercial Ave
