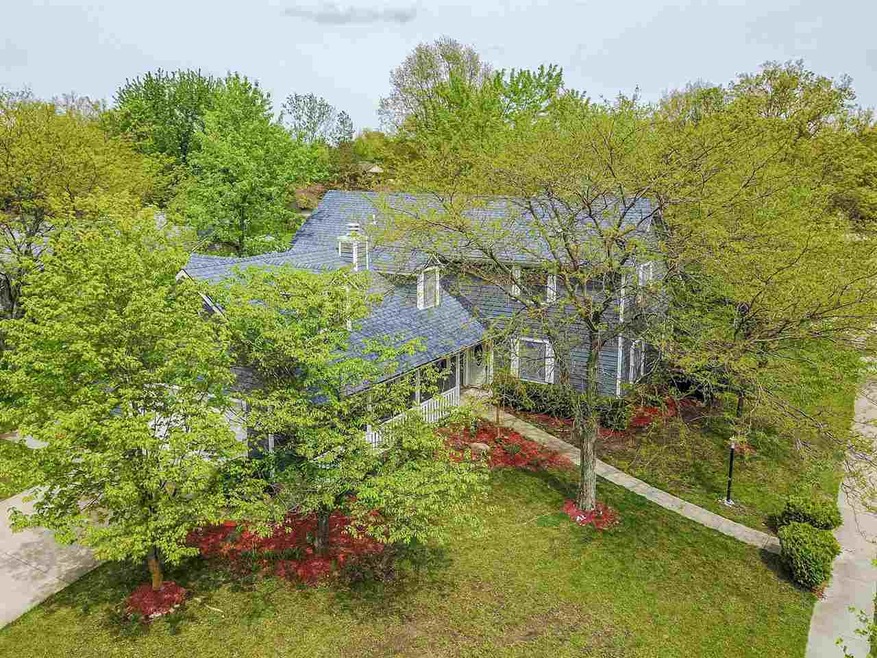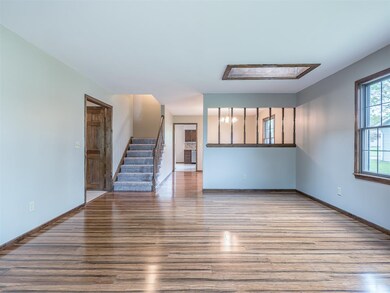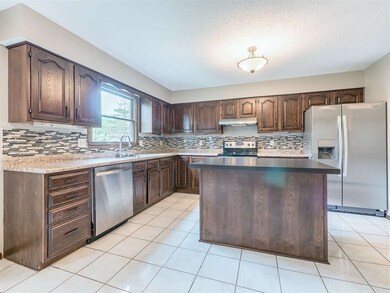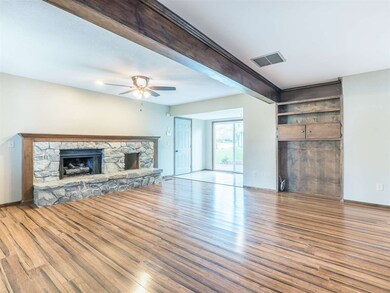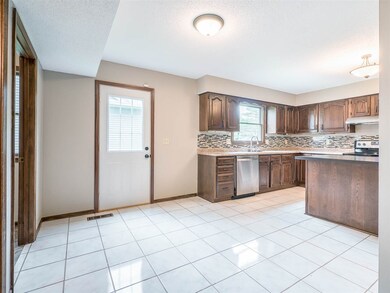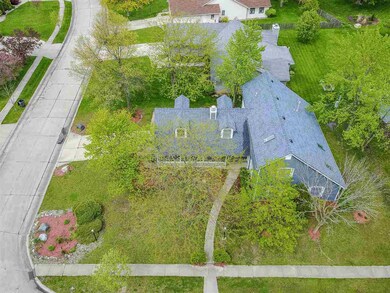
8828 Timbermill Run Fort Wayne, IN 46804
Southwest Fort Wayne NeighborhoodEstimated Value: $309,000 - $332,840
Highlights
- Cape Cod Architecture
- 1 Fireplace
- Covered patio or porch
- Summit Middle School Rated A-
- Corner Lot
- Skylights
About This Home
As of July 2017IMMACULATE RETRO-COLONIAL REMOD... in Southwest's desirable Copper Hill! * 3054SF 4BR 2.5BA * Great Park & Playground within sight across front yard! * Stunning Curb View & Covered Porch set the stage for the style & comfort found thruout this Higher End Custom Home! * Inviting Entry leads into Large Living Room with Dining Room & Hearth Family Room with Wetbar! * Both Living Areas connects to Casual Dining that spills out to a Dining Patio overlooking The Back Yard! * Open Plan blends Living Room to Dining & BEAUTIFUL KITCHEN where hardwood cabinets, NEW Counters, glass backsplash & BRAND NEW STAINLESS APPLIANCES await the chef of the family! * Stylish Decor & A FRESH Calming Color Scheme set a peaceful tone thruout * On a low traffic QUIET DESTINATION STREET * Comfort awaits in the Spacious MASTER SUITE with En Suite Bath & Two Closets & 3 other comfortably sized bedrooms upstairs Plus Den Downstairs! * 2 Car Garage with Storage! * LARGE YARD with Dining Patio & Room to Play * NEW Improvements Include: Roof, Stainless Appliances, Counters, Backsplash, Flooring, Bathroom Vanities & Fixtures, Light Fixtures * Close to YMCA, Homestead HS, Lutheran, I-69 & Great Neighbors!
Home Details
Home Type
- Single Family
Est. Annual Taxes
- $1,596
Year Built
- Built in 1986
Lot Details
- 9,583 Sq Ft Lot
- Lot Dimensions are 80x120
- Landscaped
- Corner Lot
- Level Lot
HOA Fees
- $8 Monthly HOA Fees
Parking
- 2 Car Attached Garage
- Garage Door Opener
- Driveway
Home Design
- Cape Cod Architecture
- Saltbox Architecture
- Shingle Roof
- Asphalt Roof
- Wood Siding
- Vinyl Construction Material
Interior Spaces
- 3,054 Sq Ft Home
- 2-Story Property
- Ceiling height of 9 feet or more
- Ceiling Fan
- Skylights
- 1 Fireplace
- Entrance Foyer
- Pull Down Stairs to Attic
- Fire and Smoke Detector
Kitchen
- Eat-In Kitchen
- Laminate Countertops
- Disposal
Bedrooms and Bathrooms
- 4 Bedrooms
Laundry
- Laundry on main level
- Washer and Electric Dryer Hookup
Utilities
- Forced Air Heating and Cooling System
- Heating System Uses Gas
- Cable TV Available
Additional Features
- Covered patio or porch
- Suburban Location
Listing and Financial Details
- Assessor Parcel Number 02-11-14-128-007.000-075
Community Details
Recreation
- Community Playground
Ownership History
Purchase Details
Home Financials for this Owner
Home Financials are based on the most recent Mortgage that was taken out on this home.Purchase Details
Similar Homes in Fort Wayne, IN
Home Values in the Area
Average Home Value in this Area
Purchase History
| Date | Buyer | Sale Price | Title Company |
|---|---|---|---|
| Achleman Philip W | $180,000 | Trademark Title | |
| Achleman Philip W | $180,000 | Trademark Title | |
| Ace Properties Investments Llc | $100,000 | None Available |
Mortgage History
| Date | Status | Borrower | Loan Amount |
|---|---|---|---|
| Open | Achleman Philip W | $171,000 |
Property History
| Date | Event | Price | Change | Sq Ft Price |
|---|---|---|---|---|
| 07/07/2017 07/07/17 | Sold | $180,000 | -2.7% | $59 / Sq Ft |
| 06/21/2017 06/21/17 | Pending | -- | -- | -- |
| 05/09/2017 05/09/17 | For Sale | $184,900 | -- | $61 / Sq Ft |
Tax History Compared to Growth
Tax History
| Year | Tax Paid | Tax Assessment Tax Assessment Total Assessment is a certain percentage of the fair market value that is determined by local assessors to be the total taxable value of land and additions on the property. | Land | Improvement |
|---|---|---|---|---|
| 2024 | $2,961 | $275,300 | $46,100 | $229,200 |
| 2022 | $2,630 | $244,000 | $24,200 | $219,800 |
| 2021 | $2,321 | $221,700 | $24,200 | $197,500 |
| 2020 | $2,085 | $198,900 | $24,200 | $174,700 |
| 2019 | $2,024 | $192,600 | $24,200 | $168,400 |
| 2018 | $1,946 | $185,000 | $24,200 | $160,800 |
| 2017 | $1,644 | $156,300 | $24,200 | $132,100 |
| 2016 | $3,284 | $149,600 | $24,200 | $125,400 |
| 2014 | $3,292 | $155,200 | $24,200 | $131,000 |
| 2013 | $3,120 | $146,200 | $24,200 | $122,000 |
Agents Affiliated with this Home
-
Duane Miller

Seller's Agent in 2017
Duane Miller
Duane Miller Real Estate
(260) 437-8088
75 in this area
118 Total Sales
-
Teri Litwinko

Buyer's Agent in 2017
Teri Litwinko
Estate Advisors LLC
(260) 341-7323
44 in this area
99 Total Sales
Map
Source: Indiana Regional MLS
MLS Number: 201720109
APN: 02-11-14-128-007.000-075
- 2731 Covington Woods Blvd
- 8615 Timbermill Place
- 2617 Covington Woods Blvd
- 2915 Sugarmans Trail
- 3216 Copper Hill Run
- 2928 Sugarmans Trail
- 2902 Oak Borough Run
- 3419 Winterfield Run
- 2832 Cunningham Dr
- 3234 Covington Reserve Pkwy
- 9520 Fireside Ct
- 2312 Hunters Cove
- 2203 Cedarwood Way
- 2008 Timberlake Trail
- 2716 Ridge Valley Dr
- 9617 Knoll Creek Cove
- 2707 Ridge Valley Dr
- 3822 Summersworth Run
- 10005 Serpentine Cove
- 2009 Winding Creek Ln
- 8828 Timbermill Run
- 8907 Timbermill Run
- 8825 Timbermill Run
- 8831 Timbermill Run
- 2821 Red Butte Cove
- 8816 Timbermill Run
- 8819 Timbermill Run
- 2824 Red Butte Cove
- 8720 Timbermill Run
- 8807 Timbermill Run
- 2813 Red Butte Cove
- 2818 Red Butte Cove
- 8915 Timbermill Run
- 8715 Timbermill Run
- 2810 Red Butte Cove
- 2820 Copper Hill Run
- 2807 Red Butte Cove
- 2812 Copper Hill Run
- 8912 Smokey Hill Place
- 8923 Timbermill Run
