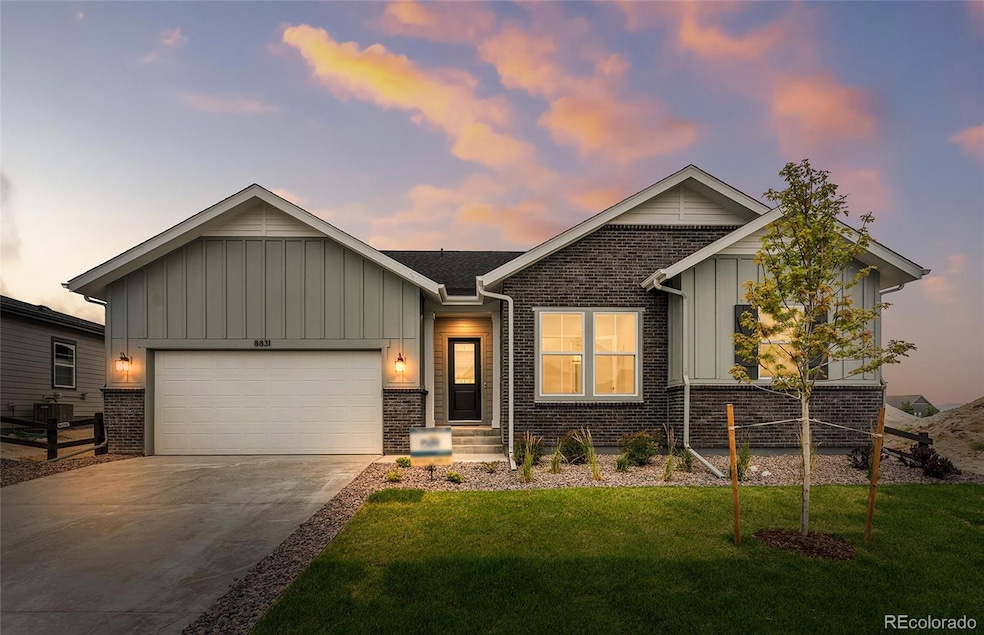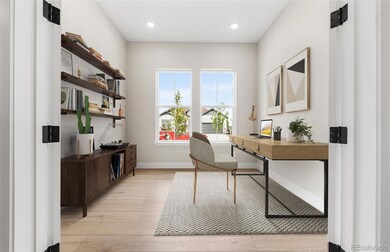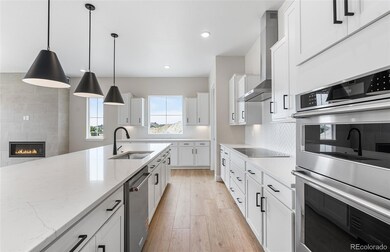8831 S Quemoy St Parker, CO 80138
Inspiration NeighborhoodEstimated payment $5,135/month
Highlights
- New Construction
- Clubhouse
- Private Yard
- Active Adult
- Great Room with Fireplace
- Community Pool
About This Home
We are proud to present this lovely Pulte Homes ranch style in this stunning 55+ Active Adult Community. The Ferrara floorplan is what dreams are made of! 3 bed/2.5 baths with a practical main floor layout! The spacious kitchen flows perfectly into the café and gathering area with kitchen island - great entertaining space! This NEW BUILD home offers an open floor plan with exceptional finishes throughout. Main level primary bedroom and 2 spacious secondary bedrooms! The Gathering room is pouring with natural light, high ceilings. Chef’s kitchen hosts KitchenAid appliances! Main floor laundry offers added convenience! Eye catching front entrance, frame/brick exterior. Front landscaping is included. Enjoy a private yard ready for personalization post close! Everything is NEW, enjoy our Complete builder home warranty that brings your tremendous peace of mind. The unfinished partial basement offers a large open space for future finish if desired! Live close to shopping, dining, trails & easy access to Denver/DIA. This 55+ active adult community offers a resort-style pool, clubhouse with over 100 clubs to join, and trails throughout this thriving part of town. At Hilltop at Inspiration, you can immerse yourself in a vibrant world of 55+ Active Adult Amenities designed to support the well-being of you and your loved ones. Golfers just walk right next door to Heritage Eagle bend or you're a short drive to both Aurora Reservoir and to Cherry Creek Reservoir & State Park both offering camping, fishing, and boating and amazing recreational opportunities! Don't miss this amazing home in an amazing community!
Listing Agent
Real Broker, LLC DBA Real Brokerage Phone: 720-807-2890 Listed on: 07/25/2025

Co-Listing Agent
Real Broker, LLC DBA Real Brokerage Phone: 720-807-2890 License #40033305
Home Details
Home Type
- Single Family
Est. Annual Taxes
- $7,239
Year Built
- Built in 2025 | New Construction
Lot Details
- 8,712 Sq Ft Lot
- Partially Fenced Property
- Landscaped
- Private Yard
- Grass Covered Lot
HOA Fees
- $75 Monthly HOA Fees
Parking
- 2 Car Attached Garage
- Insulated Garage
- Lighted Parking
Home Design
- Slab Foundation
- Frame Construction
- Composition Roof
- Cement Siding
- Stone Siding
Interior Spaces
- 1-Story Property
- Double Pane Windows
- Smart Doorbell
- Great Room with Fireplace
- Dining Room
- Laundry Room
Kitchen
- Double Self-Cleaning Oven
- Cooktop with Range Hood
- Microwave
- Dishwasher
- Disposal
Bedrooms and Bathrooms
- 4 Main Level Bedrooms
Unfinished Basement
- Partial Basement
- Interior Basement Entry
- Sump Pump
- Stubbed For A Bathroom
Home Security
- Carbon Monoxide Detectors
- Fire and Smoke Detector
Eco-Friendly Details
- Energy-Efficient Appliances
- Energy-Efficient Windows
- Energy-Efficient HVAC
- Energy-Efficient Insulation
- Energy-Efficient Thermostat
- Smart Irrigation
Outdoor Features
- Covered Patio or Porch
- Exterior Lighting
- Rain Gutters
Location
- Ground Level
Schools
- Pine Lane Prim/Inter Elementary School
- Sierra Middle School
- Chaparral High School
Utilities
- Forced Air Heating and Cooling System
- Heating System Uses Natural Gas
- 110 Volts
- Tankless Water Heater
- Gas Water Heater
- High Speed Internet
- Phone Connected
- Cable TV Available
Listing and Financial Details
- Assessor Parcel Number R0609353
Community Details
Overview
- Active Adult
- Association fees include ground maintenance, recycling, trash
- Hilltop At Inspiration Association, Phone Number (303) 790-6677
- Built by Pulte Homes
- Hilltop At Inspiration Subdivision, Ferrara Floorplan
Amenities
- Clubhouse
Recreation
- Community Pool
- Trails
Map
Home Values in the Area
Average Home Value in this Area
Property History
| Date | Event | Price | List to Sale | Price per Sq Ft |
|---|---|---|---|---|
| 12/03/2025 12/03/25 | Price Changed | $849,990 | -1.2% | $336 / Sq Ft |
| 11/05/2025 11/05/25 | Price Changed | $859,990 | -1.1% | $340 / Sq Ft |
| 10/22/2025 10/22/25 | Price Changed | $869,990 | -0.6% | $344 / Sq Ft |
| 10/08/2025 10/08/25 | Price Changed | $874,990 | -0.6% | $346 / Sq Ft |
| 07/30/2025 07/30/25 | Price Changed | $879,990 | -2.0% | $348 / Sq Ft |
| 07/25/2025 07/25/25 | For Sale | $897,989 | -- | $355 / Sq Ft |
Source: REcolorado®
MLS Number: 6435684
- 22057 E Rockinghorse Pkwy
- 8792 S Quemoy St
- 8844 S Quemoy Ct
- 8895 S Riviera Way
- 8905 S Riviera Way
- 8925 S Riviera Way
- 8902 S Riviera Way
- 8890 S Quatar Ct
- 8901 S Ukraine Ct
- 8664 S Quemoy St
- 8654 S Quemoy St
- 9035 S Shawnee Ct
- 8644 S Quemoy St
- 9046 S Shawnee Ct
- 22593 E Piccolo Way
- 22680 E Eads Cir
- 8772 S Wenatchee Ct
- 22345 E Bailey Place
- 22773 E Narrowleaf Cir
- 8322 S Quatar Cir
- 8781 S Wenatchee Ct
- 12331 N Antelope Trail
- 22030 E Aurora Pkwy
- 7969 S Buchanan Way
- 7700 S Winnipeg St
- 7514 S Quatar Way
- 19255 E Cottonwood Dr
- 7400 S Addison Ct
- 22920 E Roxbury Dr Unit C
- 22920 E Roxbury Dr
- 11684 Park S Loop
- 7063 S Malta Ct
- 8521 Kings Point Way
- 23680 E Easter Dr
- 9550 Twenty Mile Rd
- 18301 Cottonwood Dr
- 9425 20 Mile Rd
- 22898 E Ottawa Place
- 6891 S Algonquian Ct
- 22580 E Ontario Dr Unit 104






