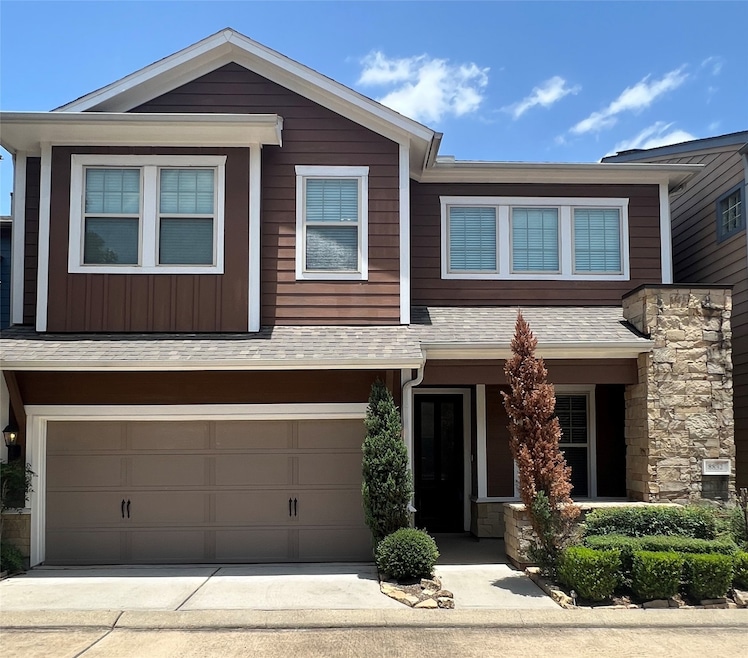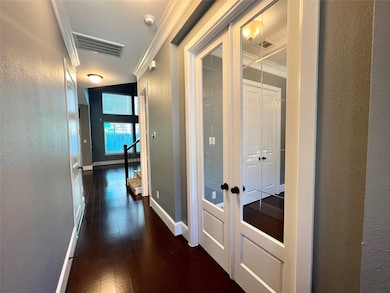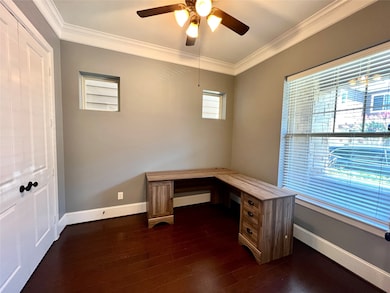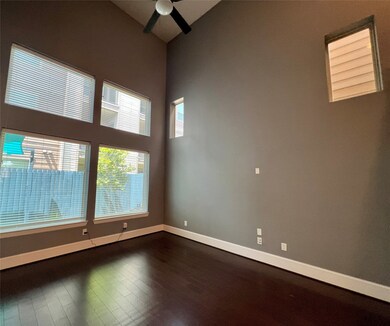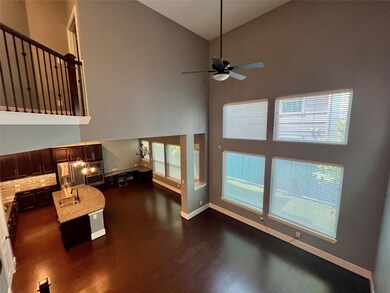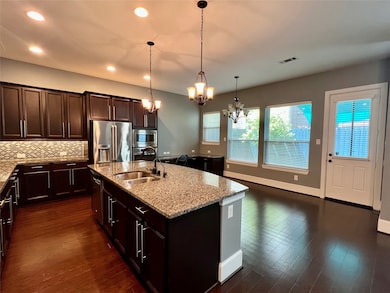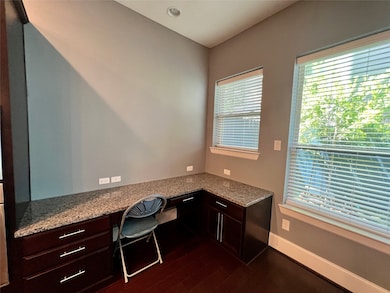8832 Ashbloom Ln Houston, TX 77080
Spring Branch Central NeighborhoodHighlights
- Traditional Architecture
- High Ceiling
- Home Office
- Wood Flooring
- Game Room
- 2 Car Attached Garage
About This Home
Great home in gated community in the heart of Spring Branch! Wood floors throughout the first floor, soaring ceilings in the spacious family room, and open dining next to a granite island kitchen with under-cabinet lighting & stainless appliances—refrigerator included. French-door study with closet could be a 4th bedroom. Upstairs: large primary suite with walk-in closet, dual vanities, jetted tub & separate shower; game room, two additional bedrooms, full bath, and laundry with washer & dryer. Easy-maintenance turf backyard. Epoxy garage floor with overhead storage. Water, trash pickup and front yard maintenance included. Schedule your tour today!
Home Details
Home Type
- Single Family
Est. Annual Taxes
- $7,855
Year Built
- Built in 2013
Lot Details
- 2,262 Sq Ft Lot
- Back Yard Fenced
- Sprinkler System
Parking
- 2 Car Attached Garage
- Garage Door Opener
Home Design
- Traditional Architecture
Interior Spaces
- 2,129 Sq Ft Home
- 2-Story Property
- High Ceiling
- Ceiling Fan
- Family Room
- Living Room
- Home Office
- Game Room
- Utility Room
Kitchen
- Breakfast Bar
- Oven
- Gas Cooktop
- Microwave
- Dishwasher
- Kitchen Island
- Disposal
Flooring
- Wood
- Carpet
- Tile
Bedrooms and Bathrooms
- 3 Bedrooms
- En-Suite Primary Bedroom
- Double Vanity
- Soaking Tub
- Bathtub with Shower
- Separate Shower
Laundry
- Dryer
- Washer
Home Security
- Security Gate
- Fire and Smoke Detector
Eco-Friendly Details
- ENERGY STAR Qualified Appliances
- Energy-Efficient Thermostat
Schools
- Cedar Brook Elementary School
- Spring Woods Middle School
- Northbrook High School
Utilities
- Central Heating and Cooling System
- Heating System Uses Gas
- Programmable Thermostat
- Municipal Trash
Listing and Financial Details
- Property Available on 9/1/25
- Long Term Lease
Community Details
Overview
- Front Yard Maintenance
- Weekley/Hollister Subdivision
Pet Policy
- No Pets Allowed
Security
- Controlled Access
Map
Source: Houston Association of REALTORS®
MLS Number: 83059083
APN: 1341970010004
- 8812 Hollister Pine Ct
- 1917 Barrel Oak Dr
- 1904 Honey Mound Dr
- 1921 Ojeman Rd
- 1913 Huntly Chase Dr
- 1919 Ojeman Rd
- 8823 Knoll Branch Dr
- 1911 Huntly Chase Dr
- 2315 Hollister St
- 1926 Ojeman Rd
- 1918 Ojeman Rd
- 8903 Spring Knoll Forest Dr
- 8907 Spring Knoll Forest Dr
- 1936 Wildpacher Dr
- 8964 Zurcher Ln
- 8801 Hammerly Blvd Unit 1309
- 8801 Hammerly Blvd Unit 1905
- 1822 Calabasas Way
- 8618 Cedar Plains Ln
- 9006 Orange Spring Dr
- 8840 Ashbloom Ln
- 8821 Hollister Pine Ct
- 8787 Hammerly Blvd
- 8919 Rosewood Grove Ln
- 8791 Hammerly Blvd
- 8787 Hammerly Blvd Unit 120
- 8787 Hammerly Blvd Unit 1421
- 1947 Ojeman Rd Unit 2
- 1947 Ojeman Rd Unit 5
- 1846 Hollister St Unit 6
- 1915 Huntly Chase Dr
- 8801 Hammerly Blvd
- 2018 Laverne St Unit 2
- 8964 Zurcher Ln
- 1752 Monarch Ridge Dr
- 8850 Long Point Rd
- 8801 Hammerly Blvd Unit 1501
- 8801 Hammerly Blvd Unit 1907
- 8801 Hammerly Blvd Unit 1309
- 8801 Hammerly Blvd Unit 1905
