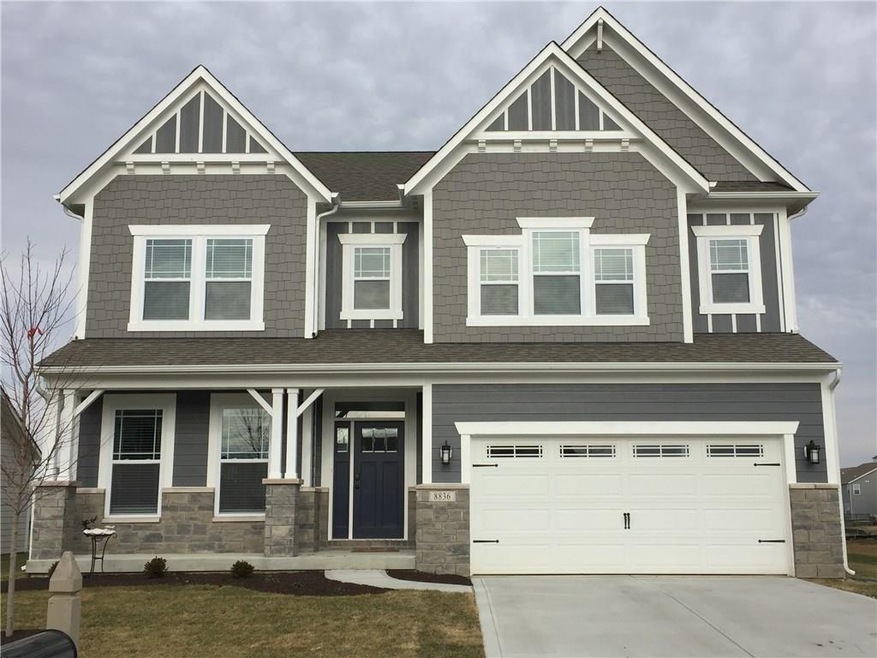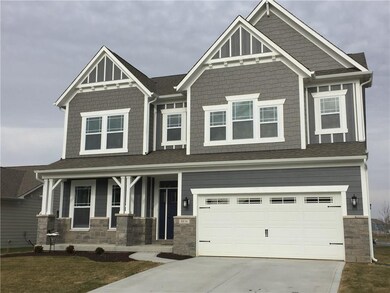
8836 Wicklow Way Brownsburg, IN 46112
Highlights
- Deck
- Vaulted Ceiling
- Tray Ceiling
- White Lick Elementary School Rated A+
- <<doubleOvenToken>>
- Woodwork
About This Home
As of October 2019This home is located at 8836 Wicklow Way, Brownsburg, IN 46112 and is currently priced at $377,145, approximately $70 per square foot. This property was built in 2017. 8836 Wicklow Way is a home located in Hendricks County with nearby schools including White Lick Elementary School, Brownsburg West Middle School, and Brownsburg High School.
Last Agent to Sell the Property
Pyatt Builders, LLC License #RB14047245 Listed on: 11/01/2017

Last Buyer's Agent
Charles Lawrence
IPRES, INC
Home Details
Home Type
- Single Family
Est. Annual Taxes
- $32
Year Built
- Built in 2017
Parking
- Garage
Home Design
- Brick Exterior Construction
- Cement Siding
- Concrete Perimeter Foundation
Interior Spaces
- 2-Story Property
- Woodwork
- Tray Ceiling
- Vaulted Ceiling
- Fireplace Features Blower Fan
- Gas Log Fireplace
- Window Screens
- Family Room with Fireplace
- Fire and Smoke Detector
Kitchen
- <<doubleOvenToken>>
- Gas Cooktop
- <<microwave>>
- Dishwasher
- Disposal
Bedrooms and Bathrooms
- 4 Bedrooms
Rough-In Basement
- Basement Fills Entire Space Under The House
- Sump Pump
- Basement Window Egress
Utilities
- Forced Air Heating and Cooling System
- Heat Pump System
- Heating System Uses Gas
- Gas Water Heater
Additional Features
- Energy-Efficient Windows
- Deck
- 10,454 Sq Ft Lot
Community Details
- Birch Run At Wynne Farms Subdivision
- Property managed by Omni
Listing and Financial Details
- Assessor Parcel Number 8836wicklowwaybrownsburg
Ownership History
Purchase Details
Home Financials for this Owner
Home Financials are based on the most recent Mortgage that was taken out on this home.Purchase Details
Home Financials for this Owner
Home Financials are based on the most recent Mortgage that was taken out on this home.Similar Homes in Brownsburg, IN
Home Values in the Area
Average Home Value in this Area
Purchase History
| Date | Type | Sale Price | Title Company |
|---|---|---|---|
| Warranty Deed | -- | None Available | |
| Deed | -- | Stewart Title |
Mortgage History
| Date | Status | Loan Amount | Loan Type |
|---|---|---|---|
| Open | $371,500 | New Conventional | |
| Closed | $362,900 | New Conventional | |
| Closed | $362,900 | New Conventional | |
| Previous Owner | $363,661 | VA |
Property History
| Date | Event | Price | Change | Sq Ft Price |
|---|---|---|---|---|
| 10/01/2019 10/01/19 | Sold | $382,000 | -2.7% | $71 / Sq Ft |
| 09/06/2019 09/06/19 | Pending | -- | -- | -- |
| 08/10/2019 08/10/19 | For Sale | $392,500 | +4.1% | $73 / Sq Ft |
| 12/01/2017 12/01/17 | Sold | $377,145 | 0.0% | $70 / Sq Ft |
| 11/14/2017 11/14/17 | Pending | -- | -- | -- |
| 11/01/2017 11/01/17 | For Sale | $377,145 | -- | $70 / Sq Ft |
Tax History Compared to Growth
Tax History
| Year | Tax Paid | Tax Assessment Tax Assessment Total Assessment is a certain percentage of the fair market value that is determined by local assessors to be the total taxable value of land and additions on the property. | Land | Improvement |
|---|---|---|---|---|
| 2024 | $5,720 | $572,000 | $79,200 | $492,800 |
| 2023 | $5,245 | $524,500 | $71,800 | $452,700 |
| 2022 | $4,927 | $492,700 | $66,500 | $426,200 |
| 2021 | $4,207 | $410,700 | $60,500 | $350,200 |
| 2020 | $4,043 | $394,300 | $60,500 | $333,800 |
| 2019 | $3,831 | $373,100 | $57,200 | $315,900 |
| 2018 | $3,713 | $394,800 | $57,200 | $337,600 |
| 2017 | $22 | $800 | $800 | $0 |
Agents Affiliated with this Home
-
Christopher Myers
C
Seller's Agent in 2019
Christopher Myers
F.C. Tucker Company
22 Total Sales
-
B
Buyer's Agent in 2019
Betsy Speckman
F.C. Tucker Company
-
Jerrod Klein
J
Seller's Agent in 2017
Jerrod Klein
Pyatt Builders, LLC
(317) 339-1799
242 Total Sales
-
C
Buyer's Agent in 2017
Charles Lawrence
IPRES, INC
Map
Source: MIBOR Broker Listing Cooperative®
MLS Number: MBR21527655
APN: 32-07-25-283-008.000-016
- 8732 Wicklow Way
- 2325 Silver Rose Dr
- 8519 Frosty Rose Dr
- 8108 Nik St
- 3222 Promenade Way
- 3226 Promenade Way
- 8186 E County Road 200 N
- 3241 Fawn Cir
- 985 Farmington Trail
- 1854 Oconnor Ct
- 3256 Fawn Cir
- 9189 Dawn Dr
- 1829 Archbury Dr
- 2245 Meadow Creek Dr
- 1839 Silverton Dr
- 3090 N County Road 800 E
- 1773 Winchester Blvd
- 8557 Vyners Ln
- 9068 Thames Dr
- 2353 Woodcreek Crossing Blvd

