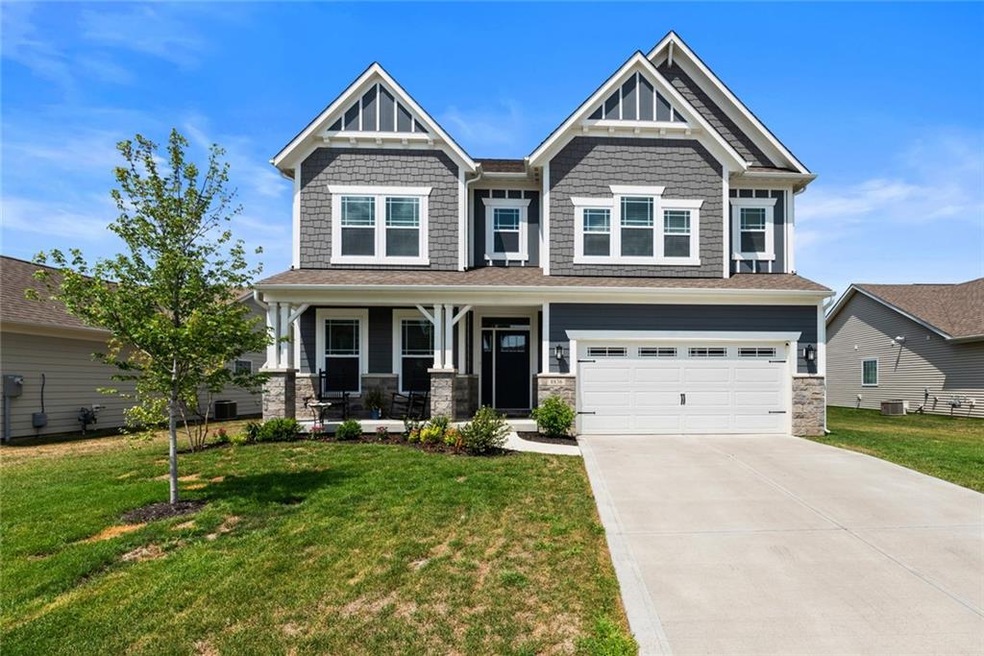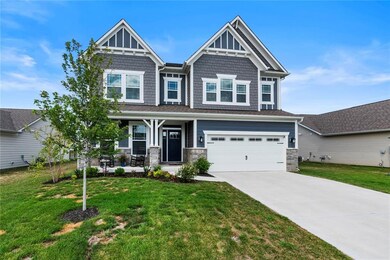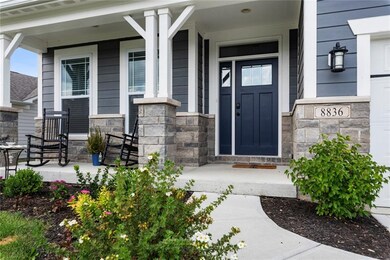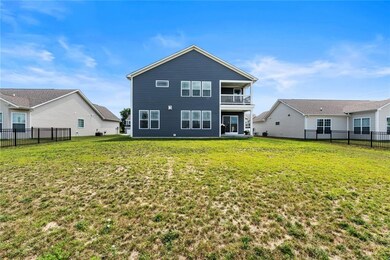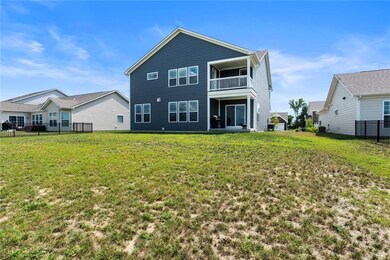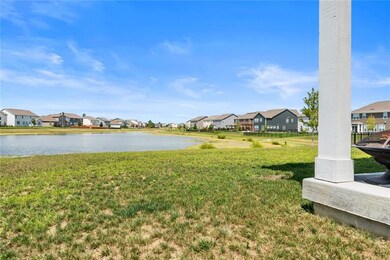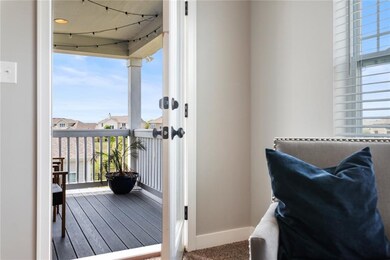
8836 Wicklow Way Brownsburg, IN 46112
Highlights
- Pond
- Vaulted Ceiling
- Community Pool
- White Lick Elementary School Rated A+
- Traditional Architecture
- <<doubleOvenToken>>
About This Home
As of October 2019ABSOLUTELY GORGEOUS FARMHOUSE INSPIRED HOME WITH A LAKE VIEW. BUILT IN 2017 THIS AMAZING OPPORTUNITY DOES NOT FALL SHORT OF AMENITIES. GOURMET KITCHEN INCLUDING A MASSIVE ISLAND, GRANITE COUNTERTOPS, STAINLESS APPLIANCES, LARGE FARMHOUSE SINK, BUTLER'S PANTRY WITH LARGE WALK-IN PANTRY. ENJOY A BEAUTIFUL OPEN CONCEPT MAIN LEVEL KITCHEN, LIVING ROOM, FORMAL DINING ROOM AND PRIVATE OFFICE. MASTER SUITE INCLUDES A TRAY CEILING, BLUETOOTH SPEAKERS, EN SUITE WITH DOUBLE SINKS, WALK-IN SHOWER, WALK-IN CLOSET & PERSONAL LAKE VIEW BALCONY. ENORMOUS BASEMENT FITTED FOR BATHROOM AND EGRESS WINDOW. 3 CAR TANDEM GARAGE INCLUDING A SERVICE DOOR AND BIKE PULLY SYSTEM FOR STORAGE. NEIGHBORHOOD INCLUDES A COMMUNITY POOL. BROWNSBURG LIVING AT ITS FINEST!!!
Last Agent to Sell the Property
F.C. Tucker Company License #RB18002193 Listed on: 08/10/2019

Last Buyer's Agent
Betsy Speckman
F.C. Tucker Company

Home Details
Home Type
- Single Family
Est. Annual Taxes
- $3,614
Year Built
- Built in 2017
Parking
- 3 Car Garage
- Driveway
Home Design
- Traditional Architecture
- Brick Exterior Construction
- Cement Siding
- Concrete Perimeter Foundation
Interior Spaces
- 2-Story Property
- Woodwork
- Tray Ceiling
- Vaulted Ceiling
- Fireplace Features Blower Fan
- Gas Log Fireplace
- Vinyl Clad Windows
- Window Screens
- Family Room with Fireplace
- Fire and Smoke Detector
Kitchen
- <<doubleOvenToken>>
- Gas Cooktop
- <<microwave>>
- Dishwasher
- Disposal
Bedrooms and Bathrooms
- 4 Bedrooms
- Walk-In Closet
Rough-In Basement
- Basement Fills Entire Space Under The House
- Sump Pump
- Basement Window Egress
Utilities
- Forced Air Heating and Cooling System
- Heating System Uses Gas
- Gas Water Heater
Additional Features
- Energy-Efficient Windows
- Pond
- 10,454 Sq Ft Lot
Listing and Financial Details
- Assessor Parcel Number 320725283008000016
Community Details
Overview
- Association fees include home owners, maintenance, parkplayground, pool, trash
- Birch Run At Wynne Farms Subdivision
- Property managed by Omni
- The community has rules related to covenants, conditions, and restrictions
Recreation
- Community Pool
Ownership History
Purchase Details
Home Financials for this Owner
Home Financials are based on the most recent Mortgage that was taken out on this home.Purchase Details
Home Financials for this Owner
Home Financials are based on the most recent Mortgage that was taken out on this home.Similar Homes in Brownsburg, IN
Home Values in the Area
Average Home Value in this Area
Purchase History
| Date | Type | Sale Price | Title Company |
|---|---|---|---|
| Warranty Deed | -- | None Available | |
| Deed | -- | Stewart Title |
Mortgage History
| Date | Status | Loan Amount | Loan Type |
|---|---|---|---|
| Open | $371,500 | New Conventional | |
| Closed | $362,900 | New Conventional | |
| Closed | $362,900 | New Conventional | |
| Previous Owner | $363,661 | VA |
Property History
| Date | Event | Price | Change | Sq Ft Price |
|---|---|---|---|---|
| 10/01/2019 10/01/19 | Sold | $382,000 | -2.7% | $71 / Sq Ft |
| 09/06/2019 09/06/19 | Pending | -- | -- | -- |
| 08/10/2019 08/10/19 | For Sale | $392,500 | +4.1% | $73 / Sq Ft |
| 12/01/2017 12/01/17 | Sold | $377,145 | 0.0% | $70 / Sq Ft |
| 11/14/2017 11/14/17 | Pending | -- | -- | -- |
| 11/01/2017 11/01/17 | For Sale | $377,145 | -- | $70 / Sq Ft |
Tax History Compared to Growth
Tax History
| Year | Tax Paid | Tax Assessment Tax Assessment Total Assessment is a certain percentage of the fair market value that is determined by local assessors to be the total taxable value of land and additions on the property. | Land | Improvement |
|---|---|---|---|---|
| 2024 | $5,720 | $572,000 | $79,200 | $492,800 |
| 2023 | $5,245 | $524,500 | $71,800 | $452,700 |
| 2022 | $4,927 | $492,700 | $66,500 | $426,200 |
| 2021 | $4,207 | $410,700 | $60,500 | $350,200 |
| 2020 | $4,043 | $394,300 | $60,500 | $333,800 |
| 2019 | $3,831 | $373,100 | $57,200 | $315,900 |
| 2018 | $3,713 | $394,800 | $57,200 | $337,600 |
| 2017 | $22 | $800 | $800 | $0 |
Agents Affiliated with this Home
-
Christopher Myers
C
Seller's Agent in 2019
Christopher Myers
F.C. Tucker Company
22 Total Sales
-
B
Buyer's Agent in 2019
Betsy Speckman
F.C. Tucker Company
-
Jerrod Klein
J
Seller's Agent in 2017
Jerrod Klein
Pyatt Builders, LLC
(317) 339-1799
242 Total Sales
-
C
Buyer's Agent in 2017
Charles Lawrence
IPRES, INC
Map
Source: MIBOR Broker Listing Cooperative®
MLS Number: MBR21661178
APN: 32-07-25-283-008.000-016
- 8732 Wicklow Way
- 2325 Silver Rose Dr
- 8519 Frosty Rose Dr
- 8108 Nik St
- 3222 Promenade Way
- 3226 Promenade Way
- 8186 E County Road 200 N
- 3241 Fawn Cir
- 985 Farmington Trail
- 1854 Oconnor Ct
- 3256 Fawn Cir
- 2245 Meadow Creek Dr
- 9189 Dawn Dr
- 1829 Archbury Dr
- 1839 Silverton Dr
- 3090 N County Road 800 E
- 1773 Winchester Blvd
- 8557 Vyners Ln
- 2353 Woodcreek Crossing Blvd
- 7830 Cross Creek
