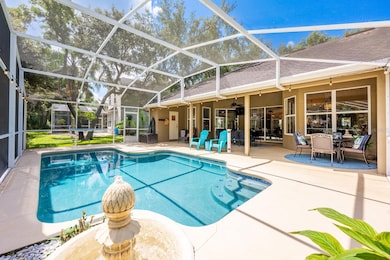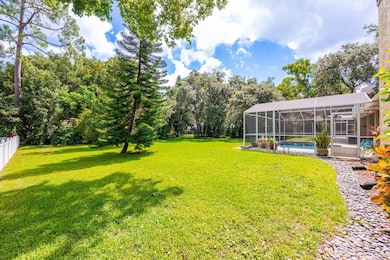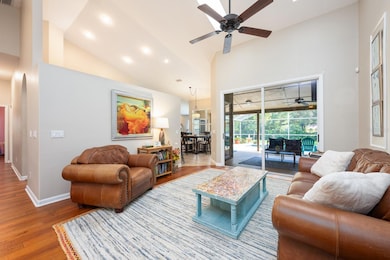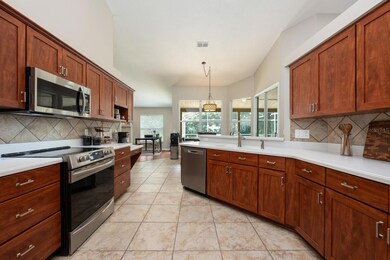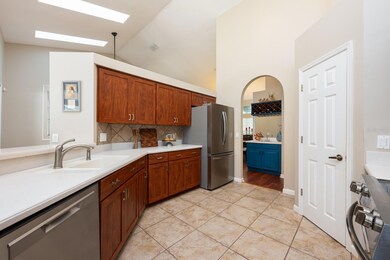
884 Kensington Gardens Ct Oviedo, FL 32765
Estimated payment $4,224/month
Highlights
- Very Popular Property
- Screened Pool
- Open Floorplan
- Stenstrom Elementary School Rated A
- View of Trees or Woods
- Family Room with Fireplace
About This Home
This property QUALIFIES FOR A CREDIT UP TO $10,125 through the seller's preferred lender ***Welcome to the Villages at Kingsbridge West – one of Oviedo’s top communities where lifestyle, location, and livability come together on a serene .37 ACRE CUL-DE-SAC LOT! This light filled POOL HOME delivers standout curb appeal, mature landscaping, and an expansive private feel, all in the heart of Oviedo with easy access to TOP-RATED SCHOOLS, shopping, dining, UCF, and major highways. Step inside and be greeted by vaulted ceilings, an OPEN & VERSATILE LAYOUT, and easy care TILE & WOOD FLOORS - no carpet here! Formal living and dining spaces are balanced by relaxed family areas, including a spacious kitchen that truly shines with NEWER STAINLESS STEEL APPLIANCES (2023), ample cabinetry, pantry storage, and a casual dining space with views of the pool and backyard. A charming arched doorway leads to a wet bar and the formal dining area, ideal for entertaining! The oversized COVERED LANAI extends your living space outdoors and overlooks your sparkling PRIVATE POOL and lush landscaping, all screened for maximum comfort. There is even a convenient POOL BATH to keep wet feet out of the house! A generous PRIMARY SUITE is thoughtfully positioned on one side the home with DUAL WALK-IN CLOSETS, a well appointed en-suite bath and access to a second bedroom - perfect for a nursery, home office or cozy retreat. Two additional bedrooms, spacious living areas, and tons of natural light make this floor plan adaptable for your lifestyle now and into the future. ***UPDATES INCLUDE: new PLUMBING (2019), a NEW WATER HEATER (2025), NEW POOL PUMP (2025), RESURFACED POOL & NEW TILE (2022), leaf filter gutter protection and new front gutter (2022), and the roof and A/C were both updated in 2012. Inside and out, everything feels well maintained and current! Kingsbridge West residents enjoy great amenities that include a community playground, tennis courts, and a dock on scenic Long Lake. Plus, there is a walking path that connects to Oviedo on the Park – adding even more fun, food and festivities to your everyday life. With LOW HOA fees, a friendly and active community vibe, and A-rated schools nearby, this home checks every box. Don't miss your chance to live in one of Oviedo’s most established and well-loved areas – schedule your private tour today!
Listing Agent
WEMERT GROUP REALTY LLC Brokerage Phone: 407-214-3967 License #3044371 Listed on: 07/18/2025

Co-Listing Agent
WEMERT GROUP REALTY LLC Brokerage Phone: 407-214-3967 License #3219573
Home Details
Home Type
- Single Family
Est. Annual Taxes
- $5,233
Year Built
- Built in 1994
Lot Details
- 0.37 Acre Lot
- Cul-De-Sac
- Southwest Facing Home
- Mature Landscaping
- Oversized Lot
- Irrigation Equipment
- Landscaped with Trees
- Property is zoned PUD
HOA Fees
- $50 Monthly HOA Fees
Parking
- 2 Car Attached Garage
- Driveway
- On-Street Parking
Home Design
- Slab Foundation
- Shingle Roof
- Block Exterior
- Stucco
Interior Spaces
- 2,365 Sq Ft Home
- Open Floorplan
- Wet Bar
- Shelving
- Vaulted Ceiling
- Ceiling Fan
- Wood Burning Fireplace
- Blinds
- Sliding Doors
- Family Room with Fireplace
- Family Room Off Kitchen
- Formal Dining Room
- Views of Woods
- Home Security System
Kitchen
- Eat-In Kitchen
- Range
- Microwave
- Dishwasher
- Solid Surface Countertops
- Solid Wood Cabinet
- Disposal
Flooring
- Wood
- Concrete
- Tile
Bedrooms and Bathrooms
- 4 Bedrooms
- En-Suite Bathroom
- Walk-In Closet
- Makeup or Vanity Space
- Private Water Closet
- Garden Bath
- Window or Skylight in Bathroom
Laundry
- Laundry Room
- Dryer
- Washer
Pool
- Screened Pool
- In Ground Pool
- Fence Around Pool
- Outside Bathroom Access
Outdoor Features
- Covered patio or porch
- Exterior Lighting
- Rain Gutters
Schools
- Stenstrom Elementary School
- Jackson Heights Middle School
- Oviedo High School
Utilities
- Central Heating and Cooling System
- Thermostat
- High Speed Internet
- Cable TV Available
Listing and Financial Details
- Visit Down Payment Resource Website
- Legal Lot and Block 119 / 1
- Assessor Parcel Number 14-21-31-5MA-0000-1190
Community Details
Overview
- Sentry Management Association, Phone Number (407) 788-6700
- Visit Association Website
- Villages At Kingsbridge West Tr B 1 Subdivision
- The community has rules related to deed restrictions
Recreation
- Tennis Courts
- Community Playground
- Park
Map
Home Values in the Area
Average Home Value in this Area
Tax History
| Year | Tax Paid | Tax Assessment Tax Assessment Total Assessment is a certain percentage of the fair market value that is determined by local assessors to be the total taxable value of land and additions on the property. | Land | Improvement |
|---|---|---|---|---|
| 2024 | $5,652 | $381,627 | -- | -- |
| 2023 | $5,311 | $370,512 | $0 | $0 |
| 2021 | $5,072 | $349,243 | $90,000 | $259,243 |
| 2020 | $5,595 | $338,035 | $0 | $0 |
| 2019 | $3,275 | $234,634 | $0 | $0 |
| 2018 | $3,243 | $230,259 | $0 | $0 |
| 2017 | $3,139 | $225,523 | $0 | $0 |
| 2016 | $3,256 | $222,430 | $0 | $0 |
| 2015 | $3,270 | $219,349 | $0 | $0 |
| 2014 | $3,270 | $217,608 | $0 | $0 |
Property History
| Date | Event | Price | Change | Sq Ft Price |
|---|---|---|---|---|
| 07/18/2025 07/18/25 | For Sale | $675,000 | +68.5% | $285 / Sq Ft |
| 10/17/2019 10/17/19 | Sold | $400,500 | +4.0% | $169 / Sq Ft |
| 09/16/2019 09/16/19 | Pending | -- | -- | -- |
| 09/11/2019 09/11/19 | For Sale | $385,000 | -- | $163 / Sq Ft |
Purchase History
| Date | Type | Sale Price | Title Company |
|---|---|---|---|
| Warranty Deed | $400,500 | Attorney | |
| Interfamily Deed Transfer | -- | None Available | |
| Warranty Deed | $100 | -- | |
| Warranty Deed | $179,100 | -- | |
| Warranty Deed | $3,700,000 | -- |
Mortgage History
| Date | Status | Loan Amount | Loan Type |
|---|---|---|---|
| Open | $25,000 | Credit Line Revolving | |
| Open | $380,475 | New Conventional | |
| Previous Owner | $40,000 | No Value Available |
Similar Homes in Oviedo, FL
Source: Stellar MLS
MLS Number: O6327232
APN: 14-21-31-5MA-0000-1190
- 889 Kensington Gardens Ct
- 985 N Lake Claire Cir
- 520 Long Lake Ct
- 339 Carolyn Dr
- 0 Doctors Dr
- 831 Royalwood Ln
- 827 Royalwood Ln
- 594 Piazza Point
- 471 Portico Ct
- 462 Lakepark Trail
- 465 Portico Ct
- 433 Eastbridge Dr
- 160 Long Acres Ln
- 415 Eastbridge Dr
- 508 Royal Tree Ln
- 1145 Lake Rogers Cir
- 1022 Bartlett Ct
- 473 Oviedo Blvd
- 625 Prince Ln
- 776 E Broadway St
- 1053 Brielle Ave
- 370 Center Lake Ln
- 1008 Vannessa Dr
- 450 Fontana Cir
- 776 E Broadway St
- 1067 Sugarberry Trail
- 633 Prince Ln
- 1600 Oviedo Grove Cir
- 1013 Black Willow Dr
- 600 Fern St
- 1005 Reynolds Ct
- 1098 Sugarberry Trail
- 1145 Covington St
- 1136 Covington St
- 1000 Mccully Ct
- 234 E Mitchell Hammock Rd
- 138 Adeline B Tinsley Way
- 1012 Hornbeam St
- 225 Roosevelt Square
- 407 Alafaya Woods Blvd

