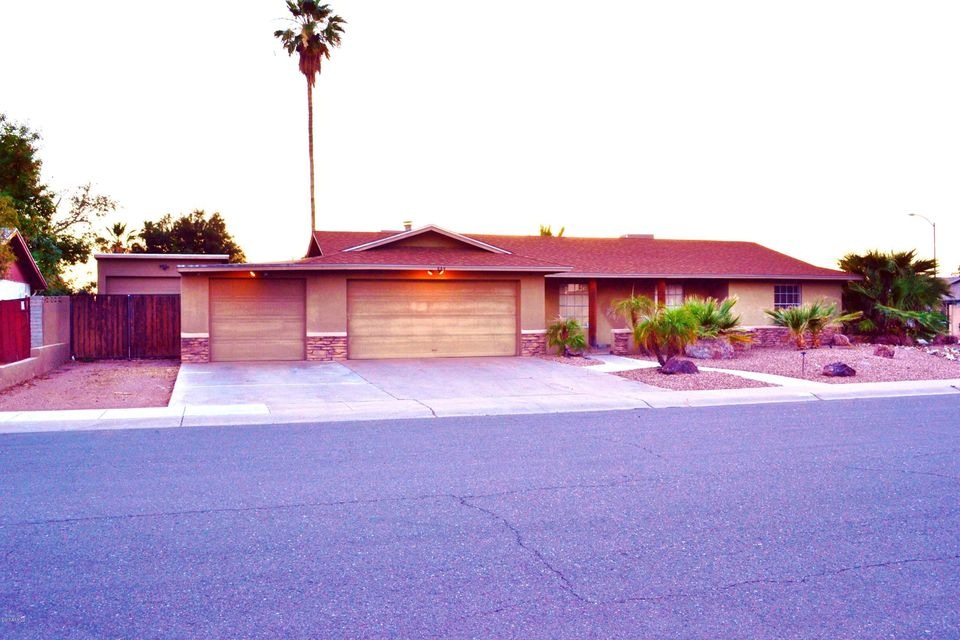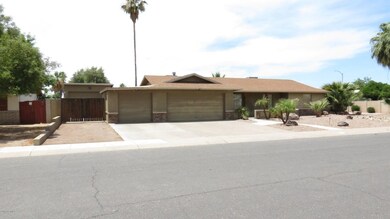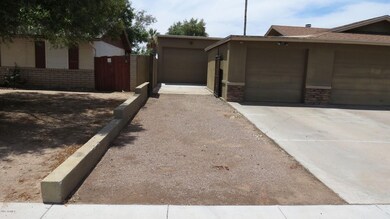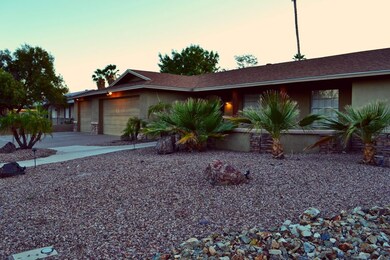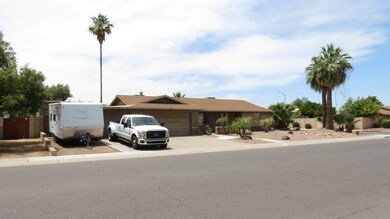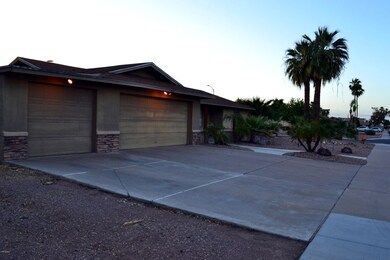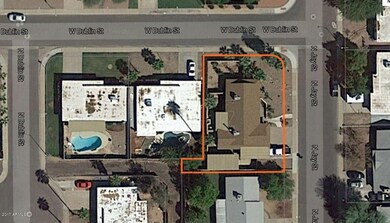
884 N Jay St Unit 2 Chandler, AZ 85225
Arrowhead Meadows NeighborhoodHighlights
- RV Garage
- 0.21 Acre Lot
- Corner Lot
- Andersen Junior High School Rated A-
- Outdoor Fireplace
- Granite Countertops
About This Home
As of July 2017Wow! Rare 4 car garage including RV garage with 12' X 8' garage door. Attractive home on corner lot with nice front porch, open floor plan, laminate wood and tile floors, granite counters with breakfast bar. No HOA. Car, boat, RV lovers alert! 3 Car garage connected to house along with detached workshop or 4th RV garage. Also room to park RV in front of home or in RV garage if desired. This feature allows buyer to also park a boat in RV garage as another option or use RV Garage as a home workshop. Fireplace inside and also in backyard. Larger 9,082sf lot. All in the heart of Chandler near freeways, shopping, and employment. No need to pay storage fees for your vehicles or boat. This home with so many features is what you have been looking for. Your next home awaits!
Last Agent to Sell the Property
HomeSmart Brokerage Phone: 480-242-6500 License #BR632450000 Listed on: 05/30/2017

Home Details
Home Type
- Single Family
Est. Annual Taxes
- $977
Year Built
- Built in 1972
Lot Details
- 9,082 Sq Ft Lot
- Desert faces the front of the property
- Block Wall Fence
- Corner Lot
- Front Yard Sprinklers
- Private Yard
Parking
- 4 Car Garage
- Garage ceiling height seven feet or more
- Garage Door Opener
- RV Garage
Home Design
- Composition Roof
- Block Exterior
- Stucco
Interior Spaces
- 1,666 Sq Ft Home
- 1-Story Property
- Ceiling Fan
- 2 Fireplaces
- Solar Screens
- Washer and Dryer Hookup
Kitchen
- Eat-In Kitchen
- Granite Countertops
Flooring
- Laminate
- Tile
Bedrooms and Bathrooms
- 3 Bedrooms
- Primary Bathroom is a Full Bathroom
- 2 Bathrooms
Outdoor Features
- Covered patio or porch
- Outdoor Fireplace
- Outdoor Storage
- Playground
Location
- Property is near a bus stop
Schools
- Hartford Sylvia Encinas Elementary School
- John M Andersen Jr High Middle School
- Chandler High School
Utilities
- Central Air
- Heating Available
- Cable TV Available
Listing and Financial Details
- Tax Lot 57
- Assessor Parcel Number 302-49-178
Community Details
Overview
- No Home Owners Association
- Association fees include no fees
- Alma Ray Sub 2 Subdivision
Recreation
- Community Playground
Ownership History
Purchase Details
Home Financials for this Owner
Home Financials are based on the most recent Mortgage that was taken out on this home.Purchase Details
Home Financials for this Owner
Home Financials are based on the most recent Mortgage that was taken out on this home.Purchase Details
Purchase Details
Home Financials for this Owner
Home Financials are based on the most recent Mortgage that was taken out on this home.Purchase Details
Home Financials for this Owner
Home Financials are based on the most recent Mortgage that was taken out on this home.Similar Homes in Chandler, AZ
Home Values in the Area
Average Home Value in this Area
Purchase History
| Date | Type | Sale Price | Title Company |
|---|---|---|---|
| Warranty Deed | $260,000 | Stewart Title & Trust Of Pho | |
| Special Warranty Deed | $137,000 | Old Republic Title Agency | |
| Trustee Deed | $213,316 | None Available | |
| Warranty Deed | $267,000 | Capital Title Agency Inc | |
| Warranty Deed | $144,000 | -- |
Mortgage History
| Date | Status | Loan Amount | Loan Type |
|---|---|---|---|
| Open | $61,930 | Credit Line Revolving | |
| Open | $293,040 | FHA | |
| Closed | $256,808 | FHA | |
| Closed | $257,381 | FHA | |
| Closed | $261,380 | FHA | |
| Closed | $255,290 | FHA | |
| Previous Owner | $123,300 | New Conventional | |
| Previous Owner | $267,000 | New Conventional | |
| Previous Owner | $216,000 | Unknown | |
| Previous Owner | $30,000 | Credit Line Revolving | |
| Previous Owner | $136,800 | New Conventional |
Property History
| Date | Event | Price | Change | Sq Ft Price |
|---|---|---|---|---|
| 07/17/2017 07/17/17 | Sold | $260,000 | 0.0% | $156 / Sq Ft |
| 05/30/2017 05/30/17 | For Sale | $260,000 | +89.8% | $156 / Sq Ft |
| 01/27/2012 01/27/12 | Sold | $137,000 | +5.5% | $82 / Sq Ft |
| 12/23/2011 12/23/11 | Pending | -- | -- | -- |
| 12/14/2011 12/14/11 | For Sale | $129,900 | -- | $78 / Sq Ft |
Tax History Compared to Growth
Tax History
| Year | Tax Paid | Tax Assessment Tax Assessment Total Assessment is a certain percentage of the fair market value that is determined by local assessors to be the total taxable value of land and additions on the property. | Land | Improvement |
|---|---|---|---|---|
| 2025 | $1,185 | $15,419 | -- | -- |
| 2024 | $1,160 | $14,685 | -- | -- |
| 2023 | $1,160 | $34,710 | $6,940 | $27,770 |
| 2022 | $1,119 | $25,670 | $5,130 | $20,540 |
| 2021 | $1,173 | $23,560 | $4,710 | $18,850 |
| 2020 | $1,168 | $21,580 | $4,310 | $17,270 |
| 2019 | $1,123 | $19,410 | $3,880 | $15,530 |
| 2018 | $1,088 | $17,250 | $3,450 | $13,800 |
| 2017 | $1,014 | $16,260 | $3,250 | $13,010 |
| 2016 | $977 | $15,180 | $3,030 | $12,150 |
| 2015 | $946 | $14,400 | $2,880 | $11,520 |
Agents Affiliated with this Home
-
Jeff Masich

Seller's Agent in 2017
Jeff Masich
HomeSmart
(480) 242-6500
28 Total Sales
-
John Fagundes

Buyer's Agent in 2017
John Fagundes
AZREAPM
(602) 320-0406
246 Total Sales
-
F
Seller's Agent in 2012
Francisco Hernandez
Redfin Corporation
-
Teo Cupes

Buyer's Agent in 2012
Teo Cupes
Prestige Realty
(480) 255-7327
62 Total Sales
Map
Source: Arizona Regional Multiple Listing Service (ARMLS)
MLS Number: 5612456
APN: 302-49-178
- 856 N Evergreen St
- 842 N Evergreen St
- 847 W Harrison St
- 887 W Shannon St
- 685 W Shannon St
- 597 W Shannon St
- 761 W Gail Dr
- 644 N Vine St
- 650 W Laredo St
- 501 W Dublin St
- 591 N Cheri Lynn Dr
- 501 W Linda Ln
- 1287 N Alma School Rd Unit 121
- 1287 N Alma School Rd Unit 171
- 624 N Vine St
- 651 W Laredo St
- 1160 W Ivanhoe St
- 1158 W Dublin St
- 518 N Cheri Lynn Dr
- 1351 N Pleasant Dr Unit 2094
