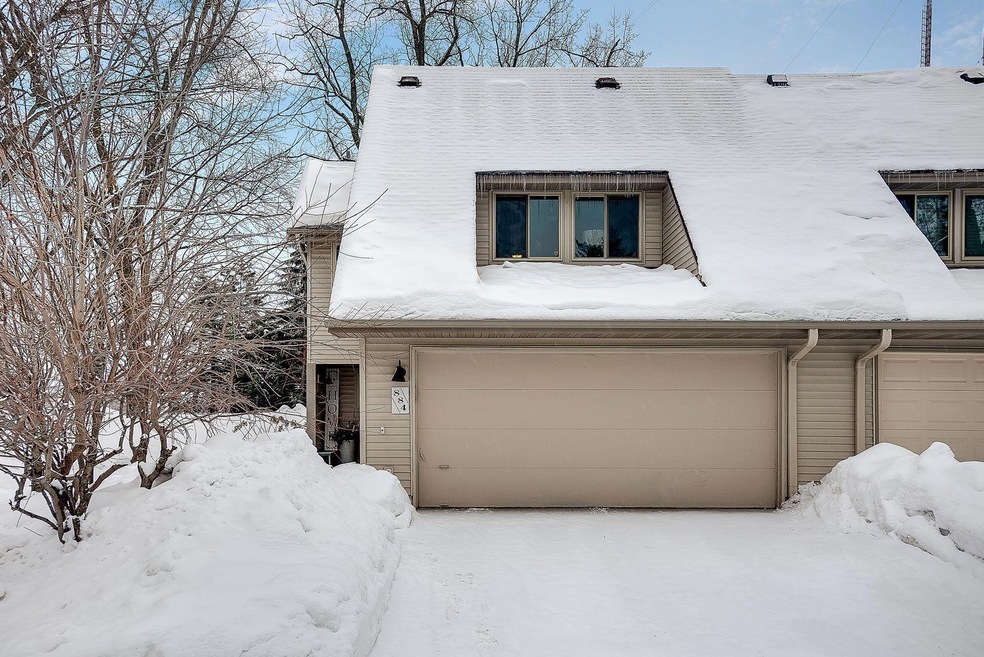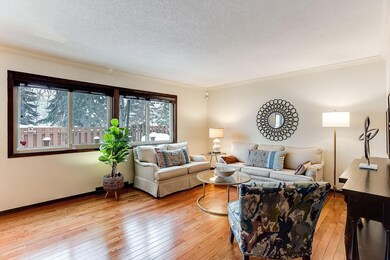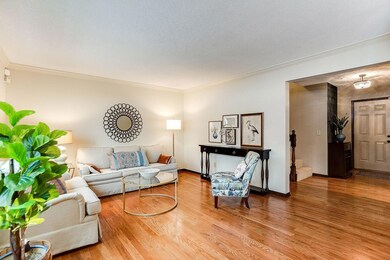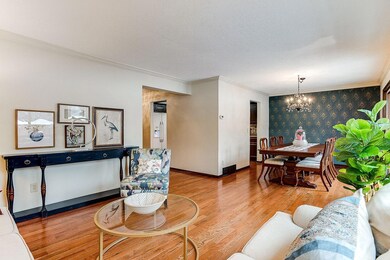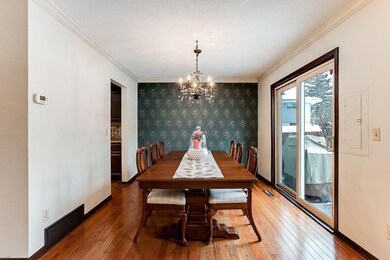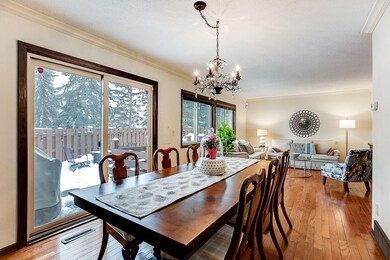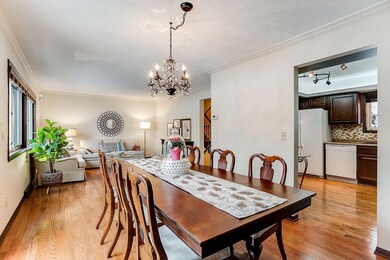
884 Nancy Cir Saint Paul, MN 55126
Wilson Park NeighborhoodHighlights
- In Ground Pool
- Corner Lot
- 2 Car Attached Garage
- Island Lake Elementary School Rated A-
- The kitchen features windows
- Patio
About This Home
As of February 2023A VERY RARE OPPORTUNITY TO OWN THIS STYLE, CONDITION, AFFORDABILITY, AND LOCATION IN SHOREVIEW! ARE YOU DREAMING OF A TURN KEY HOME THAT COMBINES LARGE OPEN SPACES WITH INTIMATE AND PRIVATE POSSIBILITIES? IS THAT EVEN POSSIBLE? HOW ABOUT THE PEACE AND CALM BEING THE LAST HOME ON A 1 BLOCK STREET? A FEW MINUTES TO FREEWAYS FOR COMMUTERS! EVEN LESS TIME TO MILES AND MILES OF BIKE AND RUNNING PATHS, BEACHES, BOAT LAUNCHES, PARKS, RESTAURANTS, AND THE SHOREVIEW COMMUNITY CENTER OR KOWALSKI'S. COZY, CLASSIC 2 STORY CHARMER THAT HAS BEEN THOROUGHLY UPDATED: WINDOWS, INT DOORS, EXT DOORS, FLOORING, LIGHTING, BATHROOMS, APPLIANCES (EVEN A DOUBLE OVEN). SECOND FLOOR IS ALMOST 2X THE SIZE OF MAIN FLOOR AND BOASTS 3 HUGE BEDROOMS, A FULL BATH AND PRIVATE 3/4 MASTER BATH. WOODEN PRIVACY FENCE ENCLOSES NEW MN FLR PRIVATE PATIO! AND WHILE WE ARE FREEZING OUR ... OFF TODAY , DREAM OF SOAKING UP THE SUN ,FLOATING IN YOUR ASSOCIATION POOL THIS SUMMER ! BASK AND SPLASH WHILE SOMEONE ELSE MAINTAINS IT :)
Townhouse Details
Home Type
- Townhome
Est. Annual Taxes
- $3,244
Year Built
- Built in 1973
Lot Details
- 2,614 Sq Ft Lot
- Lot Dimensions are 90x30
- Wood Fence
HOA Fees
- $258 Monthly HOA Fees
Parking
- 2 Car Attached Garage
- Insulated Garage
- Garage Door Opener
Home Design
- Architectural Shingle Roof
Interior Spaces
- 2-Story Property
- Family Room
- Living Room
Kitchen
- Range
- Dishwasher
- The kitchen features windows
Bedrooms and Bathrooms
- 3 Bedrooms
Laundry
- Dryer
- Washer
Finished Basement
- Drainage System
- Sump Pump
- Drain
- Basement Window Egress
Outdoor Features
- In Ground Pool
- Patio
Utilities
- Forced Air Heating and Cooling System
- 150 Amp Service
Listing and Financial Details
- Assessor Parcel Number 233023340233
Community Details
Overview
- Association fees include maintenance structure, hazard insurance, lawn care, ground maintenance, professional mgmt, shared amenities, snow removal
- Keller Properties Association, Phone Number (651) 777-0120
- Cic 754 Cherokee Hills Ii Subdivision
- Property is near a preserve or public land
Recreation
- Community Pool
Ownership History
Purchase Details
Home Financials for this Owner
Home Financials are based on the most recent Mortgage that was taken out on this home.Purchase Details
Home Financials for this Owner
Home Financials are based on the most recent Mortgage that was taken out on this home.Purchase Details
Purchase Details
Home Financials for this Owner
Home Financials are based on the most recent Mortgage that was taken out on this home.Similar Homes in Saint Paul, MN
Home Values in the Area
Average Home Value in this Area
Purchase History
| Date | Type | Sale Price | Title Company |
|---|---|---|---|
| Deed | $342,000 | -- | |
| Warranty Deed | -- | Burnet Title | |
| Warranty Deed | -- | None Available | |
| Warranty Deed | $208,436 | None Available |
Mortgage History
| Date | Status | Loan Amount | Loan Type |
|---|---|---|---|
| Previous Owner | $155,000 | New Conventional | |
| Previous Owner | $142,975 | No Value Available | |
| Previous Owner | $201,070 | New Conventional | |
| Previous Owner | $203,000 | New Conventional |
Property History
| Date | Event | Price | Change | Sq Ft Price |
|---|---|---|---|---|
| 02/27/2023 02/27/23 | Sold | $342,000 | +5.2% | $155 / Sq Ft |
| 01/27/2023 01/27/23 | Pending | -- | -- | -- |
| 01/27/2023 01/27/23 | For Sale | $325,000 | +115.9% | $147 / Sq Ft |
| 04/21/2014 04/21/14 | Sold | $150,500 | +7.6% | $71 / Sq Ft |
| 04/16/2014 04/16/14 | Pending | -- | -- | -- |
| 03/19/2014 03/19/14 | For Sale | $139,900 | -- | $66 / Sq Ft |
Tax History Compared to Growth
Tax History
| Year | Tax Paid | Tax Assessment Tax Assessment Total Assessment is a certain percentage of the fair market value that is determined by local assessors to be the total taxable value of land and additions on the property. | Land | Improvement |
|---|---|---|---|---|
| 2023 | $3,406 | $267,900 | $50,000 | $217,900 |
| 2022 | $3,314 | $298,700 | $50,000 | $248,700 |
| 2021 | $3,234 | $228,800 | $50,000 | $178,800 |
| 2020 | $3,236 | $228,000 | $50,000 | $178,000 |
| 2019 | $2,932 | $211,800 | $25,800 | $186,000 |
| 2018 | $3,190 | $204,100 | $25,800 | $178,300 |
| 2017 | $3,202 | $214,800 | $25,800 | $189,000 |
| 2016 | $2,568 | $0 | $0 | $0 |
| 2015 | $2,306 | $181,300 | $25,800 | $155,500 |
| 2014 | $2,266 | $0 | $0 | $0 |
Agents Affiliated with this Home
-
Craig Van Ausdall
C
Seller's Agent in 2023
Craig Van Ausdall
Real Broker, LLC
(612) 599-7775
1 in this area
51 Total Sales
-
Brian Scates

Buyer's Agent in 2023
Brian Scates
Scates Real Estate, LLC
(612) 877-2100
2 in this area
266 Total Sales
-
J
Seller's Agent in 2014
Joel Jowiski
Minnesota REO Group LLC
Map
Source: NorthstarMLS
MLS Number: 6325714
APN: 23-30-23-34-0233
- 888 Nancy Cir
- 760 County Road F W Unit 709
- 742 County Road F W Unit D
- 792 Gramsie Rd
- 1011 Hesli Hill Ct
- 708 Brigadoon Cir
- 656 Evans Ct
- 782 Randy Ave
- 4336 Victoria St N
- 1049 Westcliff Curve
- 553 Lakeridge Ct
- 1082 Amble Dr
- xxx Island Lake Dr
- 4510 Bridge Ct
- 4530 Bridge Ct
- 550 Harbor Ct
- 592 Harbor Ct
- 599 Harbor Ct
- 515 Harbor Ct
- 4348 Arden View Ct
