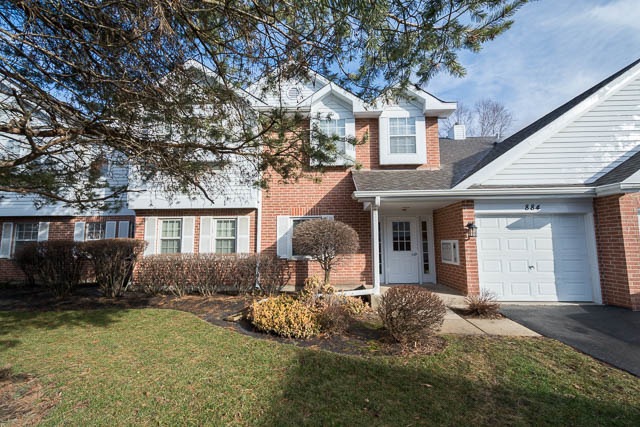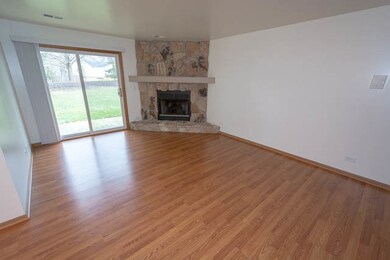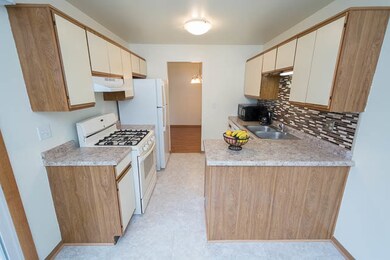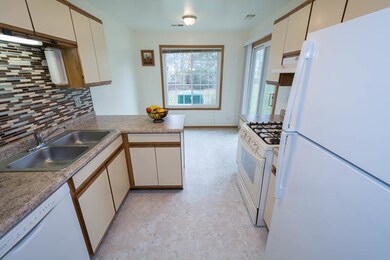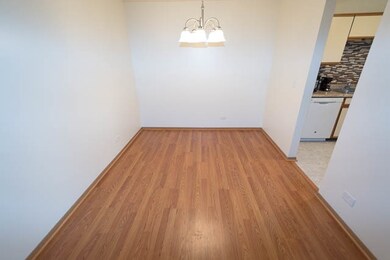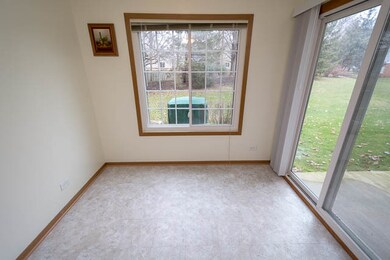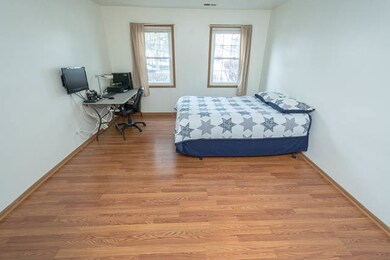
884 Quin Ct Unit 101 Naperville, IL 60563
Brookdale NeighborhoodHighlights
- Landscaped Professionally
- Main Floor Bedroom
- Attached Garage
- Brookdale Elementary School Rated A
- Cul-De-Sac
- Breakfast Bar
About This Home
As of September 2016Beautiful first-floor unit in Brookdale Manor is bright, fresh and move in ready. Features include new flooring, newer furnace, A/C, windows and patio doors. Both full bathrooms have been remodeled with new fixtures and bath surrounds. The spacious kitchen has been remodeled with tile backsplash and newer appliances. Large in-unit laundry includes both washer and dryer. Relax in front of the stone, gas-burning fireplace. Private patio looks out to a green area and faces - absolutely ideal location! Private garage has ben recently finished and includes storage shelves and new garage door opener. Ideal location - just minutes to I-88 or the Naperville Metra station. Naperville District 204 schools - Brookdale Elementary!
Last Agent to Sell the Property
Eric Rogers
Century 21 Circle - Aurora License #475122000 Listed on: 02/01/2016

Last Buyer's Agent
Sue Miller
RE/MAX of Naperville
Property Details
Home Type
- Condominium
Est. Annual Taxes
- $3,406
Year Built
- 1990
Lot Details
- Cul-De-Sac
- Landscaped Professionally
HOA Fees
- $219 per month
Parking
- Attached Garage
- Garage Transmitter
- Garage Door Opener
- Driveway
- Parking Included in Price
- Garage Is Owned
Home Design
- Brick Exterior Construction
- Slab Foundation
- Asphalt Shingled Roof
- Aluminum Siding
Interior Spaces
- Gas Log Fireplace
- Dining Area
- Laminate Flooring
Kitchen
- Breakfast Bar
- Oven or Range
- Dishwasher
- Disposal
Bedrooms and Bathrooms
- Main Floor Bedroom
- Primary Bathroom is a Full Bathroom
- Bathroom on Main Level
Laundry
- Laundry on main level
- Dryer
- Washer
Outdoor Features
- Patio
Utilities
- Forced Air Heating and Cooling System
- Heating System Uses Gas
Listing and Financial Details
- Homeowner Tax Exemptions
Community Details
Amenities
- Common Area
Pet Policy
- Pets Allowed
Ownership History
Purchase Details
Home Financials for this Owner
Home Financials are based on the most recent Mortgage that was taken out on this home.Purchase Details
Home Financials for this Owner
Home Financials are based on the most recent Mortgage that was taken out on this home.Purchase Details
Home Financials for this Owner
Home Financials are based on the most recent Mortgage that was taken out on this home.Purchase Details
Home Financials for this Owner
Home Financials are based on the most recent Mortgage that was taken out on this home.Purchase Details
Home Financials for this Owner
Home Financials are based on the most recent Mortgage that was taken out on this home.Similar Homes in Naperville, IL
Home Values in the Area
Average Home Value in this Area
Purchase History
| Date | Type | Sale Price | Title Company |
|---|---|---|---|
| Warranty Deed | $140,500 | First American Title Company | |
| Special Warranty Deed | $90,000 | First American Title | |
| Warranty Deed | $166,000 | Baird & Warner Title Service | |
| Warranty Deed | $126,000 | Chicago Title Insurance Co | |
| Trustee Deed | $103,000 | -- |
Mortgage History
| Date | Status | Loan Amount | Loan Type |
|---|---|---|---|
| Open | $112,400 | New Conventional | |
| Previous Owner | $80,910 | New Conventional | |
| Previous Owner | $132,720 | Purchase Money Mortgage | |
| Previous Owner | $100,000 | Unknown | |
| Previous Owner | $100,000 | Unknown | |
| Previous Owner | $100,000 | No Value Available | |
| Previous Owner | $99,900 | FHA |
Property History
| Date | Event | Price | Change | Sq Ft Price |
|---|---|---|---|---|
| 09/07/2016 09/07/16 | Sold | $140,500 | -3.0% | $125 / Sq Ft |
| 07/11/2016 07/11/16 | Pending | -- | -- | -- |
| 07/09/2016 07/09/16 | For Sale | $144,900 | 0.0% | $128 / Sq Ft |
| 07/08/2016 07/08/16 | Price Changed | $144,900 | +3.6% | $128 / Sq Ft |
| 04/12/2016 04/12/16 | Pending | -- | -- | -- |
| 03/30/2016 03/30/16 | Price Changed | $139,900 | -3.5% | $124 / Sq Ft |
| 03/14/2016 03/14/16 | Price Changed | $144,900 | -3.3% | $128 / Sq Ft |
| 02/29/2016 02/29/16 | Price Changed | $149,900 | -3.2% | $133 / Sq Ft |
| 02/01/2016 02/01/16 | For Sale | $154,900 | +72.3% | $137 / Sq Ft |
| 07/17/2012 07/17/12 | Sold | $89,900 | 0.0% | $80 / Sq Ft |
| 06/14/2012 06/14/12 | Pending | -- | -- | -- |
| 05/18/2012 05/18/12 | Price Changed | $89,900 | -5.3% | $80 / Sq Ft |
| 04/24/2012 04/24/12 | Price Changed | $94,900 | -9.5% | $84 / Sq Ft |
| 04/10/2012 04/10/12 | Price Changed | $104,900 | -9.5% | $93 / Sq Ft |
| 03/09/2012 03/09/12 | For Sale | $115,900 | -- | $103 / Sq Ft |
Tax History Compared to Growth
Tax History
| Year | Tax Paid | Tax Assessment Tax Assessment Total Assessment is a certain percentage of the fair market value that is determined by local assessors to be the total taxable value of land and additions on the property. | Land | Improvement |
|---|---|---|---|---|
| 2024 | $3,406 | $70,569 | $13,177 | $57,392 |
| 2023 | $3,170 | $63,410 | $11,840 | $51,570 |
| 2022 | $3,292 | $59,170 | $11,050 | $48,120 |
| 2021 | $3,166 | $57,060 | $10,660 | $46,400 |
| 2020 | $3,505 | $57,060 | $10,660 | $46,400 |
| 2019 | $3,354 | $54,270 | $10,140 | $44,130 |
| 2018 | $3,194 | $51,120 | $9,550 | $41,570 |
| 2017 | $3,097 | $49,390 | $9,230 | $40,160 |
| 2016 | $3,029 | $47,400 | $8,860 | $38,540 |
| 2015 | $2,984 | $45,000 | $8,410 | $36,590 |
| 2014 | $1,906 | $30,040 | $7,990 | $22,050 |
| 2013 | $1,903 | $30,240 | $8,040 | $22,200 |
Agents Affiliated with this Home
-
E
Seller's Agent in 2016
Eric Rogers
Century 21 Circle - Aurora
-
S
Buyer's Agent in 2016
Sue Miller
RE/MAX of Naperville
-
John Green
J
Seller's Agent in 2012
John Green
Keller Williams Infinity
(630) 778-5800
Map
Source: Midwest Real Estate Data (MRED)
MLS Number: MRD09129966
APN: 07-10-309-049
- 1743 Paddington Ave Unit 3
- 1704 Paddington Ave
- 1981 Golden Gate Ln Unit 341801
- 2801 Bond Cir Unit 341605
- 1905 Oxley Cir Unit 10101
- 712 Stacie Ct
- 1659 Windward Ct Unit 20
- 1022 Neudearborn Ln Unit 19-1022
- 5S510 Scots Dr Unit G
- 5S565 Paxton Dr Unit H
- 1517 London Ct
- 5S542 Tartan Ln
- 1911 Continental Ave
- 959 Campbell Dr
- 1628 Westminster Dr
- 1329 Queensgreen Cir Unit 1301
- 1404 Queensgreen Cir Unit 1901
- 1563 Abbotsford Dr
- 1401 Queensgreen Cir Unit 2003
- 1543 Raymond Dr Unit 204
