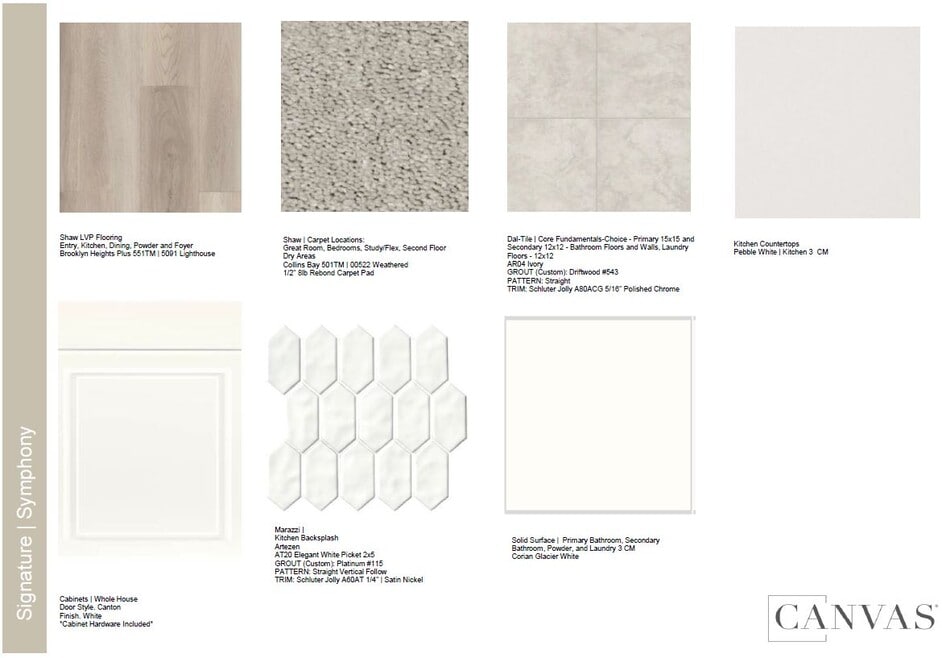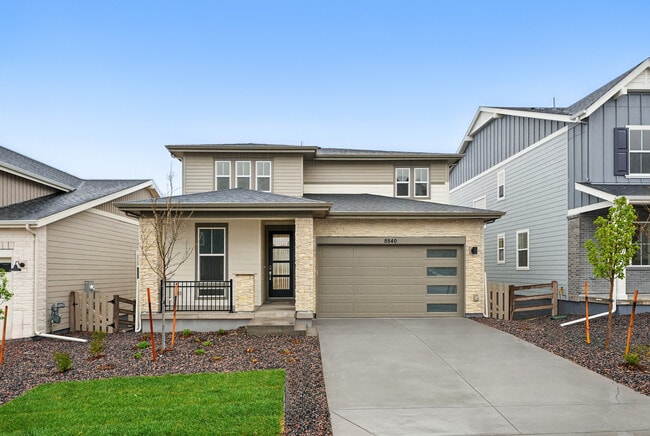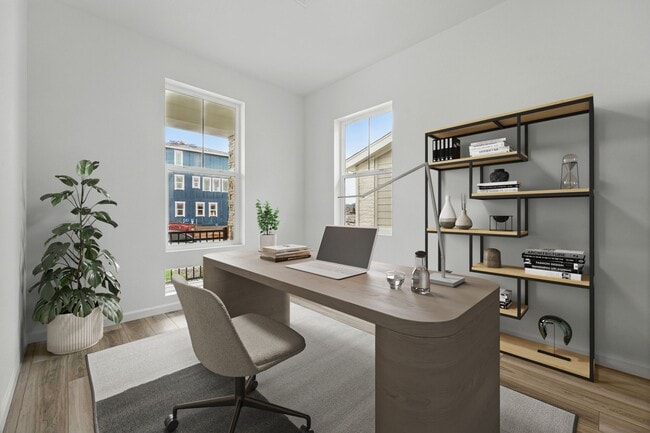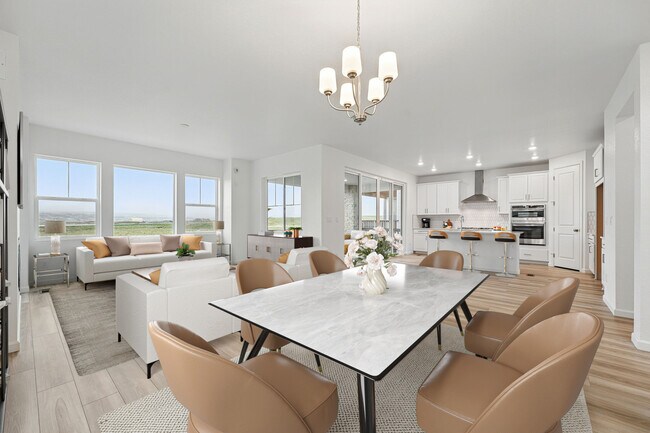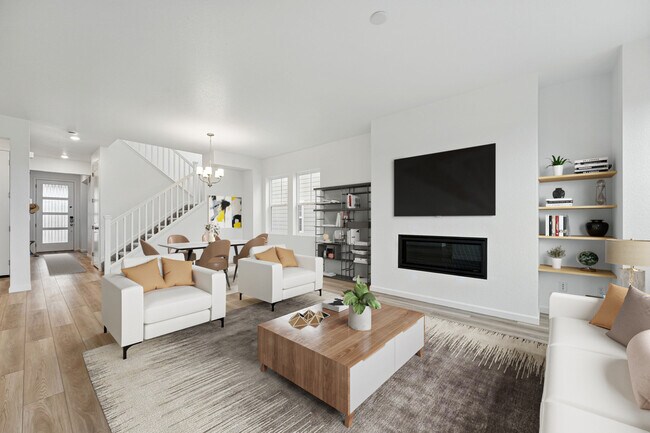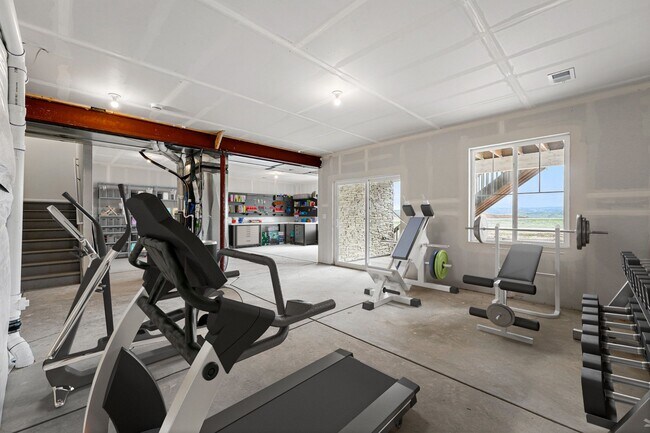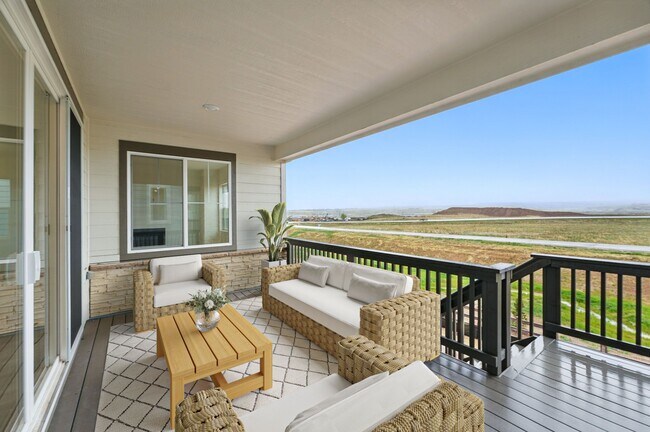
8840 Whiteclover St Littleton, CO 80125
Ascent Village at Sterling Ranch - Town CollectionEstimated payment $4,543/month
Highlights
- Golf Course Community
- New Construction
- Clubhouse
- Ranch View Middle School Rated A-
- Community Lake
- Planned Social Activities
About This Home
Welcome to the best-selling Estes floor plan at Sterling Ranch—a spacious two-story home designed for comfort, style, and flexibility. A welcoming entry leads to a main floor flex room, perfect for a home office or creative space. The open kitchen features a large walk-in pantry and eat-in island, flowing seamlessly into the airy great room and dining area. Step outside to your covered outdoor living space and soak in the Colorado sunshine. Upstairs, you’ll find a bright and spacious primary suite, three secondary bedrooms, two full baths, and a convenient laundry room. An unfinished walkout basement completes the home, offering endless potential for future expansion. Structural options added include: unfinished walkout basement, bedroom 5 upstairs instead of loft, covered outdoor living, fireplace in great room, 8'x12' sliding glass door, 8' interior doors and 14' seer air conditioning. Virtually staged photos are for representative purposes only. MLS#8544673
Builder Incentives
Available on all quick move-in homes that close by Dec. 19 when using Taylor Morrison Home Funding, Inc.
Sales Office
| Monday - Tuesday |
10:00 AM - 6:00 PM
|
| Wednesday |
1:00 PM - 5:00 PM
|
| Thursday - Saturday |
10:00 AM - 5:00 PM
|
| Sunday |
11:00 AM - 5:00 PM
|
Home Details
Home Type
- Single Family
Parking
- 2 Car Garage
- Front Facing Garage
Home Design
- New Construction
Interior Spaces
- 2-Story Property
- Fireplace
- Dining Room
- Den
- Loft
- Walk-In Pantry
- Laundry Room
- Basement
Bedrooms and Bathrooms
- 4 Bedrooms
Community Details
Overview
- Community Lake
- Views Throughout Community
- Greenbelt
Amenities
- Restaurant
- Clubhouse
- Community Center
- Planned Social Activities
Recreation
- Golf Course Community
- Community Basketball Court
- Community Playground
- Lap or Exercise Community Pool
- Park
- Trails
Map
Other Move In Ready Homes in Ascent Village at Sterling Ranch - Town Collection
About the Builder
- 7205 Yellowcress St
- 8735 Whiteclover St
- Ascent Village at Sterling Ranch - Sierra at Ascent Village
- 8613 Yellowcress St
- Ascent Village at Sterling Ranch - The Villas Collection at Sterling Ranch
- 7392 Watercress Dr
- 8779 Whiteclover St
- 8672 Whiteclover St
- 8702 Whiteclover St
- 7400 Watercress Dr
- 8421 Butte Creek St
- Ascent Village at Sterling Ranch - Sterling Ranch - The Skyline Collection
- 8973 Yellowcress St
- Ascent Village at Sterling Ranch - Duet at Sterling Ranch
- 7054 Watercress Dr
- Trumark Homes at Sterling Ranch - Harmony at Sterling Ranch
- Ascent Village at Sterling Ranch - Harmony at Sterling Ranch
- 8572 Eckley St
- 8556 Eckley St
- Ascent Village at Sterling Ranch - Town Collection
