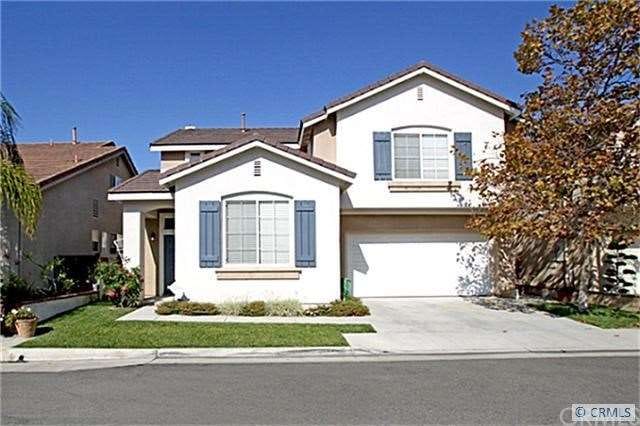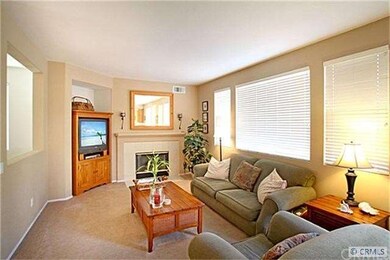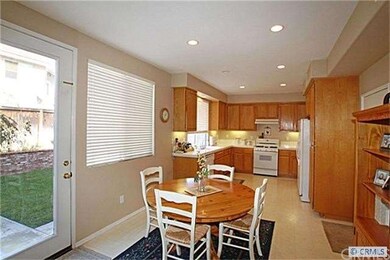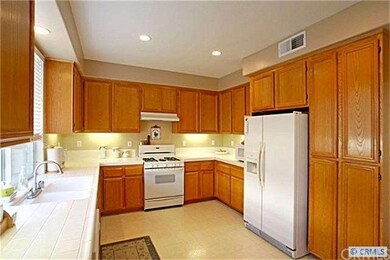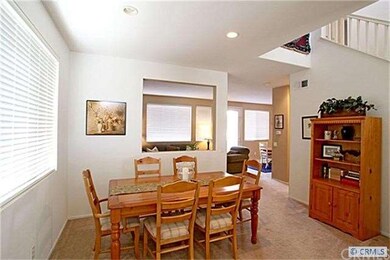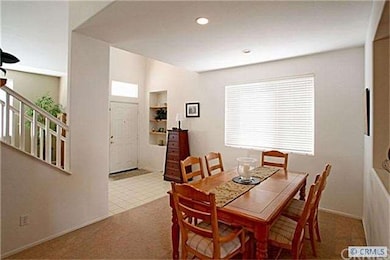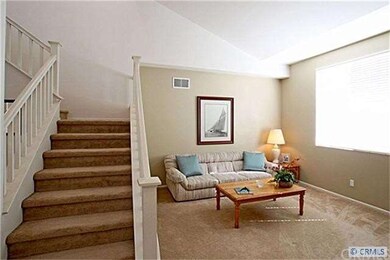
8841 Citrus Ave Westminster, CA 92683
Little Saigon NeighborhoodHighlights
- Open Floorplan
- Contemporary Architecture
- Loft
- Hayden Elementary School Rated A-
- Attic
- Den
About This Home
As of March 2012Dramatic style and a unique open floor plan make this generously proportioned home, ideal for both elegant entertaining and casual family gatherings. Spacious secondary bedrooms and a bonus loft / media room / office or in 5th bedroom. Luxurious master suite with dual wardrobes, separate tub/ shower and a split dual basin vanity. Formal living room off entrace. Sunny breakfast nook and large kitchen. Walking distance to Hayden elementary school, center of little Saigon, medical offices and shops. Premium lot location and cul-de-sac street.
Last Agent to Sell the Property
Sergio Flores
Nikki Bruce, Broker License #01450965 Listed on: 12/01/2011

Home Details
Home Type
- Single Family
Est. Annual Taxes
- $8,073
Year Built
- Built in 1999
Lot Details
- 5,200 Sq Ft Lot
- Block Wall Fence
- Rectangular Lot
- Paved or Partially Paved Lot
- Sprinkler System
- Property is zoned R1
HOA Fees
- $62 Monthly HOA Fees
Parking
- 2 Car Garage
Home Design
- Contemporary Architecture
- Block Foundation
- Tile Roof
- Concrete Roof
Interior Spaces
- 2,200 Sq Ft Home
- Open Floorplan
- Fireplace
- Double Pane Windows
- Separate Family Room
- Living Room
- Dining Room
- Den
- Loft
- Attic
Kitchen
- Breakfast Area or Nook
- Gas Oven or Range
- Range<<rangeHoodToken>>
- Dishwasher
- Disposal
Flooring
- Carpet
- Tile
- Vinyl
Bedrooms and Bathrooms
- 4 Bedrooms
- All Upper Level Bedrooms
- Walk-In Closet
Laundry
- Laundry Room
- Laundry on upper level
- Gas Dryer Hookup
Additional Features
- Slab Porch or Patio
- Forced Air Heating and Cooling System
Community Details
- Association Phone (714) 220-5920
Listing and Financial Details
- Tax Lot 0.09
- Tax Tract Number 15556
- Assessor Parcel Number 09748265
Ownership History
Purchase Details
Home Financials for this Owner
Home Financials are based on the most recent Mortgage that was taken out on this home.Purchase Details
Purchase Details
Home Financials for this Owner
Home Financials are based on the most recent Mortgage that was taken out on this home.Similar Home in Westminster, CA
Home Values in the Area
Average Home Value in this Area
Purchase History
| Date | Type | Sale Price | Title Company |
|---|---|---|---|
| Grant Deed | $533,000 | First American Title | |
| Interfamily Deed Transfer | -- | None Available | |
| Grant Deed | $280,000 | First American Title Ins Co |
Mortgage History
| Date | Status | Loan Amount | Loan Type |
|---|---|---|---|
| Open | $213,200 | Adjustable Rate Mortgage/ARM | |
| Previous Owner | $188,700 | Credit Line Revolving | |
| Previous Owner | $250,000 | Unknown | |
| Previous Owner | $30,000 | Unknown | |
| Previous Owner | $223,950 | No Value Available |
Property History
| Date | Event | Price | Change | Sq Ft Price |
|---|---|---|---|---|
| 03/24/2023 03/24/23 | Rented | $4,300 | 0.0% | -- |
| 01/03/2023 01/03/23 | Price Changed | $4,300 | -4.4% | $2 / Sq Ft |
| 12/04/2022 12/04/22 | For Rent | $4,500 | 0.0% | -- |
| 03/30/2012 03/30/12 | Sold | $533,000 | -3.1% | $242 / Sq Ft |
| 02/09/2012 02/09/12 | Price Changed | $549,900 | -1.6% | $250 / Sq Ft |
| 01/24/2012 01/24/12 | Price Changed | $559,000 | +1.8% | $254 / Sq Ft |
| 01/18/2012 01/18/12 | Price Changed | $549,000 | -3.5% | $250 / Sq Ft |
| 12/01/2011 12/01/11 | For Sale | $568,800 | -- | $259 / Sq Ft |
Tax History Compared to Growth
Tax History
| Year | Tax Paid | Tax Assessment Tax Assessment Total Assessment is a certain percentage of the fair market value that is determined by local assessors to be the total taxable value of land and additions on the property. | Land | Improvement |
|---|---|---|---|---|
| 2024 | $8,073 | $656,344 | $367,672 | $288,672 |
| 2023 | $7,802 | $643,475 | $360,463 | $283,012 |
| 2022 | $7,684 | $630,858 | $353,395 | $277,463 |
| 2021 | $7,500 | $618,489 | $346,466 | $272,023 |
| 2020 | $7,412 | $612,148 | $342,914 | $269,234 |
| 2019 | $7,328 | $600,146 | $336,191 | $263,955 |
| 2018 | $7,328 | $588,379 | $329,599 | $258,780 |
| 2017 | $7,052 | $576,843 | $323,137 | $253,706 |
| 2016 | $6,831 | $565,533 | $316,801 | $248,732 |
| 2015 | $6,716 | $557,039 | $312,043 | $244,996 |
| 2014 | $6,567 | $546,128 | $305,931 | $240,197 |
Agents Affiliated with this Home
-
Teresa Kim
T
Seller's Agent in 2023
Teresa Kim
TPL Realty
(714) 350-9878
2 Total Sales
-
S
Seller's Agent in 2012
Sergio Flores
Nikki Bruce, Broker
-
Margaret Lee

Buyer's Agent in 2012
Margaret Lee
Coldwell Banker Dynasty Arc.
(626) 236-0199
25 Total Sales
Map
Source: California Regional Multiple Listing Service (CRMLS)
MLS Number: S681125
APN: 097-482-65
- 14572 Purdy St
- 8962 Barcelona Plaza
- 9142 Sabre Ln
- 14711 Riata St
- 14342 Tilden St
- 8894 Grandville Cir Unit 35
- 14846 Brownstone Ln
- 8200 Bolsa Ave Unit 5
- 8200 Bolsa Ave Unit 47
- 8200 Bolsa Ave Unit 63
- 8200 Bolsa Ave Unit 42
- 14362 Bushard St Unit 39
- 9200 Westminster Blvd Unit 38
- 9200 Westminster Blvd
- 13929 Magnolia St
- 13905 Magnolia St
- 14352 Beach Blvd Unit 74
- 14352 Beach Blvd Unit 18
- 14352 Beach Blvd Unit 95
- 14352 Beach Blvd
