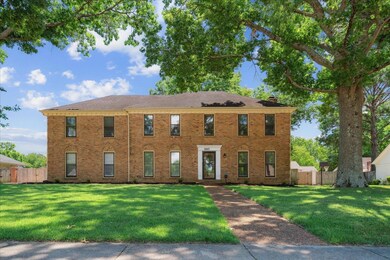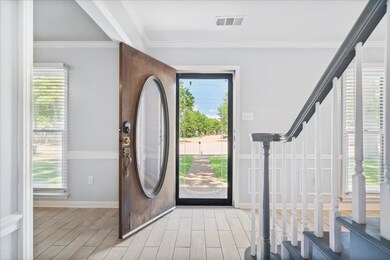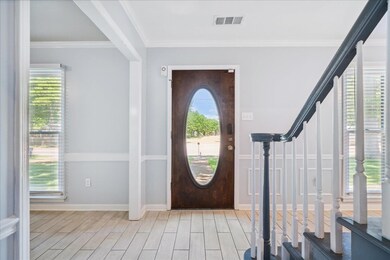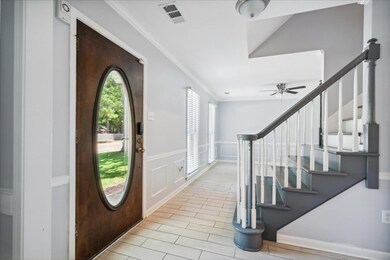
8843 Dogwood Rd Germantown, TN 38139
Highlights
- Traditional Architecture
- Attic
- Sun or Florida Room
- Dogwood Elementary School Rated A
- Bonus Room
- Breakfast Room
About This Home
As of September 2024Welcome to this attractive home in one of Germantown's most loved neighborhoods. Conveniently located near shopping, dining, entertainment, and schools, this home has a floor plan to suit your needs. Enjoy vast natural lighting throughout and a large backyard for entertaining or pets. Refrigerator, washer, dryer, storage shed remain. Featuring 3 BR up and a large bonus room that could be 4th bedroom. Dual stair cases. Large, open kitchen with SS appliances.
Last Agent to Sell the Property
Crye-Leike, Inc., REALTORS License #332094 Listed on: 07/08/2024

Home Details
Home Type
- Single Family
Est. Annual Taxes
- $2,860
Year Built
- Built in 1983
Lot Details
- 0.35 Acre Lot
- Lot Dimensions are 103x150
- Level Lot
Home Design
- Traditional Architecture
- Slab Foundation
- Composition Shingle Roof
Interior Spaces
- 3,000-3,199 Sq Ft Home
- 3,022 Sq Ft Home
- 2-Story Property
- Ceiling Fan
- Gas Log Fireplace
- Window Treatments
- Living Room with Fireplace
- Breakfast Room
- Dining Room
- Bonus Room
- Sun or Florida Room
- Attic Access Panel
Kitchen
- Oven or Range
- Dishwasher
Flooring
- Laminate
- Tile
Bedrooms and Bathrooms
- 3 Bedrooms
- Primary bedroom located on second floor
- All Upper Level Bedrooms
- Walk-In Closet
- Remodeled Bathroom
- Dual Vanity Sinks in Primary Bathroom
- Bathtub With Separate Shower Stall
Laundry
- Laundry Room
- Dryer
- Washer
Parking
- 2 Car Attached Garage
- Driveway
Additional Features
- Patio
- Central Heating and Cooling System
Community Details
- Farmington East Sec B Subdivision
Listing and Financial Details
- Assessor Parcel Number G0231P D00004
Ownership History
Purchase Details
Home Financials for this Owner
Home Financials are based on the most recent Mortgage that was taken out on this home.Purchase Details
Similar Homes in Germantown, TN
Home Values in the Area
Average Home Value in this Area
Purchase History
| Date | Type | Sale Price | Title Company |
|---|---|---|---|
| Warranty Deed | $385,000 | Jps Title Services Llc | |
| Interfamily Deed Transfer | -- | None Available |
Mortgage History
| Date | Status | Loan Amount | Loan Type |
|---|---|---|---|
| Open | $235,000 | New Conventional |
Property History
| Date | Event | Price | Change | Sq Ft Price |
|---|---|---|---|---|
| 07/15/2025 07/15/25 | For Sale | $445,000 | +15.6% | $148 / Sq Ft |
| 09/12/2024 09/12/24 | Sold | $385,000 | -3.7% | $128 / Sq Ft |
| 08/09/2024 08/09/24 | Pending | -- | -- | -- |
| 07/27/2024 07/27/24 | Price Changed | $399,999 | -6.8% | $133 / Sq Ft |
| 07/08/2024 07/08/24 | For Sale | $429,000 | -- | $143 / Sq Ft |
Tax History Compared to Growth
Tax History
| Year | Tax Paid | Tax Assessment Tax Assessment Total Assessment is a certain percentage of the fair market value that is determined by local assessors to be the total taxable value of land and additions on the property. | Land | Improvement |
|---|---|---|---|---|
| 2025 | $2,860 | $129,775 | $25,200 | $104,575 |
| 2024 | $2,860 | $84,375 | $14,800 | $69,575 |
| 2023 | $4,411 | $84,375 | $14,800 | $69,575 |
| 2022 | $4,272 | $84,375 | $14,800 | $69,575 |
| 2021 | $4,327 | $84,375 | $14,800 | $69,575 |
| 2020 | $4,317 | $71,950 | $14,800 | $57,150 |
| 2019 | $2,914 | $71,950 | $14,800 | $57,150 |
| 2018 | $2,914 | $71,950 | $14,800 | $57,150 |
| 2017 | $2,957 | $71,950 | $14,800 | $57,150 |
| 2016 | $2,813 | $64,375 | $0 | $0 |
| 2014 | $2,813 | $64,375 | $0 | $0 |
Agents Affiliated with this Home
-
Milleigh Pearson

Seller's Agent in 2025
Milleigh Pearson
Crye-Leike
(901) 550-1517
18 in this area
142 Total Sales
-
Anna Bishop

Seller's Agent in 2024
Anna Bishop
Crye-Leike
(901) 573-2832
18 in this area
269 Total Sales
-
Golda Frankland

Buyer's Agent in 2024
Golda Frankland
Real Estate Agency
10 in this area
19 Total Sales
Map
Source: Memphis Area Association of REALTORS®
MLS Number: 10176416
APN: G0-231P-D0-0004
- 8843 Calkins Cove
- 2368 Brachton Ave
- 2243 W Glenalden Dr
- 8741 Montavesta Dr
- 8986 Stratfield Cove
- 2444 Brachton Ave
- 2180 Kilbirnie Dr
- 2242 Otterburn Ln
- 9040 Ashmere Dr
- 2407 Dogwood Trail Dr
- 2108 Prestwick Dr
- 2465 Dogwood Trail Dr
- 2446 Redbud Trail Dr
- 2178 E Glenalden Dr
- 2585 Brachton Ave
- 2557 Horsham Dr
- 2046 Newfields Rd
- 2010 Newfields Rd
- 2132 Cordes Rd
- 2431 Yester Oaks Dr






