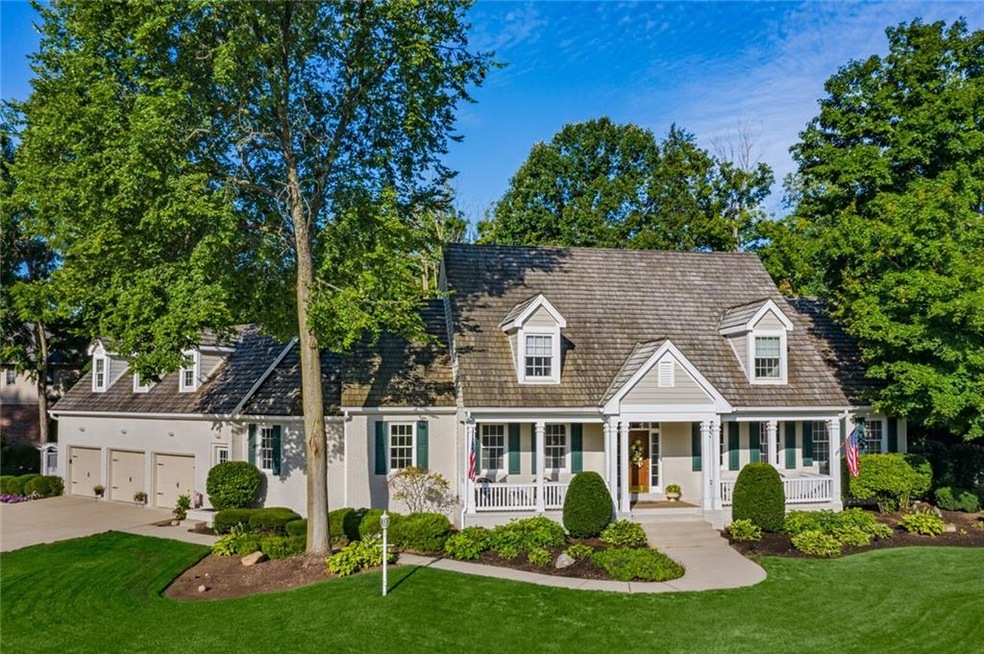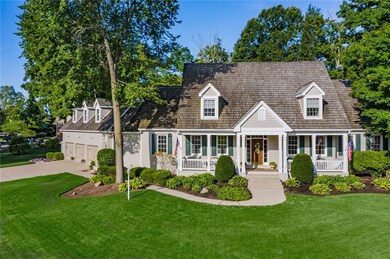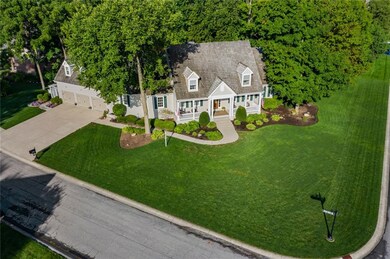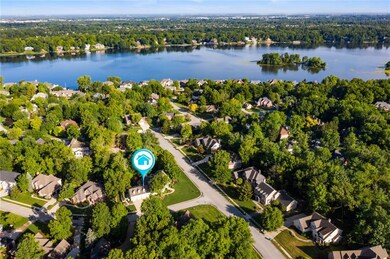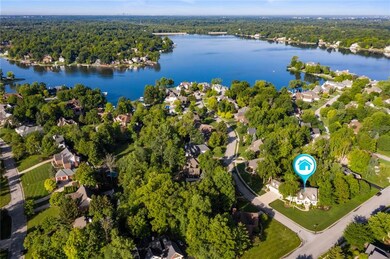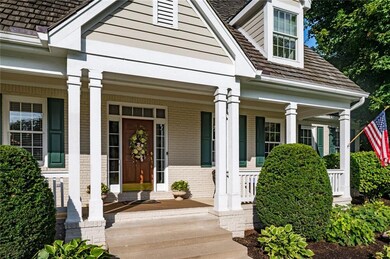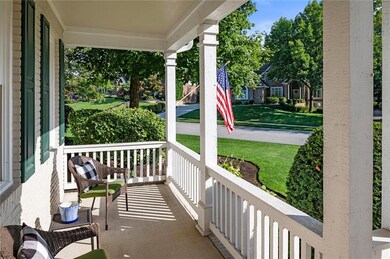
8844 Otter Cove Cir Indianapolis, IN 46236
Geist NeighborhoodEstimated Value: $862,408 - $994,000
Highlights
- Cape Cod Architecture
- 1 Fireplace
- 3 Car Attached Garage
About This Home
As of October 20206600 SQFT 5 Bed 5.5 Bath Custom Cape Cod w/ main floor master & all the features you dream about in Admirals Sound! Exquisite curb appeal w/ cedar shake roof & oversized front porch overlooking meticulously manicured yard! Gourmet kitchen w/ center island, Sub-Zero fridge, Wolf gas range, Bosch dishwasher, pot filler & Enkeboll trim opens up to cathedral ceiling great room, enormous sun room & dining room! Euro kitchen adjacent for entertaining & catering including extra refrigerator, oven & sink. 5th bed & full bath above garage w/ separate stairs could be in-law or guest quarters! Enormous master closet and amazing storage throughout! Basement is made to entertain! Private yard & patio w/ built in gas grill. This home is a daily retreat!
Last Agent to Sell the Property
F.C. Tucker Company License #RB14052174 Listed on: 08/21/2020

Home Details
Home Type
- Single Family
Est. Annual Taxes
- $5,022
Year Built
- Built in 1992
Lot Details
- 0.5 Acre Lot
Parking
- 3 Car Attached Garage
Home Design
- Cape Cod Architecture
- Concrete Perimeter Foundation
Interior Spaces
- 2-Story Property
- 1 Fireplace
- Basement
Bedrooms and Bathrooms
- 5 Bedrooms
Utilities
- Heating System Uses Gas
- Gas Water Heater
Community Details
- Association fees include insurance maintenance management security snow removal
- Admirals Sound Subdivision
- Property managed by Geist Harbours
- The community has rules related to covenants, conditions, and restrictions
Listing and Financial Details
- Assessor Parcel Number 490116106024000400
Ownership History
Purchase Details
Home Financials for this Owner
Home Financials are based on the most recent Mortgage that was taken out on this home.Purchase Details
Home Financials for this Owner
Home Financials are based on the most recent Mortgage that was taken out on this home.Similar Homes in Indianapolis, IN
Home Values in the Area
Average Home Value in this Area
Purchase History
| Date | Buyer | Sale Price | Title Company |
|---|---|---|---|
| Perrotte Gustavo A | -- | Chicago Title | |
| David A | $525,000 | -- | |
| Stefanich David A | $525,000 | Stewart Title Company |
Mortgage History
| Date | Status | Borrower | Loan Amount |
|---|---|---|---|
| Open | Perrotta Gustavo A | $566,000 | |
| Closed | Perrotta Gustavo A | $536,250 | |
| Closed | Perrotta Gustavo | $62,370 | |
| Closed | Perrotta Gustavo A | $504,000 | |
| Closed | Perrotte Gustavo A | $504,000 | |
| Previous Owner | Stefanich David A | $305,000 | |
| Previous Owner | Feary Gregory M | -- | |
| Previous Owner | Feary Gregory | $501,000 | |
| Previous Owner | Feary Gregory M | $287,000 | |
| Previous Owner | Feary Greg M | $53,165 | |
| Previous Owner | Feary Greg M | $130,274 | |
| Previous Owner | Feary Greg M | $52,892 | |
| Previous Owner | Feary Gregory M | $98,326 | |
| Previous Owner | Feary Gregory M | $42,490 | |
| Previous Owner | Feary Gregory M | $42,286 |
Property History
| Date | Event | Price | Change | Sq Ft Price |
|---|---|---|---|---|
| 10/15/2020 10/15/20 | Sold | $630,000 | 0.0% | $96 / Sq Ft |
| 09/09/2020 09/09/20 | Pending | -- | -- | -- |
| 08/21/2020 08/21/20 | For Sale | $630,000 | +20.0% | $96 / Sq Ft |
| 06/12/2017 06/12/17 | Sold | $525,000 | -4.5% | $80 / Sq Ft |
| 05/15/2017 05/15/17 | Pending | -- | -- | -- |
| 04/21/2017 04/21/17 | Price Changed | $550,000 | -6.8% | $83 / Sq Ft |
| 11/23/2016 11/23/16 | For Sale | $589,900 | -- | $89 / Sq Ft |
Tax History Compared to Growth
Tax History
| Year | Tax Paid | Tax Assessment Tax Assessment Total Assessment is a certain percentage of the fair market value that is determined by local assessors to be the total taxable value of land and additions on the property. | Land | Improvement |
|---|---|---|---|---|
| 2024 | $9,092 | $801,900 | $65,000 | $736,900 |
| 2023 | $9,092 | $810,500 | $65,000 | $745,500 |
| 2022 | $8,843 | $766,200 | $65,000 | $701,200 |
| 2021 | $7,540 | $651,300 | $65,000 | $586,300 |
| 2020 | $5,675 | $483,300 | $65,000 | $418,300 |
| 2019 | $5,167 | $502,200 | $65,000 | $437,200 |
| 2018 | $5,257 | $511,600 | $65,000 | $446,600 |
| 2017 | $5,078 | $494,100 | $65,000 | $429,100 |
| 2016 | $4,848 | $471,500 | $65,000 | $406,500 |
| 2014 | $4,089 | $408,900 | $65,000 | $343,900 |
| 2013 | $3,832 | $383,200 | $65,000 | $318,200 |
Agents Affiliated with this Home
-
Patrick Tumbarello

Seller's Agent in 2020
Patrick Tumbarello
F.C. Tucker Company
(317) 841-8880
19 in this area
310 Total Sales
-
Gene Tumbarello

Seller Co-Listing Agent in 2020
Gene Tumbarello
F.C. Tucker Company
(317) 522-7835
24 in this area
393 Total Sales
-
John Stewart

Seller's Agent in 2017
John Stewart
F.C. Tucker Company
(317) 843-7766
1 in this area
147 Total Sales
-

Buyer's Agent in 2017
Michael Lauck
eXp Realty, LLC
(317) 809-4123
5 in this area
66 Total Sales
Map
Source: MIBOR Broker Listing Cooperative®
MLS Number: MBR21731366
APN: 49-01-16-106-024.000-400
- 11245 Old Stone Dr
- 8845 Otter Cove Cir
- 11227 Woods Bay Ln
- 8939 Spider Bay Ct
- 9088 Nautical Watch Dr
- 11536 Woods Bay Ln
- 11691 Diamond Pointe Ct
- 8349 Tequista Cir
- 8331 Tequista Ct
- 9111 Sand Key Ln
- 8242 Windhaven Cir
- 11956 Glen Cove Dr
- 10901 Brigantine Dr
- 10919 Brigantine Dr
- 8414 Anchorage Ct
- 12011 Glen Cove Dr
- 11264 Fonthill Dr
- 12082 Old Stone Dr
- 12065 Watermark Ct
- 8415 Anchorage Ct
- 8844 Otter Cove Cir
- 8812 Otter Cove Cir
- 11256 Old Stone Dr
- 11266 Old Stone Dr
- 11249 Woods Bay Ln
- 8831 Otter Cove Cir
- 11246 Old Stone Dr
- 11237 Woods Bay Ln
- 11340 Old Stone Dr
- 8821 Otter Cove Cir
- 11236 Old Stone Dr
- 8802 Otter Cove Cir
- 11361 Old Stone Dr
- 8811 Otter Cove Cir
- 8932 Sawmill Ct
- 11350 Old Stone Dr
- 8803 Otter Cove Cir
- 11279 Woods Bay Ln
- 8942 Sawmill Ct
- 8824 Key Harbour Dr
