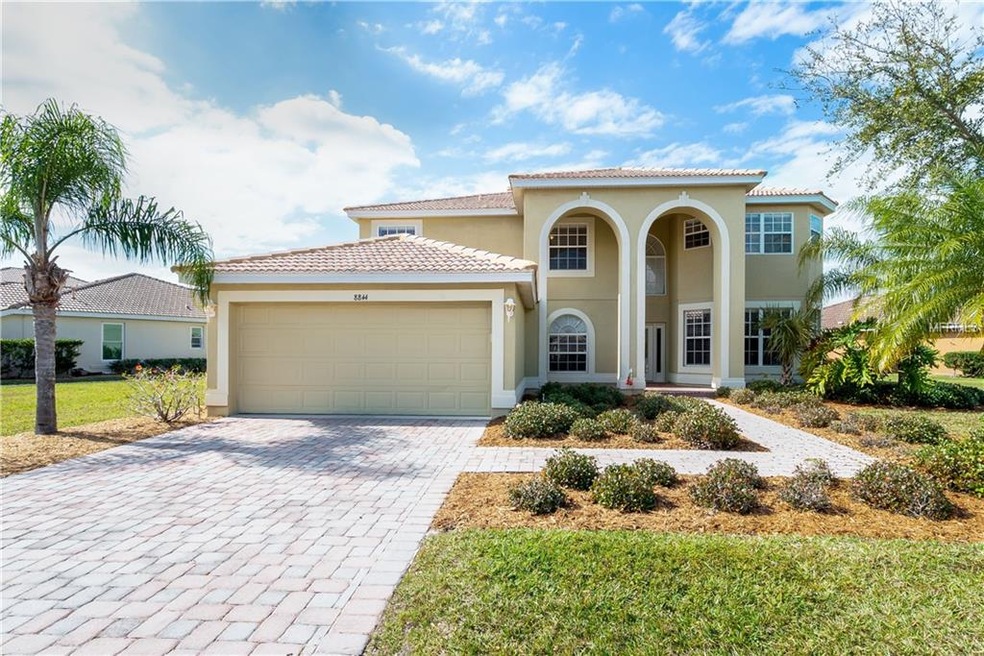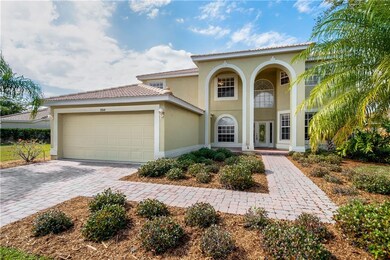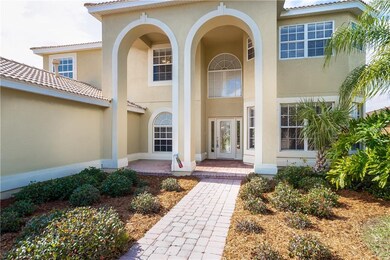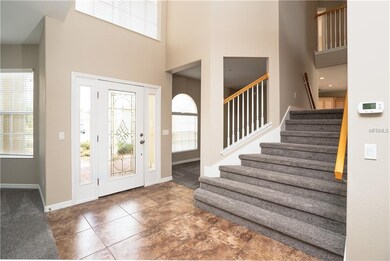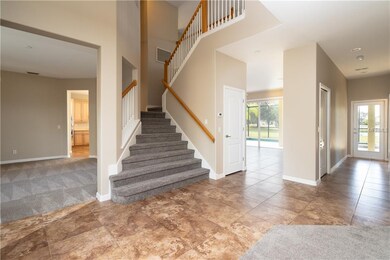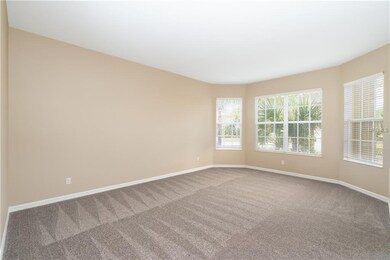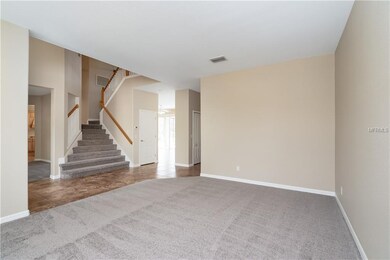
8844 Stone Harbour Loop Bradenton, FL 34212
Heritage Harbour NeighborhoodHighlights
- On Golf Course
- Fitness Center
- In Ground Pool
- Freedom Elementary School Rated A-
- Tennis Courts
- Gated Community
About This Home
As of February 2022Family Home in Exclusive Golf Course Community
You won’t want to miss this stunning home nestled on the golf course of the gated Heritage Harbour community. Enjoy room for the whole family with over 3,300 sq. ft. spread across five bedrooms and three bathrooms. This home has fresh interior paint and new carpet. The kitchen has all new stainless steel appliances.
As you step into the foyer, you’ll be greeted with tall ceilings and an abundance of natural light. The entire home boasts brand-new carpet, new appliances and fresh paint, while the main floor features an office/playroom and a family room as well as an open-concept living/dining area off the kitchen! Walk into the chef’s kitchen to see wall-to-wall windows that offer stunning views of the golf course and your inground covered pool and spa! The kitchen is built for the hostess with plenty of counter space, custom cabinetry and additional seating at the breakfast bar. Upstairs, enter through double doors into the spacious master suite that boasts gorgeous tray ceilings and a truly luxurious ensuite with an abundance of storage, standalone shower and soaker tub.
With the incredible amenities the Heritage Harbour community has to offer, as well as the home’s proximity to the interstate, everything you could need will always be close by. This stunning home won’t last long. Schedule your private showing today!
Last Agent to Sell the Property
RE/MAX ALLIANCE GROUP License #3144714 Listed on: 02/12/2019

Last Buyer's Agent
Eileen Perez
License #3287118
Home Details
Home Type
- Single Family
Est. Annual Taxes
- $7,082
Year Built
- Built in 2006
Lot Details
- 0.35 Acre Lot
- On Golf Course
- Near Conservation Area
- Southeast Facing Home
- Mature Landscaping
- Irrigation
- Property is zoned PDMU
HOA Fees
- $114 Monthly HOA Fees
Parking
- 2 Car Attached Garage
Property Views
- Golf Course
- Park or Greenbelt
- Pool
Home Design
- Spanish Architecture
- Slab Foundation
- Tile Roof
- Block Exterior
- Stucco
Interior Spaces
- 3,358 Sq Ft Home
- High Ceiling
- Ceiling Fan
- Blinds
- Sliding Doors
- Great Room
- Family Room Off Kitchen
- Formal Dining Room
- Loft
- Bonus Room
- Inside Utility
- Hurricane or Storm Shutters
Kitchen
- Eat-In Kitchen
- Convection Oven
- Cooktop with Range Hood
- Microwave
- Ice Maker
- Dishwasher
- Solid Surface Countertops
- Disposal
Flooring
- Carpet
- Porcelain Tile
- Ceramic Tile
Bedrooms and Bathrooms
- 5 Bedrooms
- 3 Full Bathrooms
Laundry
- Laundry Room
- Dryer
- Washer
Pool
- In Ground Pool
- Gunite Pool
- In Ground Spa
Outdoor Features
- Tennis Courts
- Balcony
- Deck
- Covered patio or porch
Schools
- Freedom Elementary School
- Carlos E. Haile Middle School
- Braden River High School
Utilities
- Central Air
- Heating System Uses Natural Gas
- Gas Water Heater
- Cable TV Available
Listing and Financial Details
- Down Payment Assistance Available
- Visit Down Payment Resource Website
- Tax Lot 609
- Assessor Parcel Number 1102041909
- $989 per year additional tax assessments
Community Details
Overview
- Association fees include common area taxes, community pool, escrow reserves fund, fidelity bond, manager, recreational facilities
- Sandra Nager Association, Phone Number (941) 750-9688
- Visit Association Website
- Heritage Harbour Community
- Stoneybrook At Heritage H Spc U2 Subdivision
- The community has rules related to deed restrictions, allowable golf cart usage in the community, vehicle restrictions
- Rental Restrictions
- Greenbelt
Recreation
- Golf Course Community
- Tennis Courts
- Community Basketball Court
- Recreation Facilities
- Community Playground
- Fitness Center
- Community Pool
- Park
Additional Features
- Clubhouse
- Gated Community
Ownership History
Purchase Details
Home Financials for this Owner
Home Financials are based on the most recent Mortgage that was taken out on this home.Purchase Details
Home Financials for this Owner
Home Financials are based on the most recent Mortgage that was taken out on this home.Purchase Details
Home Financials for this Owner
Home Financials are based on the most recent Mortgage that was taken out on this home.Similar Homes in Bradenton, FL
Home Values in the Area
Average Home Value in this Area
Purchase History
| Date | Type | Sale Price | Title Company |
|---|---|---|---|
| Warranty Deed | $690,000 | Skyway Title Services | |
| Warranty Deed | $432,000 | Optimum Title Llc | |
| Special Warranty Deed | $543,000 | North American Title Company |
Mortgage History
| Date | Status | Loan Amount | Loan Type |
|---|---|---|---|
| Open | $520,000 | New Conventional | |
| Previous Owner | $394,000 | New Conventional | |
| Previous Owner | $230,000 | Fannie Mae Freddie Mac |
Property History
| Date | Event | Price | Change | Sq Ft Price |
|---|---|---|---|---|
| 02/28/2022 02/28/22 | Sold | $690,000 | -2.8% | $205 / Sq Ft |
| 12/22/2021 12/22/21 | Pending | -- | -- | -- |
| 12/11/2021 12/11/21 | Price Changed | $710,000 | -5.3% | $211 / Sq Ft |
| 12/01/2021 12/01/21 | For Sale | $750,000 | +73.6% | $223 / Sq Ft |
| 05/09/2019 05/09/19 | Sold | $432,000 | -1.8% | $129 / Sq Ft |
| 04/05/2019 04/05/19 | Pending | -- | -- | -- |
| 04/03/2019 04/03/19 | Price Changed | $439,900 | -2.2% | $131 / Sq Ft |
| 03/05/2019 03/05/19 | Price Changed | $449,900 | +0.2% | $134 / Sq Ft |
| 03/04/2019 03/04/19 | Price Changed | $449,000 | -4.4% | $134 / Sq Ft |
| 02/11/2019 02/11/19 | For Sale | $469,900 | -- | $140 / Sq Ft |
Tax History Compared to Growth
Tax History
| Year | Tax Paid | Tax Assessment Tax Assessment Total Assessment is a certain percentage of the fair market value that is determined by local assessors to be the total taxable value of land and additions on the property. | Land | Improvement |
|---|---|---|---|---|
| 2021 | $6,434 | $380,060 | $0 | $0 |
| 2020 | $6,396 | $374,813 | $57,750 | $317,063 |
| 2019 | $7,239 | $383,296 | $57,750 | $325,546 |
| 2018 | $7,082 | $368,044 | $52,500 | $315,544 |
| 2017 | $6,646 | $359,062 | $0 | $0 |
| 2016 | $6,646 | $351,388 | $0 | $0 |
| 2015 | $5,955 | $343,682 | $0 | $0 |
| 2014 | $5,955 | $299,245 | $0 | $0 |
| 2013 | $5,653 | $280,963 | $45,650 | $235,313 |
Agents Affiliated with this Home
-
Shelley Gentile

Seller's Agent in 2022
Shelley Gentile
COLDWELL BANKER REALTY
(941) 932-1795
36 in this area
64 Total Sales
-
Ruth Wood
R
Buyer's Agent in 2022
Ruth Wood
WAGNER REALTY
(941) 586-7777
1 in this area
24 Total Sales
-
Randy Huberty

Seller's Agent in 2019
Randy Huberty
RE/MAX
(941) 447-9127
43 Total Sales
-
E
Buyer's Agent in 2019
Eileen Perez
Map
Source: Stellar MLS
MLS Number: A4427233
APN: 11020-4190-9
- 8906 Stone Harbour Loop
- 8956 Stone Harbour Loop
- 8772 Stone Harbour Loop
- 1003 Fairwaycove Ln Unit 103
- 923 Fairwaycove Ln Unit 103
- 522 Planters Manor Way
- 10008 Sugar Mill Dr
- 1135 Millbrook Cir
- 1415 Millbrook Cir
- 803 Fairwaycove Ln Unit 102
- 803 Fairwaycove Ln Unit 106
- 811 Fairwaycove Ln Unit 107
- 9121 Stone Harbour Loop Unit 2
- 1155 Millbrook Cir
- 8640 Stone Harbour Loop
- 1322 Millbrook Cir
- 624 Planters Manor Way
- 730 Old Quarry Rd
- 1245 Millbrook Cir
- 8840 Brookfield Terrace
