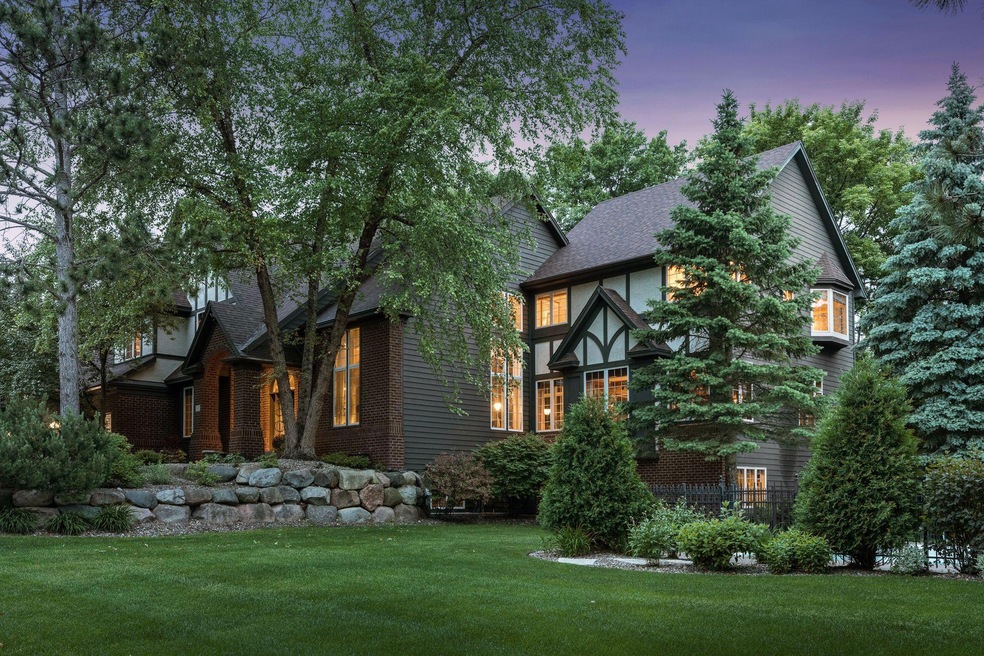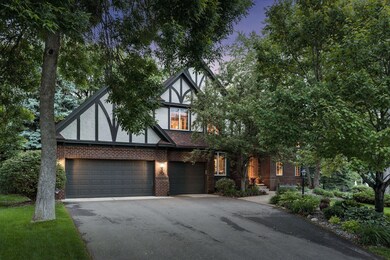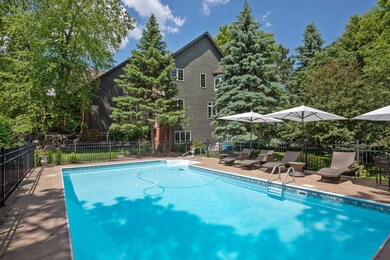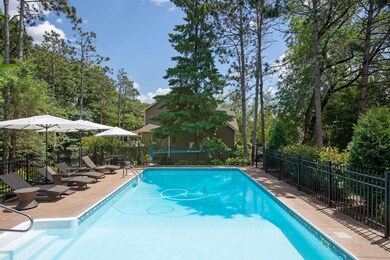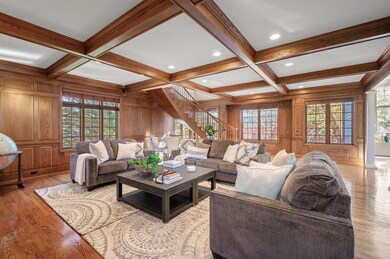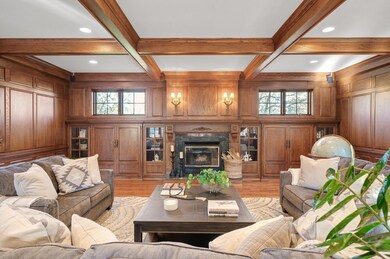
8846 Pheasant Run Rd Woodbury, MN 55125
Highlights
- Heated In Ground Pool
- 25,047 Sq Ft lot
- No HOA
- Woodbury Senior High School Rated A-
- Fireplace in Primary Bedroom
- Game Room
About This Home
As of March 2025Welcome to this remarkable Tudor-style home designed and built by Charles Cudd. Nestled within a well-established Woodbury neighborhood on a sprawling .58-acre lot, this residence combines timeless elegance with modern amenities. Every detail of this home has been meticulously crafted, from the stunning architectural features to the beautiful landscaping that surrounds it. Inside, the spacious floor plan thoughtfully separates the home into two wings connected by the main living areas. Vaulted ceilings extend throughout both the main and upper levels, enhancing the home’s sense of openness and grandeur. At the heart of the home is the breathtaking great room, designed to impress. Custom walnut coffered ceilings and hand-milled raised panel walls create a sense of sophistication, while the fireplace adds warmth and ambiance. Built-in cabinetry artfully conceals a large TV screen, making this room perfect for both formal gatherings and cozy movie nights. A striking floating spiral staircase leads to the upper-level primary suite, complete with a fireplace, sitting area, and a private ensuite bathroom. The gourmet kitchen is equipped with high-end Sub-Zero and Wolf appliances, granite countertops, and a beautiful center island that offers both functionality and style. Custom walnut burl-wood cabinets add a touch of luxury to this already exquisite space. The eat-in kitchen design provides a cozy spot for casual meals, while the adjacent dining and living areas with soaring two-story vaulted ceilings offer a beautiful setting for entertaining guests. With five spacious bedrooms, including two luxurious primary suites, this home is ideal for spacious living or hosting guests with privacy and ease. Four bathrooms, including two ensuite options, feature double sink vanities, jetted tubs, and separate showers for a spa-like experience. This home also boasts an impressive array of additional spaces on the main level, including a huge laundry room, private office, family room, and a sunroom where natural light pours in the numerous windows. The lower level is fully finished and designed for recreation and functionality, featuring an amusement room, exercise room, workshop, and an expansive storage area. The space is also roughed-in for a future bathroom. A three-car garage offers abundant storage and convenience, while a heated inground swimming pool transforms the backyard into a private oasis for relaxation and fun. Whether you're hosting gatherings by the pool or enjoying a quiet evening by one of the fireplaces, this stunning home promises an exceptional lifestyle that you will cherish for years to come.
Home Details
Home Type
- Single Family
Est. Annual Taxes
- $12,020
Year Built
- Built in 1994
Parking
- 3 Car Attached Garage
- Garage Door Opener
Home Design
- Pitched Roof
Interior Spaces
- 2-Story Property
- Wood Burning Fireplace
- Family Room with Fireplace
- 3 Fireplaces
- Great Room
- Living Room with Fireplace
- Home Office
- Game Room
Kitchen
- Built-In Double Oven
- Range
- Microwave
- Dishwasher
- Stainless Steel Appliances
- Disposal
- The kitchen features windows
Bedrooms and Bathrooms
- 5 Bedrooms
- Fireplace in Primary Bedroom
Laundry
- Dryer
- Washer
Finished Basement
- Basement Fills Entire Space Under The House
- Sump Pump
- Drain
- Basement Storage
- Natural lighting in basement
Utilities
- Forced Air Heating and Cooling System
- Humidifier
- Cable TV Available
Additional Features
- Heated In Ground Pool
- 0.57 Acre Lot
Community Details
- No Home Owners Association
- Clapp Thomssen Interlachen Woods 03 Subdivision
Listing and Financial Details
- Assessor Parcel Number 0902821410091
Ownership History
Purchase Details
Home Financials for this Owner
Home Financials are based on the most recent Mortgage that was taken out on this home.Purchase Details
Home Financials for this Owner
Home Financials are based on the most recent Mortgage that was taken out on this home.Similar Homes in Woodbury, MN
Home Values in the Area
Average Home Value in this Area
Purchase History
| Date | Type | Sale Price | Title Company |
|---|---|---|---|
| Warranty Deed | $850,000 | First American Title | |
| Deed | $680,000 | Partners Title Llc |
Mortgage History
| Date | Status | Loan Amount | Loan Type |
|---|---|---|---|
| Open | $637,500 | New Conventional | |
| Previous Owner | $537,500 | New Conventional | |
| Previous Owner | $544,000 | New Conventional | |
| Previous Owner | $100,000 | Credit Line Revolving |
Property History
| Date | Event | Price | Change | Sq Ft Price |
|---|---|---|---|---|
| 03/03/2025 03/03/25 | Sold | $850,000 | -8.1% | $147 / Sq Ft |
| 01/25/2025 01/25/25 | Pending | -- | -- | -- |
| 11/15/2024 11/15/24 | For Sale | $925,000 | -- | $160 / Sq Ft |
Tax History Compared to Growth
Tax History
| Year | Tax Paid | Tax Assessment Tax Assessment Total Assessment is a certain percentage of the fair market value that is determined by local assessors to be the total taxable value of land and additions on the property. | Land | Improvement |
|---|---|---|---|---|
| 2023 | $12,134 | $944,800 | $173,000 | $771,800 |
| 2022 | $10,120 | $863,200 | $138,000 | $725,200 |
| 2021 | $9,732 | $719,400 | $115,000 | $604,400 |
| 2020 | $9,892 | $701,100 | $110,000 | $591,100 |
| 2019 | $9,856 | $698,800 | $97,500 | $601,300 |
| 2018 | $9,942 | $658,900 | $100,000 | $558,900 |
| 2017 | $9,838 | $655,700 | $100,000 | $555,700 |
| 2016 | $10,378 | $657,900 | $95,000 | $562,900 |
| 2015 | $9,384 | $685,600 | $100,000 | $585,600 |
| 2013 | -- | $690,400 | $70,500 | $619,900 |
Agents Affiliated with this Home
-
Kerby Skurat

Seller's Agent in 2025
Kerby Skurat
RE/MAX Results
(612) 812-9262
30 in this area
2,856 Total Sales
-
Nicole McCain

Seller Co-Listing Agent in 2025
Nicole McCain
RE/MAX Results
(612) 747-2421
2 in this area
116 Total Sales
-
Matthew Lunde

Buyer's Agent in 2025
Matthew Lunde
Dwell Realty Partners, LLC
(952) 451-1859
5 in this area
148 Total Sales
Map
Source: NorthstarMLS
MLS Number: 6621901
APN: 09-028-21-41-0091
- 8994 Hunters Trail
- 8768 Pheasant Run Rd
- 8948 Pinehurst Rd
- 8764 Pinehurst Bay
- 8671 Pheasant Run Rd
- 1795 Donegal Dr Unit 4
- 1345 Carriage Rd
- 1392 Interlachen Cir
- 1575 Glenbeigh Place
- 1062 Autumn Bay
- 8631 Seasons Pkwy
- 9080 Princeton Cir
- 8167 Galway Cir
- 8970 Highland Cir
- 806 Winterberry Dr
- 1317 Waterford Rd
- 9225 Cornell Bay
- 1636 Spinaker Dr
- 1337 Kenilworth Dr
- 8807 Rainier Ct
