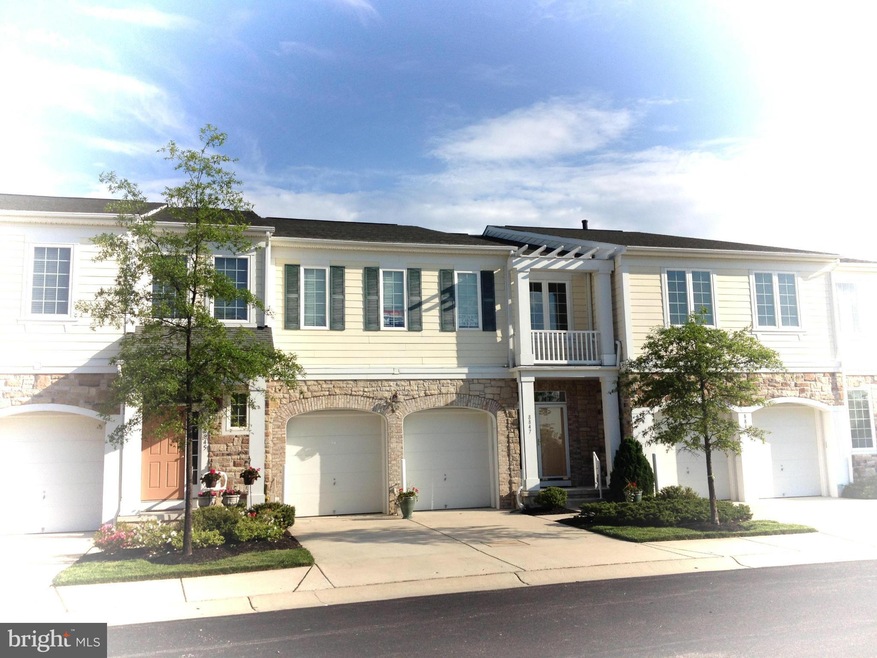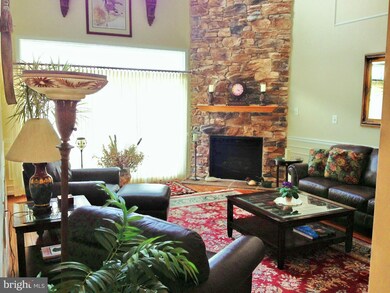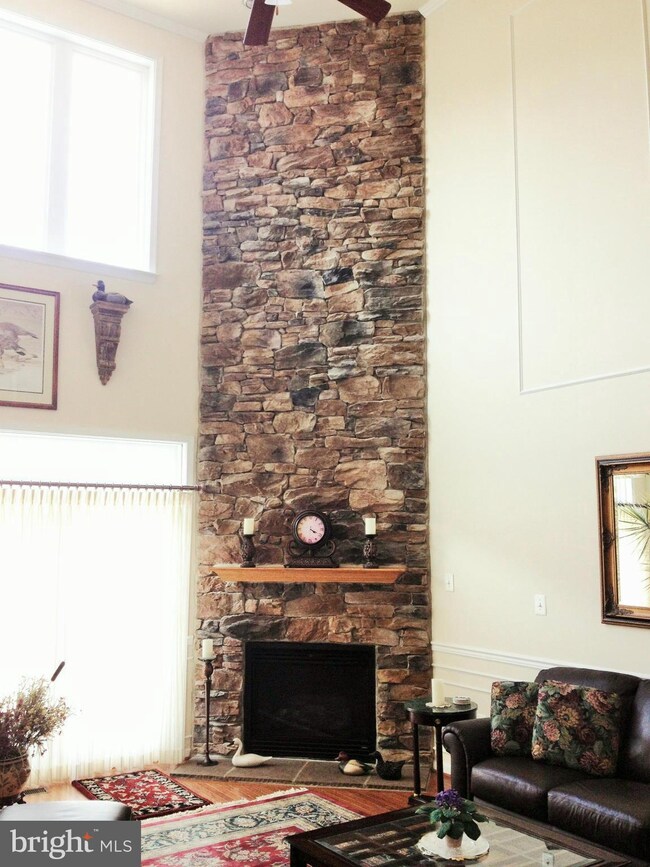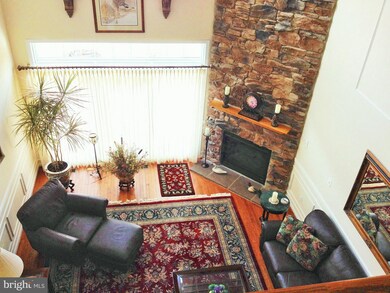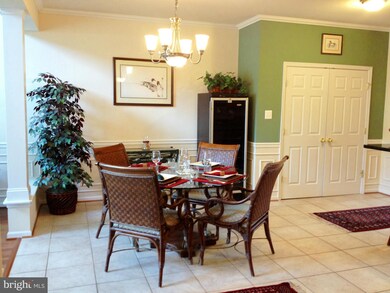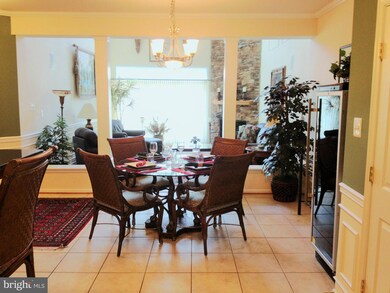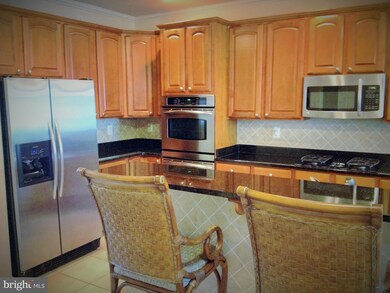
8847 Shining Oceans Way Columbia, MD 21045
Highlights
- Fitness Center
- Gated Community
- Clubhouse
- Senior Community
- Open Floorplan
- Contemporary Architecture
About This Home
As of September 2020Sophisticated Active Adult (55+) Villa. Entertainers will adore: spacious LR w/ 2story Stacked Stone Gas Fireplace, Loft Overlook & Study w/wet bar, Fin REC Rm w/Wet Bar+ Billiards, MEDIA RM w/5.1 speakers. FANTASTIC-1st floor Owners Suite & Super Bath, Kitchen upgrades:SS appl, 2 wall ovens,Gas Cooktop, Granite.Visit CLUBHOUSE, FITNESS, POOL, Gated Community! Exquisite!
Last Agent to Sell the Property
Judith Caton
RE/MAX Advantage Realty Listed on: 03/27/2014

Townhouse Details
Home Type
- Townhome
Est. Annual Taxes
- $5,847
Year Built
- Built in 2006
Lot Details
- Two or More Common Walls
- Property is in very good condition
HOA Fees
Parking
- 2 Car Attached Garage
- Garage Door Opener
Home Design
- Contemporary Architecture
- HardiePlank Type
Interior Spaces
- Property has 3 Levels
- Open Floorplan
- Wet Bar
- Chair Railings
- Ceiling Fan
- Heatilator
- Fireplace Mantel
- Window Treatments
- Family Room Overlook on Second Floor
- Living Room
- Combination Kitchen and Dining Room
- Loft
- Game Room
- Home Gym
- Wood Flooring
Kitchen
- Built-In Double Oven
- Cooktop
- Microwave
- Ice Maker
- Dishwasher
- Upgraded Countertops
- Disposal
Bedrooms and Bathrooms
- 3 Bedrooms | 1 Main Level Bedroom
- En-Suite Primary Bedroom
- En-Suite Bathroom
- Whirlpool Bathtub
Laundry
- Dryer
- Washer
Finished Basement
- Rear Basement Entry
- Sump Pump
Utilities
- Forced Air Heating and Cooling System
- Vented Exhaust Fan
- Electric Water Heater
Listing and Financial Details
- Tax Lot U 33
- Assessor Parcel Number 1416217425
Community Details
Overview
- Senior Community
- Association fees include common area maintenance, lawn maintenance, management, insurance, pool(s), reserve funds, snow removal, trash, security gate
- Built by RYLAND
- Snowden Overlook Subdivision, Hampstead 70 Ft Length Floorplan
- Vilas At Snowden Community
- The community has rules related to covenants
Amenities
- Common Area
- Clubhouse
Recreation
- Fitness Center
- Community Pool
Pet Policy
- Pets Allowed
Security
- Security Service
- Gated Community
Ownership History
Purchase Details
Home Financials for this Owner
Home Financials are based on the most recent Mortgage that was taken out on this home.Purchase Details
Home Financials for this Owner
Home Financials are based on the most recent Mortgage that was taken out on this home.Purchase Details
Home Financials for this Owner
Home Financials are based on the most recent Mortgage that was taken out on this home.Purchase Details
Home Financials for this Owner
Home Financials are based on the most recent Mortgage that was taken out on this home.Similar Homes in Columbia, MD
Home Values in the Area
Average Home Value in this Area
Purchase History
| Date | Type | Sale Price | Title Company |
|---|---|---|---|
| Deed | $580,000 | Lakeside Title Company | |
| Deed | $545,000 | Stewart Title Guaranty Co | |
| Deed | $598,141 | -- | |
| Deed | $598,141 | -- |
Mortgage History
| Date | Status | Loan Amount | Loan Type |
|---|---|---|---|
| Open | $380,000 | New Conventional | |
| Previous Owner | $225,000 | New Conventional | |
| Previous Owner | $282,000 | New Conventional | |
| Previous Owner | $295,000 | Stand Alone Refi Refinance Of Original Loan | |
| Previous Owner | $300,000 | Purchase Money Mortgage | |
| Previous Owner | $300,000 | Purchase Money Mortgage |
Property History
| Date | Event | Price | Change | Sq Ft Price |
|---|---|---|---|---|
| 09/11/2020 09/11/20 | Sold | $580,000 | -0.9% | $113 / Sq Ft |
| 07/24/2020 07/24/20 | Pending | -- | -- | -- |
| 07/07/2020 07/07/20 | For Sale | $585,000 | +7.3% | $114 / Sq Ft |
| 07/23/2014 07/23/14 | Sold | $545,000 | -5.2% | $106 / Sq Ft |
| 05/24/2014 05/24/14 | Pending | -- | -- | -- |
| 03/27/2014 03/27/14 | For Sale | $574,950 | -- | $112 / Sq Ft |
Tax History Compared to Growth
Tax History
| Year | Tax Paid | Tax Assessment Tax Assessment Total Assessment is a certain percentage of the fair market value that is determined by local assessors to be the total taxable value of land and additions on the property. | Land | Improvement |
|---|---|---|---|---|
| 2024 | $8,512 | $615,767 | $0 | $0 |
| 2023 | $8,032 | $557,900 | $80,000 | $477,900 |
| 2022 | $7,659 | $532,233 | $0 | $0 |
| 2021 | $7,110 | $506,567 | $0 | $0 |
| 2020 | $6,925 | $480,900 | $127,500 | $353,400 |
| 2019 | $6,935 | $480,900 | $127,500 | $353,400 |
| 2018 | $6,637 | $480,900 | $127,500 | $353,400 |
| 2017 | $6,564 | $510,200 | $0 | $0 |
| 2016 | $1,537 | $481,167 | $0 | $0 |
| 2015 | $1,537 | $452,133 | $0 | $0 |
| 2014 | $1,439 | $423,100 | $0 | $0 |
Agents Affiliated with this Home
-

Seller's Agent in 2020
Judith Caton
RE/MAX
(410) 913-2939
66 Total Sales
-

Buyer's Agent in 2014
Ben Clements
RE/MAX
(410) 459-5090
10 Total Sales
Map
Source: Bright MLS
MLS Number: 1002893712
APN: 16-217425
- 8820 Shining Oceans Way Unit 407
- 8861 Shining Oceans Way
- 8804 Shining Oceans Way
- 8417 Freedom Ct
- 8790 Sage Brush Way
- 8314 Painted Rock Rd
- 6228 Painted Yellow Gate
- 6329 Soft Thunder Trail
- 8142 Casey Ct
- 6135 Silver Arrows Way
- 6329 Saddle Dr
- 6126 Quiet Times
- 8012 Roland Ct
- 6238 Deep Earth Ln
- 6168 Silver Arrows Way
- 6314 Roan Stallion Ln
- 6119 Starburn Path
- 5900 Millrace Ct Unit A102
- 6203 Deep Earth Ln
- 0 Mullinix Rd Unit MDHW2057498
