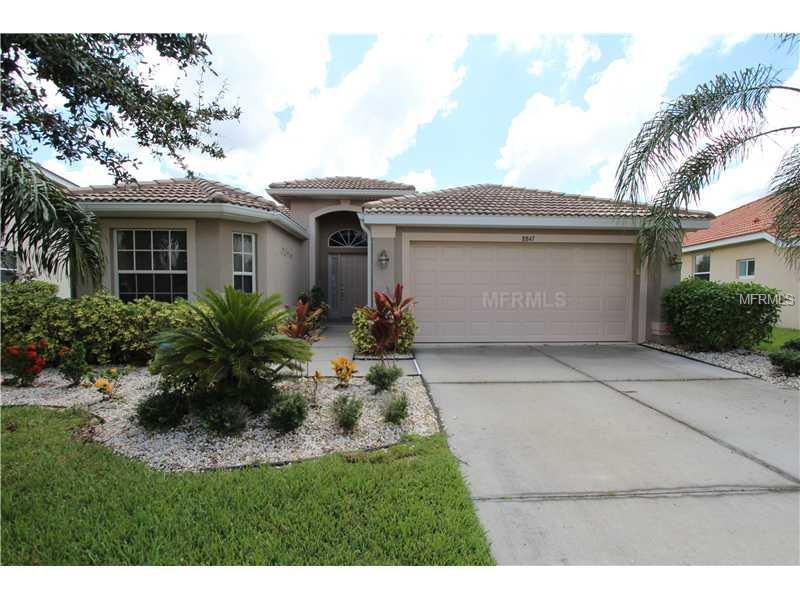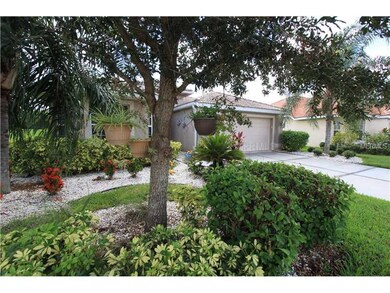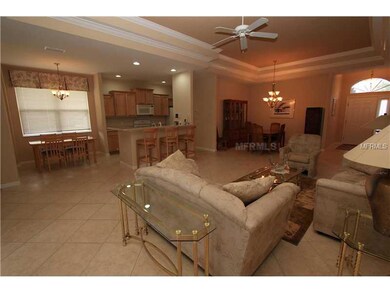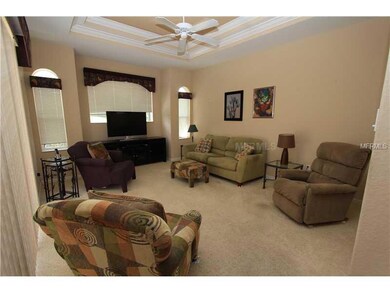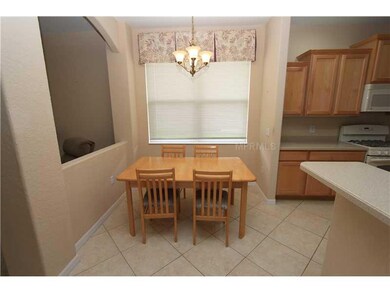
8847 Stone Harbour Loop Bradenton, FL 34212
Heritage Harbour NeighborhoodHighlights
- Golf Course Community
- Fitness Center
- Fishing
- Freedom Elementary School Rated A-
- Indoor Pool
- Gated Community
About This Home
As of August 2021Best priced Dover model with a pool! Don't miss this one! Price reduced again! Wonderful Heritage Harbour and even better Stoneybrook - with its own excellent golf course, that does not require mandatory membership and high association fees. The neatest floor plan (Dover model) with huge open spaces for all to gather - although separate, living and great room are adjacent and perfect for overflow entertaining. Open kitchen over looking both great room and living with breakfast nook. Separate dining area for formal occasions. Large Master bedroom over looking rear of home, pool area and green space. Second bedroom on opposite end of home for privacy and large separate office/den in between. Den can easily be converted to 3rd bedroom with $1400 addition of closet - ask for it in your contract! Home is very clean and ready for new owners! Fees include basic cable, and residents enjoy all that Stoneybrook offers - in addition to your own private pool area, there are two community pools and the club house is terrific with work out room, large sun deck and activities to keep you busy! Great walking and biking paths - lots of green space to enjoy. Golf is semi-public and golf club offers very nice casual dining and bar. There is a one time capital contribution from buyers of $2,000 ($1,000 to Heritage Harbour and $1,000 to Stoneybrook).
Last Agent to Sell the Property
COLDWELL BANKER REALTY Brokerage Phone: 941-739-6777 License #3086709 Listed on: 08/21/2013

Home Details
Home Type
- Single Family
Est. Annual Taxes
- $2,918
Year Built
- Built in 2005
Lot Details
- 7,980 Sq Ft Lot
- Mature Landscaping
- Level Lot
- Irrigation
- Property is zoned PDMU
HOA Fees
- $140 Monthly HOA Fees
Parking
- 2 Car Attached Garage
- Garage Door Opener
- Driveway
Home Design
- Ranch Style House
- Slab Foundation
- Tile Roof
- Block Exterior
Interior Spaces
- 1,955 Sq Ft Home
- Open Floorplan
- Built-In Features
- Crown Molding
- Tray Ceiling
- High Ceiling
- Ceiling Fan
- Blinds
- Sliding Doors
- Great Room
- Breakfast Room
- Formal Dining Room
Kitchen
- Microwave
- Dishwasher
- Solid Surface Countertops
- Disposal
Flooring
- Carpet
- Ceramic Tile
Bedrooms and Bathrooms
- 3 Bedrooms
- 2 Full Bathrooms
Laundry
- Dryer
- Washer
Home Security
- Security System Owned
- Fire and Smoke Detector
Pool
- Indoor Pool
- Spa
Outdoor Features
- Deck
- Covered patio or porch
Schools
- Freedom Elementary School
- Carlos E. Haile Middle School
- Braden River High School
Utilities
- Central Heating and Cooling System
- Electric Water Heater
- High Speed Internet
- Cable TV Available
Listing and Financial Details
- Visit Down Payment Resource Website
- Tax Lot 521
- Assessor Parcel Number 1102037509
- $733 per year additional tax assessments
Community Details
Overview
- Association fees include pool, management, recreational facilities, security
- Stoneybrook At Heritage Community
- Stoneybrook At Heritage Harbour Sp C Unit 2 Subdivision
- The community has rules related to deed restrictions
- Greenbelt
Recreation
- Golf Course Community
- Tennis Courts
- Community Playground
- Fitness Center
- Community Pool
- Fishing
- Park
Security
- Security Service
- Gated Community
Ownership History
Purchase Details
Purchase Details
Home Financials for this Owner
Home Financials are based on the most recent Mortgage that was taken out on this home.Purchase Details
Home Financials for this Owner
Home Financials are based on the most recent Mortgage that was taken out on this home.Purchase Details
Home Financials for this Owner
Home Financials are based on the most recent Mortgage that was taken out on this home.Similar Homes in Bradenton, FL
Home Values in the Area
Average Home Value in this Area
Purchase History
| Date | Type | Sale Price | Title Company |
|---|---|---|---|
| Quit Claim Deed | $100 | None Listed On Document | |
| Warranty Deed | $476,000 | Attorney | |
| Personal Reps Deed | $240,000 | Integrity Title Services Inc | |
| Special Warranty Deed | $338,800 | North American Title Company |
Mortgage History
| Date | Status | Loan Amount | Loan Type |
|---|---|---|---|
| Previous Owner | $145,000 | New Conventional | |
| Previous Owner | $248,000 | New Conventional | |
| Previous Owner | $192,000 | New Conventional | |
| Previous Owner | $270,950 | Fannie Mae Freddie Mac |
Property History
| Date | Event | Price | Change | Sq Ft Price |
|---|---|---|---|---|
| 08/26/2021 08/26/21 | Sold | $476,000 | +7.9% | $243 / Sq Ft |
| 07/21/2021 07/21/21 | Pending | -- | -- | -- |
| 07/12/2021 07/12/21 | For Sale | $441,000 | +83.8% | $226 / Sq Ft |
| 05/01/2014 05/01/14 | Sold | $240,000 | -4.0% | $123 / Sq Ft |
| 03/27/2014 03/27/14 | Pending | -- | -- | -- |
| 03/10/2014 03/10/14 | Price Changed | $249,900 | -3.7% | $128 / Sq Ft |
| 03/06/2014 03/06/14 | For Sale | $259,500 | 0.0% | $133 / Sq Ft |
| 03/05/2014 03/05/14 | Pending | -- | -- | -- |
| 03/03/2014 03/03/14 | Price Changed | $259,500 | -2.0% | $133 / Sq Ft |
| 01/30/2014 01/30/14 | Price Changed | $264,900 | -1.9% | $135 / Sq Ft |
| 01/08/2014 01/08/14 | Price Changed | $269,900 | -3.6% | $138 / Sq Ft |
| 08/21/2013 08/21/13 | For Sale | $279,900 | -- | $143 / Sq Ft |
Tax History Compared to Growth
Tax History
| Year | Tax Paid | Tax Assessment Tax Assessment Total Assessment is a certain percentage of the fair market value that is determined by local assessors to be the total taxable value of land and additions on the property. | Land | Improvement |
|---|---|---|---|---|
| 2024 | $5,842 | $381,157 | -- | -- |
| 2023 | $1,467 | $70,900 | $45,900 | $25,000 |
| 2022 | $4,070 | $359,277 | $45,000 | $314,277 |
| 2021 | $3,907 | $243,806 | $45,000 | $198,806 |
| 2020 | $4,050 | $240,816 | $45,000 | $195,816 |
| 2019 | $4,157 | $241,872 | $0 | $0 |
| 2018 | $4,132 | $237,362 | $0 | $0 |
| 2017 | $3,903 | $232,480 | $0 | $0 |
| 2016 | $3,871 | $228,100 | $0 | $0 |
| 2015 | $3,941 | $220,454 | $0 | $0 |
| 2014 | $3,941 | $189,173 | $0 | $0 |
| 2013 | $2,918 | $161,021 | $0 | $0 |
Agents Affiliated with this Home
-
Edward Bieker

Seller's Agent in 2021
Edward Bieker
DALTON WADE INC
(941) 525-6473
2 in this area
152 Total Sales
-
Paul Wheeler

Buyer's Agent in 2021
Paul Wheeler
DALTON WADE INC
(941) 928-2708
1 in this area
42 Total Sales
-
Kimberlie MacDonald

Seller's Agent in 2014
Kimberlie MacDonald
COLDWELL BANKER REALTY
(941) 928-1953
4 in this area
79 Total Sales
-
Joe Murphy

Seller Co-Listing Agent in 2014
Joe Murphy
COLDWELL BANKER REALTY
(941) 780-3260
5 in this area
267 Total Sales
-
Craig Wilson
C
Buyer's Agent in 2014
Craig Wilson
FINE PROPERTIES
(941) 321-4410
71 Total Sales
Map
Source: Stellar MLS
MLS Number: A3983225
APN: 11020-3750-9
- 8906 Stone Harbour Loop
- 8956 Stone Harbour Loop
- 8772 Stone Harbour Loop
- 1011 Fairwaycove Ln Unit 204
- 1003 Fairwaycove Ln Unit 103
- 923 Fairwaycove Ln Unit 103
- 522 Planters Manor Way
- 1135 Millbrook Cir
- 1415 Millbrook Cir
- 803 Fairwaycove Ln Unit 102
- 803 Fairwaycove Ln Unit 106
- 9611 Summer House Ln
- 1322 Millbrook Cir
- 624 Planters Manor Way
- 730 Old Quarry Rd
- 1245 Millbrook Cir
- 8840 Brookfield Terrace
- 10116 Reagan Dairy Trail
- 834 Springwood Cir
- 10550 Old Grove Cir
