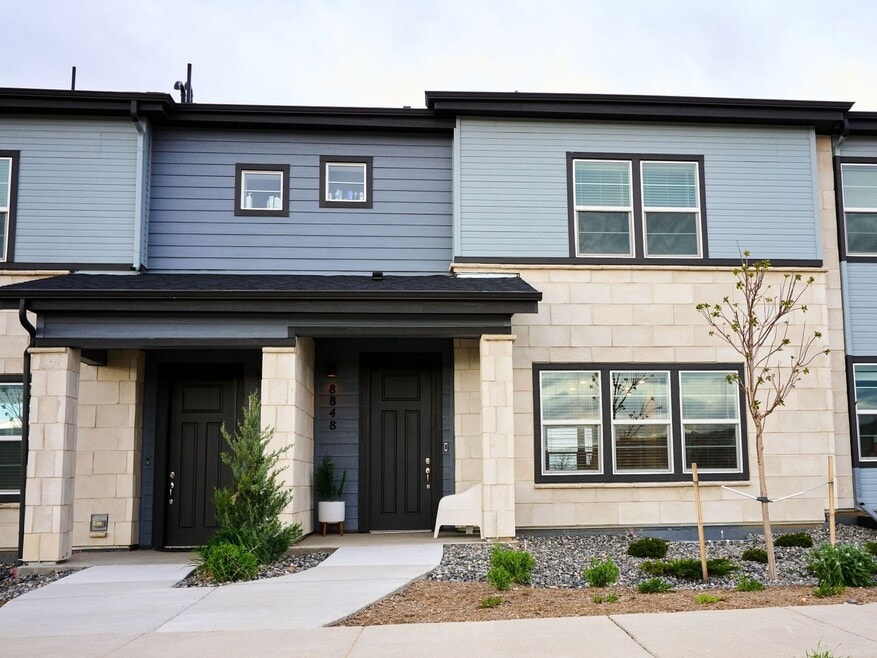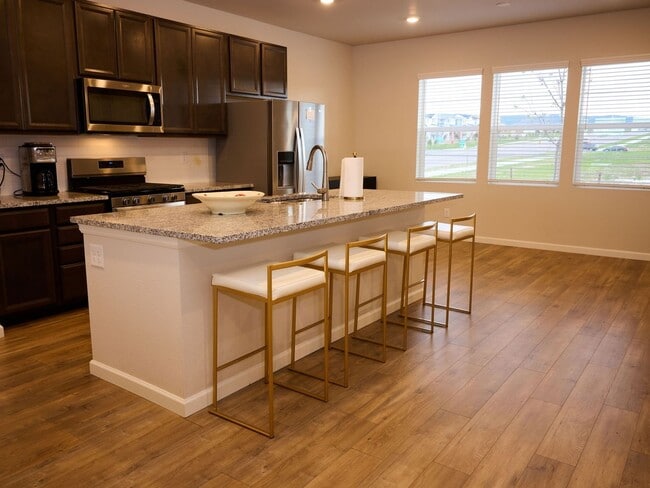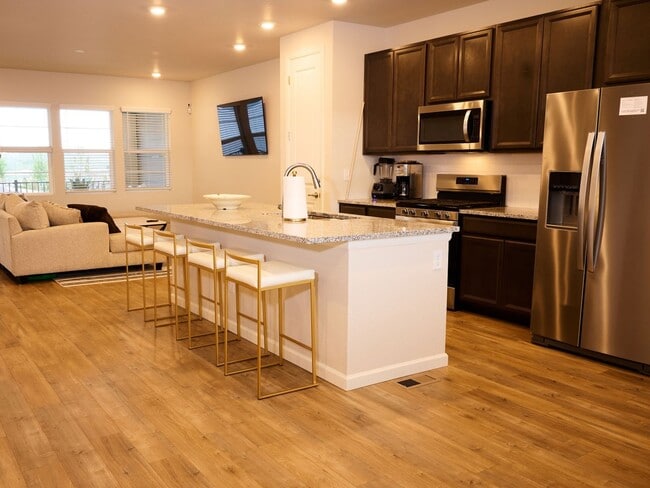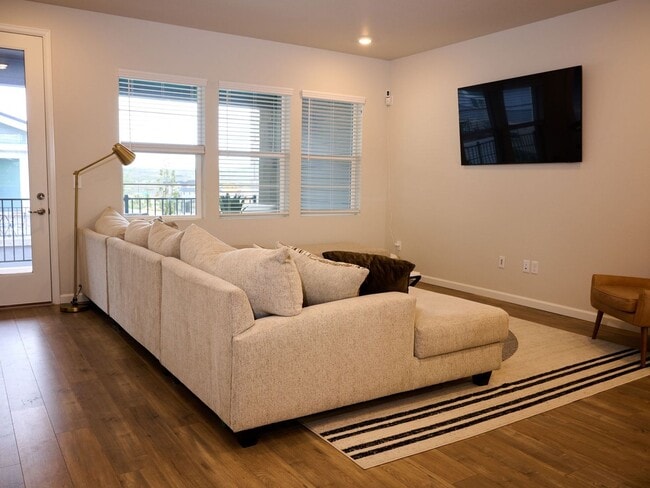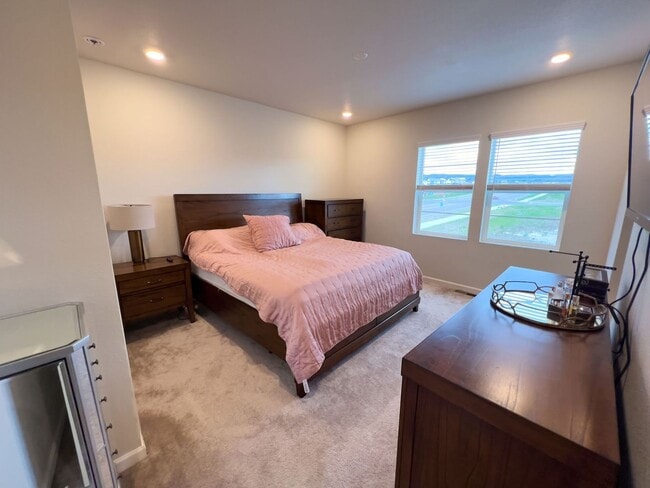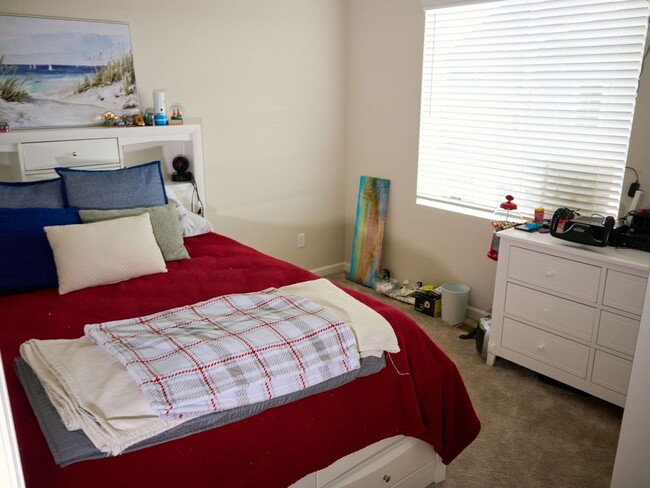8848 Fraser River Lp Littleton, CO 80125
Sterling Ranch NeighborhoodAbout This Home
Located in beautiful Sterling Ranch!
This is a newly built (2023), fully furnished 4 bedroom, 3.5 bathroom, 2,321 square foot home in Littleton, Colorado. The property has garage parking with 2 spaces.
Pet policy: no cats, no dogs
Appliances at the property include washer, garbage disposal, dryer, gas stove top, dishwasher, refrigerator, gas range, exhaust hood, microwave. Additionally, the property includes the following features: clubhouse.
The owner will pay for water, sewer, electric, gas, trash, internet.
The property has forced air heating and central cooling.
The preferred lease start date is January 7, 2026 and the preferred lease duration is 6 - 12 months.
Security Deposit amount determined by the owner.
What your Resident Benefits Package (RBP) includes for $45/month?
- $250,000 in Personal Liability Protection
- $20,000 in Personal Belongings Protection
- Credit Booster for On-time Payments
- 24/7 Live Agent Support & Lifestyle Concierge
- Accidental Damage & Lockout Reimbursement Credits
- And So Much More
Property is syndicated by Nomad as a courtesy to owner. Owner will conduct all correspondence and showings.
BEWARE OF SCAMS - Nomad will never ask you to pay any amount prior to applying and all payments are processed through our secure online tenant portal direct to Nomad.

Map
- 7910 Sterling Ranch Ave
- 8024 Sterling Ranch Ave Unit C
- 8480 Eagle River St
- 7267 Prairie Sage Place
- 8376 Cokedale Dr
- 8489 Snake River St
- 8421 Butte Creek St
- 7054 Watercress Dr
- 8467 Snake River St
- Plan 3 at Ascent Village at Sterling Ranch - Harmony at Sterling Ranch
- Plan 2 at Ascent Village at Sterling Ranch - Harmony at Sterling Ranch
- Plan 3 at Ascent Village at Sterling Ranch - Duet at Sterling Ranch
- Plan 2 at Ascent Village at Sterling Ranch - Duet at Sterling Ranch
- Plan 4 at Ascent Village at Sterling Ranch - Harmony at Sterling Ranch
- Plan 1 at Ascent Village at Sterling Ranch - Harmony at Sterling Ranch
- Plan 1 at Ascent Village at Sterling Ranch - Duet at Sterling Ranch
- Plan 6 at Trumark Homes at Sterling Ranch - Harmony at Sterling Ranch
- Plan 5 at Ascent Village at Sterling Ranch - Harmony at Sterling Ranch
- 8458 Vona Ln
- Riverbend Plan at Ascent Village at Sterling Ranch - Peakview at Ascent Village
- 8867 Snake River St
- 8916 Snake River St Unit In-law Suite
- 8911 Eagle River St
- 8826 Yellowcress St
- 8734 Middle Frk St
- 7870 Horsebrush Ln
- 8749 Waterton Rd
- 9822 Rosalee Peak St
- 8425 Old Ski Run Cir
- 9844 Fairwood St
- 7736 Halleys Dr
- 8116 Eagleview Dr
- 7516 Dawn Dr
- 7693 Halleys Dr
- 9241 Star Streak Cir
- 3738 Rosewalk Ct
- 3738 Rosewalk Ct
- 664 Tiger Lily Way
- 651 Tiger Lily Way
- 301 Kingbird Cir
