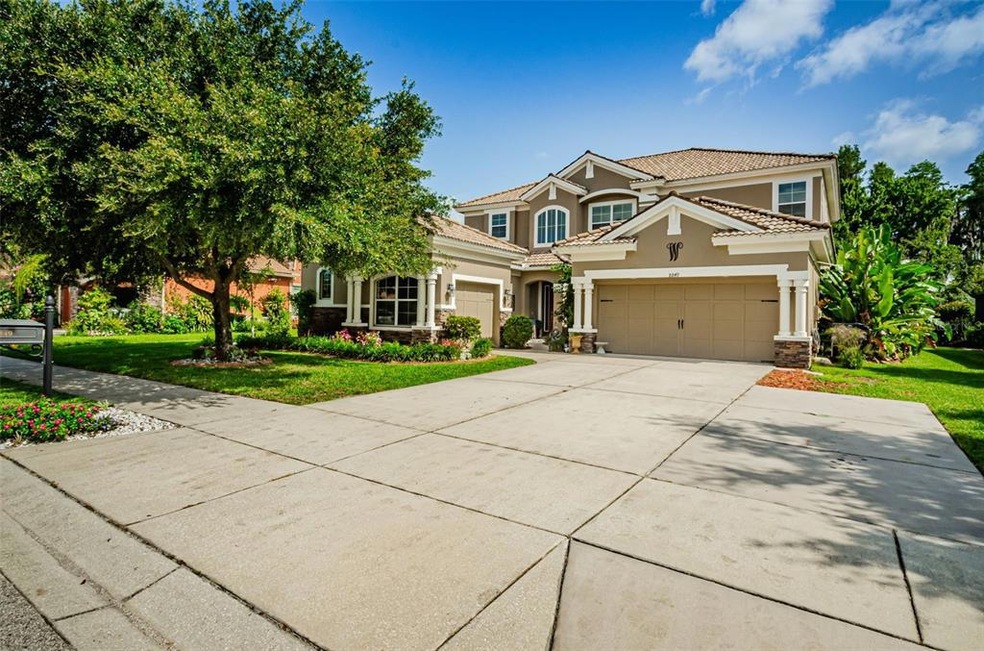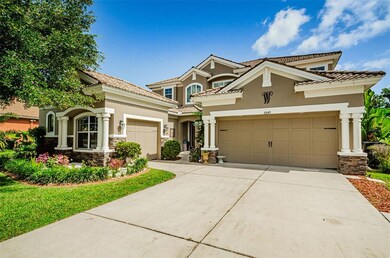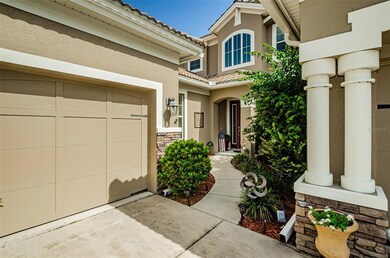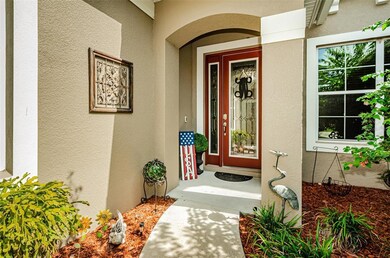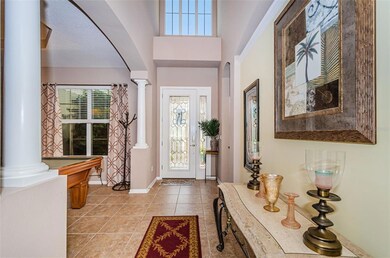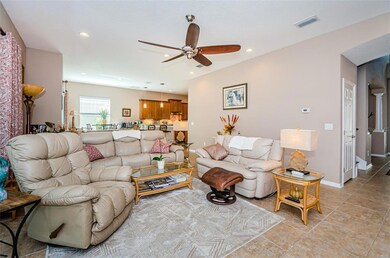
8849 New Alexandria Loop New Port Richey, FL 34654
Waters Edge NeighborhoodEstimated Value: $706,000 - $870,000
Highlights
- 90 Feet of Lake Waterfront
- Fitness Center
- Home Theater
- Dock made with wood
- Screened Pool
- Custom Home
About This Home
As of August 2022WATERS EDGE, RESORT LIVING AT ITS FINEST!
Why go on vacation when you can live it every day. Enjoy the backyard of your dreams, lakefront with your own private dock for fishing and boating, screen enclosed saltwater pool and firepit for smores and star gazing. This ultra clean, bright and spacious home has tons of storage so everything and everyone has their place. Featuring 3693 sq ft of living space with 2 master suites, a total of 5 bedrooms, 3.5 bathrooms, a movie room, den and 3 car garage. The In-law suite or teen suite is on the main level with a private den and guest room. The gourmet kitchen has beautiful granite countertops, 42" wood cabinets, double convection ovens and warming drawer, glass cooktop, an island and walk in pantry. Quality construction is noticeable in the wood and tile flooring and trim details throughout. Waters Edge has top of the line amenities such as lakefront pool and clubhouse, splash pad, playground, boat ramp, tennis courts and more. Schedule your private tour today. Current owners have made modifications to the layout to make it more comfortable for 2 family living but if this does not work for your needs they will convert it back prior to closing. Room Feature: Linen Closet In Bath (Primary Bedroom).
Last Listed By
COLDWELL BANKER REALTY Brokerage Phone: 727-781-3700 License #3018651 Listed on: 06/16/2022

Home Details
Home Type
- Single Family
Est. Annual Taxes
- $8,512
Year Built
- Built in 2012
Lot Details
- 0.29 Acre Lot
- 90 Feet of Lake Waterfront
- Lake Front
- South Facing Home
- Mature Landscaping
- Oversized Lot
- Landscaped with Trees
- Property is zoned MPUD
HOA Fees
Parking
- 3 Car Attached Garage
Property Views
- Lake
- Woods
Home Design
- Custom Home
- Contemporary Architecture
- Traditional Architecture
- Florida Architecture
- Mediterranean Architecture
- Slab Foundation
- Wood Frame Construction
- Tile Roof
- Concrete Roof
- Block Exterior
- Stucco
Interior Spaces
- 3,693 Sq Ft Home
- 2-Story Property
- Coffered Ceiling
- Tray Ceiling
- Cathedral Ceiling
- Ceiling Fan
- Window Treatments
- Sliding Doors
- Great Room
- Family Room Off Kitchen
- Formal Dining Room
- Home Theater
- Den
- Bonus Room
- Inside Utility
- Laundry Room
Kitchen
- Eat-In Kitchen
- Built-In Convection Oven
- Cooktop
- Dishwasher
- Stone Countertops
- Disposal
Flooring
- Wood
- Carpet
- Ceramic Tile
Bedrooms and Bathrooms
- 5 Bedrooms
- Primary Bedroom on Main
- Primary Bedroom Upstairs
- Walk-In Closet
- In-Law or Guest Suite
Pool
- Screened Pool
- In Ground Pool
- Gunite Pool
- Saltwater Pool
- Fence Around Pool
Outdoor Features
- Access To Lake
- Water Skiing Allowed
- Dock made with wood
- Open Dock
- Deck
- Covered patio or porch
Schools
- Cypress Elementary School
- River Ridge Middle School
- River Ridge High School
Utilities
- Central Heating and Cooling System
- Water Softener
- Cable TV Available
Additional Features
- Reclaimed Water Irrigation System
- Property is near public transit
Listing and Financial Details
- Visit Down Payment Resource Website
- Legal Lot and Block 1007 / 1
- Assessor Parcel Number 17-25-29-006.0-000.01-007.0
Community Details
Overview
- Association fees include cable TV, common area taxes, pool, internet, ground maintenance
- $13 Other Monthly Fees
- Management And Associates Association, Phone Number (813) 433-2000
- Visit Association Website
- Waters Edge Single Family Association
- Waters Edge 04 Subdivision
- Association Owns Recreation Facilities
- The community has rules related to deed restrictions, fencing
Recreation
- Tennis Courts
- Recreation Facilities
- Community Playground
- Fitness Center
- Community Pool
- Park
Additional Features
- Clubhouse
- Gated Community
Ownership History
Purchase Details
Home Financials for this Owner
Home Financials are based on the most recent Mortgage that was taken out on this home.Purchase Details
Home Financials for this Owner
Home Financials are based on the most recent Mortgage that was taken out on this home.Purchase Details
Home Financials for this Owner
Home Financials are based on the most recent Mortgage that was taken out on this home.Similar Homes in New Port Richey, FL
Home Values in the Area
Average Home Value in this Area
Purchase History
| Date | Buyer | Sale Price | Title Company |
|---|---|---|---|
| Meyers Jason Edward | $840,000 | Sunbelt Title | |
| Williams Robert T | $520,900 | Affinity Ttl Svcs Of Fl Llc | |
| Nevins James M | $338,279 | Ryland Title Company |
Mortgage History
| Date | Status | Borrower | Loan Amount |
|---|---|---|---|
| Open | Meyers Jason Edward | $647,000 | |
| Previous Owner | Nevins James M | $290,000 | |
| Previous Owner | Nevins James M | $308,256 |
Property History
| Date | Event | Price | Change | Sq Ft Price |
|---|---|---|---|---|
| 08/15/2022 08/15/22 | Sold | $840,000 | -1.2% | $227 / Sq Ft |
| 07/13/2022 07/13/22 | Pending | -- | -- | -- |
| 06/16/2022 06/16/22 | For Sale | $849,900 | +63.2% | $230 / Sq Ft |
| 01/08/2021 01/08/21 | Sold | $520,900 | +0.2% | $141 / Sq Ft |
| 12/06/2020 12/06/20 | Pending | -- | -- | -- |
| 11/29/2020 11/29/20 | For Sale | $519,900 | +53.7% | $141 / Sq Ft |
| 06/16/2014 06/16/14 | Off Market | $338,279 | -- | -- |
| 01/17/2012 01/17/12 | Sold | $338,279 | 0.0% | $94 / Sq Ft |
| 12/01/2011 12/01/11 | Pending | -- | -- | -- |
| 12/01/2011 12/01/11 | For Sale | $338,279 | -- | $94 / Sq Ft |
Tax History Compared to Growth
Tax History
| Year | Tax Paid | Tax Assessment Tax Assessment Total Assessment is a certain percentage of the fair market value that is determined by local assessors to be the total taxable value of land and additions on the property. | Land | Improvement |
|---|---|---|---|---|
| 2024 | $10,520 | $545,190 | -- | -- |
| 2023 | $10,139 | $529,314 | $0 | $0 |
| 2022 | $9,209 | $511,313 | $0 | $0 |
| 2021 | $8,512 | $422,078 | $67,116 | $354,962 |
| 2020 | $6,261 | $331,950 | $45,314 | $286,636 |
| 2019 | $6,185 | $324,490 | $0 | $0 |
| 2018 | $6,105 | $318,443 | $0 | $0 |
| 2017 | $6,001 | $318,443 | $0 | $0 |
| 2016 | $5,890 | $305,478 | $0 | $0 |
| 2015 | $5,902 | $300,465 | $0 | $0 |
| 2014 | $5,907 | $322,755 | $45,314 | $277,441 |
Agents Affiliated with this Home
-
Jennifer Zulian

Seller's Agent in 2022
Jennifer Zulian
COLDWELL BANKER REALTY
(727) 457-2407
3 in this area
89 Total Sales
-
Lynette Krull

Buyer's Agent in 2022
Lynette Krull
RE/MAX
(727) 271-3391
1 in this area
110 Total Sales
-
Deann Tyner

Seller's Agent in 2021
Deann Tyner
CENTURY 21 CIRCLE
(813) 786-8810
1 in this area
95 Total Sales
-
T
Seller's Agent in 2012
Tony Crimi
RYLAND HOMES OF FLORIDA REALTY
-
V
Buyer's Agent in 2012
Vickie Kelly
Map
Source: Stellar MLS
MLS Number: U8166088
APN: 29-25-17-0060-00001-0070
- 8635 Creedmoor Ln
- 9124 Topneck St
- 11903 Castine St
- 8512 Reedville St
- 12005 Wren Ct
- 11805 Castine St
- 11339 Tayport Loop
- 8491 Essington St
- 11704 Castine St
- 11534 Biddeford Place
- 8636 Tenbridge Way
- 11645 Belle Haven Dr
- 11519 Belle Haven Dr
- 11550 Biddeford Place
- 11240 Ragsdale Ct
- 12015 Westbay Ave
- 11940 Terra Ceia Ave
- 9353 Adler St
- 11140 Oyster Bay Cir
- 9342 Labelle St
- 8849 New Alexandria Loop
- 8857 New Alexandria Loop
- 8841 New Alexandria Loop
- 8901 New Alexandria Loop
- 8835 New Alexandria Loop
- 8842 New Alexandria Loop
- 8850 New Alexandria Loop
- 8858 New Alexandria Loop
- 8834 New Alexandria Loop
- 8909 New Alexandria Loop
- 8900 New Alexandria Loop
- 8827 New Alexandria Loop
- 8908 New Alexandria Loop
- 8824 New Alexandria Loop
- 8917 New Alexandria Loop
- 8821 New Alexandria Loop
- 8816 New Alexandria Loop
- 8922 Loop
- 8922 New Alexandria Loop
- 8923 New Alexandria Loop
