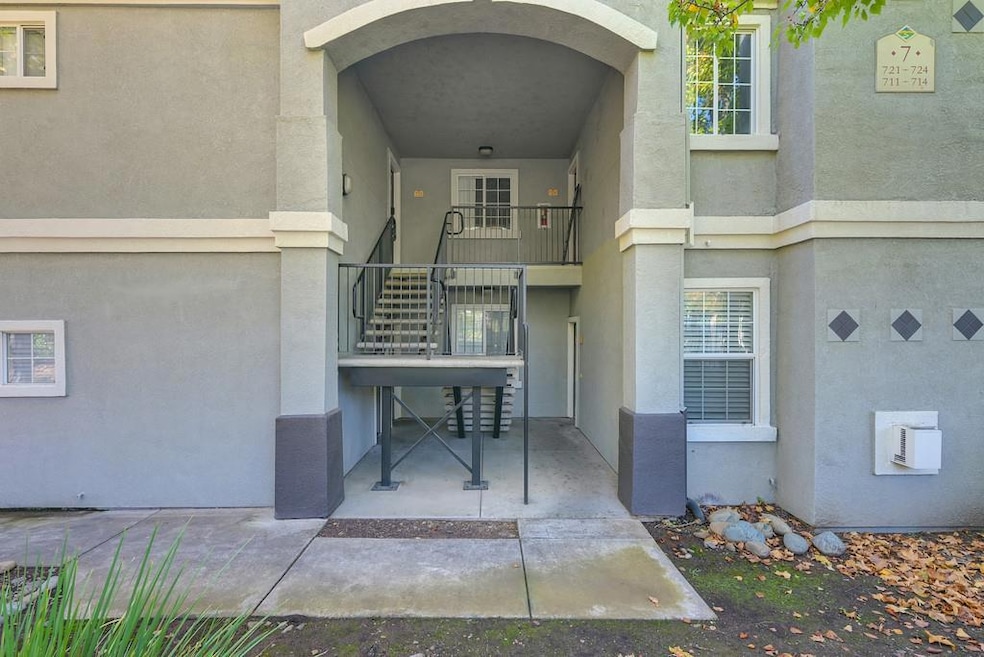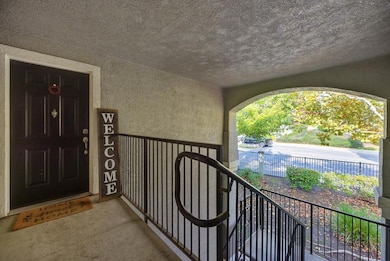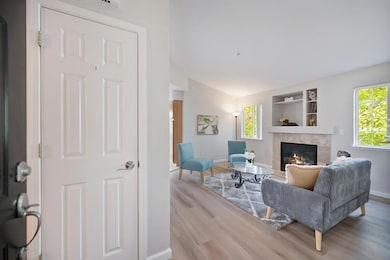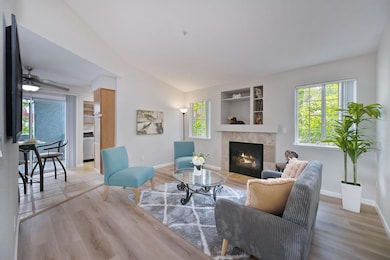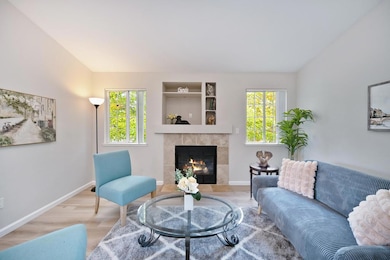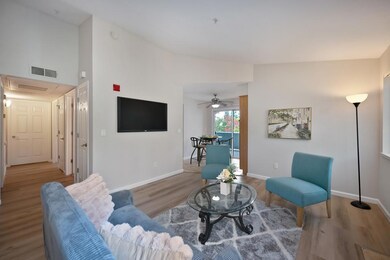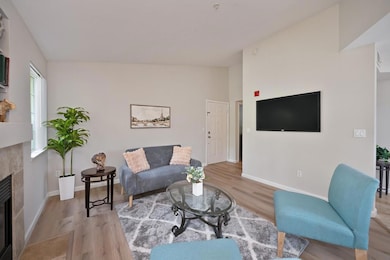885 Halidon Way Unit 724 Folsom, CA 95630
Broadstone NeighborhoodEstimated payment $2,781/month
Highlights
- Fitness Center
- In Ground Pool
- Traditional Architecture
- Gold Ridge Elementary School Rated A
- Clubhouse
- Engineered Wood Flooring
About This Home
A beautifully updated condo in one of Folsom's most desirable communities! Step inside to find an inviting, light-filled living space featuring fresh designer touches, vaulted ceilings, and a cozy fireplace that instantly feels like home. The open-concept layout seamlessly connects the living and dining areas to a stylish kitchen, perfect for entertaining or enjoying a quiet night in. Large windows frame the lush greenery outside, creating a serene and private atmosphere. Relax in the spacious living room or take in the fresh air on your private patio just off the dining area. Modern flooring, neutral tones, and thoughtfully chosen finishes make this home move-in ready and effortlessly elegant. Located near Folsom's best shopping, dining, parks, and trails and with easy access to top-rated schools and Lake Natoma this condo blends comfort, convenience, and charm in every detail.
Listing Agent
eXp Realty of Northern California, Inc. License #02075629 Listed on: 11/13/2025

Open House Schedule
-
Sunday, November 16, 202512:00 to 3:00 pm11/16/2025 12:00:00 PM +00:0011/16/2025 3:00:00 PM +00:00Hosted by Risha ShaverAdd to Calendar
Property Details
Home Type
- Condominium
Est. Annual Taxes
- $3,066
Year Built
- Built in 2007
HOA Fees
- $417 Monthly HOA Fees
Parking
- 1 Car Garage
- Guest Parking
- Assigned Parking
Home Design
- Traditional Architecture
- Slab Foundation
- Tile Roof
Interior Spaces
- 1,029 Sq Ft Home
- 1-Story Property
- Cathedral Ceiling
- Ceiling Fan
- Gas Log Fireplace
- Family Room
- Living Room
Kitchen
- Breakfast Area or Nook
- Walk-In Pantry
- Free-Standing Electric Range
- Microwave
- Dishwasher
- Stone Countertops
Flooring
- Engineered Wood
- Carpet
- Tile
Bedrooms and Bathrooms
- 2 Bedrooms
- Walk-In Closet
- 2 Full Bathrooms
- Bathtub with Shower
- Window or Skylight in Bathroom
Laundry
- Laundry in unit
- 220 Volts In Laundry
- Washer and Dryer Hookup
Home Security
Pool
- In Ground Pool
- Gunite Pool
- Fence Around Pool
Utilities
- Central Heating and Cooling System
- 220 Volts
- Natural Gas Connected
Additional Features
- Balcony
- Sprinklers on Timer
- Upper Level
Listing and Financial Details
- Assessor Parcel Number 072-2810-002-0064
Community Details
Overview
- Association fees include management, common areas, pool, maintenance exterior
- Mandatory home owners association
Amenities
- Community Barbecue Grill
- Clubhouse
Recreation
- Community Playground
- Fitness Center
- Community Pool
- Community Spa
- Park
Security
- Carbon Monoxide Detectors
- Fire and Smoke Detector
- Fire Sprinkler System
Map
Home Values in the Area
Average Home Value in this Area
Tax History
| Year | Tax Paid | Tax Assessment Tax Assessment Total Assessment is a certain percentage of the fair market value that is determined by local assessors to be the total taxable value of land and additions on the property. | Land | Improvement |
|---|---|---|---|---|
| 2025 | $3,066 | $275,225 | $76,943 | $198,282 |
| 2024 | $3,066 | $269,830 | $75,435 | $194,395 |
| 2023 | $3,014 | $264,540 | $73,956 | $190,584 |
| 2022 | $2,971 | $259,354 | $72,506 | $186,848 |
| 2021 | $2,933 | $254,270 | $71,085 | $183,185 |
| 2020 | $3,205 | $251,664 | $70,357 | $181,307 |
| 2019 | $3,221 | $246,730 | $68,978 | $177,752 |
| 2018 | $3,158 | $241,893 | $67,626 | $174,267 |
| 2017 | $2,981 | $237,150 | $66,300 | $170,850 |
| 2016 | $3,093 | $232,500 | $65,000 | $167,500 |
| 2015 | $2,579 | $197,002 | $81,518 | $115,484 |
| 2014 | -- | $193,140 | $79,920 | $113,220 |
Property History
| Date | Event | Price | List to Sale | Price per Sq Ft | Prior Sale |
|---|---|---|---|---|---|
| 11/13/2025 11/13/25 | For Sale | $400,000 | +72.0% | $389 / Sq Ft | |
| 11/13/2015 11/13/15 | Sold | $232,500 | -1.1% | $226 / Sq Ft | View Prior Sale |
| 11/13/2015 11/13/15 | Pending | -- | -- | -- | |
| 08/27/2015 08/27/15 | For Sale | $235,000 | -- | $228 / Sq Ft |
Purchase History
| Date | Type | Sale Price | Title Company |
|---|---|---|---|
| Interfamily Deed Transfer | -- | None Available | |
| Grant Deed | $232,500 | Old Republic Title Company | |
| Deed In Lieu Of Foreclosure | $195,327 | None Available | |
| Grant Deed | $251,000 | Stewart Title Of Sacramento |
Mortgage History
| Date | Status | Loan Amount | Loan Type |
|---|---|---|---|
| Open | $174,375 | New Conventional | |
| Previous Owner | $200,792 | Purchase Money Mortgage |
Source: MetroList
MLS Number: 225143735
APN: 072-2810-002-0064
- 885 Halidon Way Unit 923
- 885 Halidon Way Unit 811
- 885 Halidon Way Unit 1428
- 216 Vessona Cir Unit 216
- 1517 Vessona Cir Unit 1517
- 1717 Vessona Cir Unit 1717
- 1212 Vessona Cir Unit 1212
- 1121 Penrod Ct
- 2142 Haverhill Dr
- 931 Willow Bridge Dr
- 873 Willow Bridge Dr
- 206 Barnhill Dr
- 276 Barnhill Dr
- 301 Blossom Rock Ln Unit 53
- 511 Heiler Ct
- 104 Hesser Ct
- 646 Cullingworth Ct
- 1205 Albrighton Dr
- 380 Gardner Ct
- 757 Hatherden Ct
- 1332 Parsons Ct
- 2137 Iron Point Rd
- 2300 Iron Point Rd
- 250 Mcadoo Dr
- 2840 E Bidwell St
- 1550 Broadstone Pkwy
- 1550 Iron Point Rd
- 200 S Lexington Dr
- 4449 Tucker Dr
- 115 Healthy Way
- 525 Willard Dr
- 99 Cable Cir
- 4417 Neptune Cir
- 1005 Blue Ravine Rd
- 101 Pique Loop
- 118 Montrose Ct
- 14481 Southpointe Dr
- 1119 Veranda Ct
- 3304 Sunny Gate Ln
- 125 E Bidwell St
