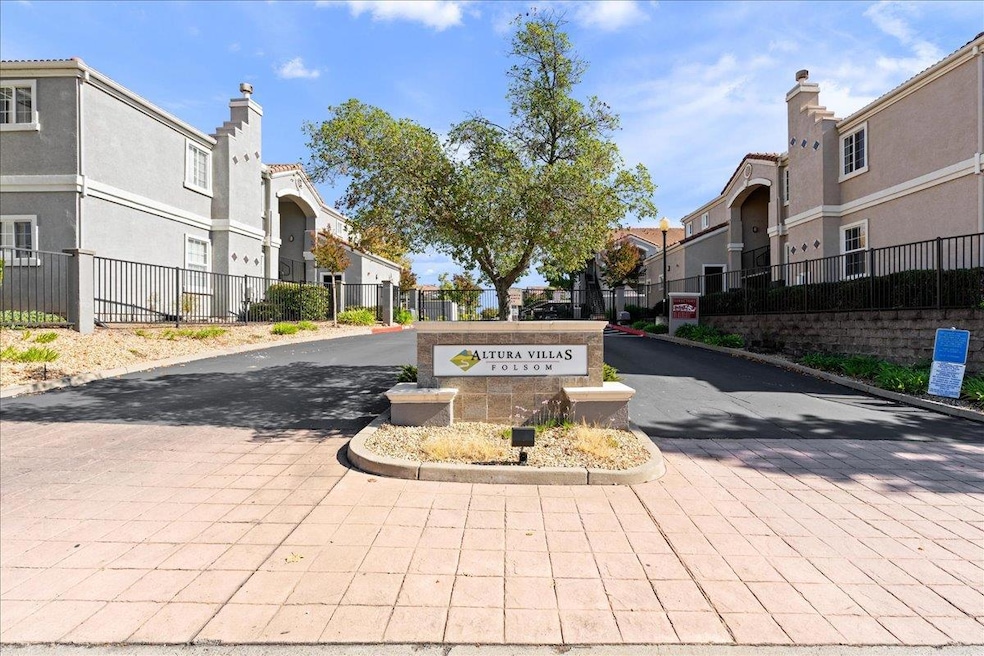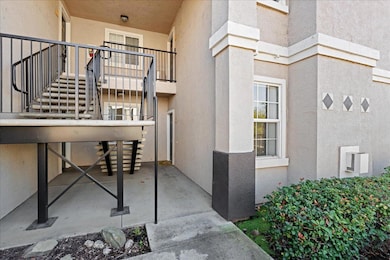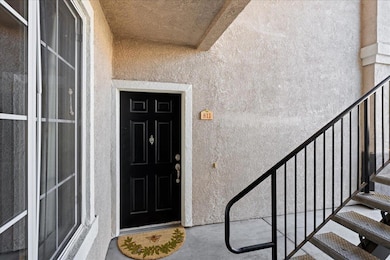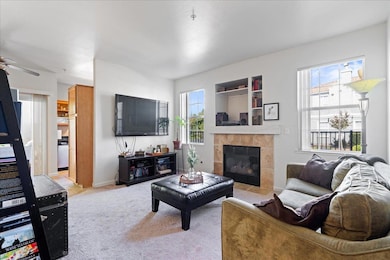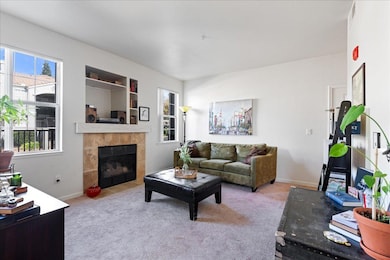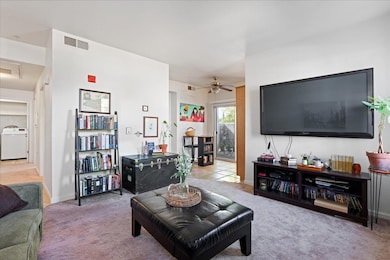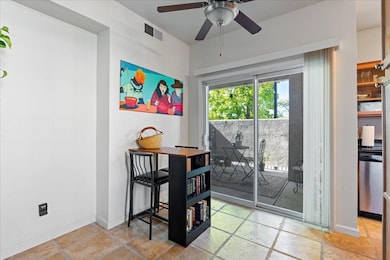885 Halidon Way Unit 811 Folsom, CA 95630
Broadstone NeighborhoodEstimated payment $2,912/month
Highlights
- Fitness Center
- In Ground Pool
- Clubhouse
- Gold Ridge Elementary School Rated A
- Gated Community
- Window or Skylight in Bathroom
About This Home
Here's A Rare Find! AN ATTACHED TWO CAR GARAGE, BOTTOM FLOOR, SINGLE LEVEL, END UNIT in Altura Villas, a desirable gated condominium community in Folsom! With lots of natural light and modern amenities throughout, the home combines comfort and functionality at every turn! The well-equipped kitchen features sleek granite countertops, stainless steel appliances, a spacious pantry cupboard, and generous cabinet storage ideal for everyday living or entertaining. The adjoining dining area provides a great spot for gatherings, while the inviting living room centers around a cozy fireplace. Step outside to your private patio, accessible from the dining area and primary suite. It's a peaceful retreat for morning coffee or evening relaxation. Enjoy an inside laundry room that also accesses your attached 2 car garage! Bring groceries and other shopping items in with ease, out of the rain! Altura Villas offers wonderful amenities, including a pool, spa, gym, basketball court, playground, picnic area, and a clubhouse. Dues include water & trash! Ideally located just minutes from Intel, Kaiser, Costco, Sam's Club, Broadstone Sports Club, and Palladio Shopping Center's shopping, dining, and movie theaters! Plus, there's easy freeway access. Don't miss this rare opportunity!
Listing Agent
Windermere Signature Properties Cameron Park/Placerville License #01390357 Listed on: 10/17/2025

Property Details
Home Type
- Condominium
Est. Annual Taxes
- $3,611
Year Built
- Built in 2006
Lot Details
- End Unit
- Property is Fully Fenced
- Aluminum or Metal Fence
- Fenced For Horses
HOA Fees
- $408 Monthly HOA Fees
Parking
- 2 Car Attached Garage
- Inside Entrance
- Side Facing Garage
- Garage Door Opener
Home Design
- Planned Development
- Slab Foundation
- Frame Construction
- Tile Roof
- Stucco
Interior Spaces
- 985 Sq Ft Home
- 1-Story Property
- Ceiling Fan
- Gas Log Fireplace
- Living Room
- Dining Room
- Security Gate
Kitchen
- Breakfast Area or Nook
- Free-Standing Electric Range
- Microwave
- Dishwasher
- Granite Countertops
- Disposal
Flooring
- Carpet
- Tile
Bedrooms and Bathrooms
- 2 Bedrooms
- Separate Bedroom Exit
- Walk-In Closet
- 2 Full Bathrooms
- Granite Bathroom Countertops
- Bathtub with Shower
- Window or Skylight in Bathroom
Laundry
- Laundry in unit
- Washer and Dryer Hookup
Pool
- In Ground Pool
- Spa
- Fence Around Pool
Utilities
- Central Heating and Cooling System
- 220 Volts
- Water Heater
- High Speed Internet
- Cable TV Available
Additional Features
- Enclosed Patio or Porch
- Ground Level Unit
Listing and Financial Details
- Assessor Parcel Number 072-2810-002-0065
Community Details
Overview
- Association fees include management, common areas, pool, recreation facility, roof, trash, insurance on structure, water, maintenance exterior, ground maintenance
- First Service Residential Association, Phone Number (800) 428-5588
- Altura Villas Subdivision
- Mandatory home owners association
Amenities
- Clubhouse
Recreation
- Community Playground
- Fitness Center
- Community Pool
- Community Spa
- Park
Pet Policy
- Pets Allowed
Security
- Gated Community
- Building Fire Alarm
- Carbon Monoxide Detectors
- Fire and Smoke Detector
Map
Home Values in the Area
Average Home Value in this Area
Tax History
| Year | Tax Paid | Tax Assessment Tax Assessment Total Assessment is a certain percentage of the fair market value that is determined by local assessors to be the total taxable value of land and additions on the property. | Land | Improvement |
|---|---|---|---|---|
| 2025 | $3,611 | $326,207 | $133,968 | $192,239 |
| 2024 | $3,611 | $319,812 | $131,342 | $188,470 |
| 2023 | $3,549 | $313,542 | $128,767 | $184,775 |
| 2022 | $3,498 | $307,395 | $126,243 | $181,152 |
| 2021 | $3,453 | $301,368 | $123,768 | $177,600 |
| 2020 | $3,493 | $277,754 | $75,225 | $202,529 |
| 2019 | $3,446 | $267,072 | $72,332 | $194,740 |
| 2018 | $3,322 | $256,800 | $69,550 | $187,250 |
| 2017 | $3,011 | $240,000 | $65,000 | $175,000 |
| 2016 | $3,250 | $246,588 | $101,273 | $145,315 |
| 2015 | $3,021 | $230,457 | $94,648 | $135,809 |
| 2014 | $2,844 | $225,938 | $92,792 | $133,146 |
Property History
| Date | Event | Price | List to Sale | Price per Sq Ft |
|---|---|---|---|---|
| 10/21/2025 10/21/25 | For Sale | $418,000 | 0.0% | $424 / Sq Ft |
| 10/17/2025 10/17/25 | Off Market | $418,000 | -- | -- |
| 10/17/2025 10/17/25 | For Sale | $418,000 | -- | $424 / Sq Ft |
Purchase History
| Date | Type | Sale Price | Title Company |
|---|---|---|---|
| Interfamily Deed Transfer | -- | None Available | |
| Grant Deed | $243,500 | Stewart Title Of Sacramento |
Mortgage History
| Date | Status | Loan Amount | Loan Type |
|---|---|---|---|
| Previous Owner | $194,792 | Purchase Money Mortgage |
Source: MetroList
MLS Number: 225125540
APN: 072-2810-002-0065
- 885 Halidon Way Unit 923
- 885 Halidon Way Unit 724
- 885 Halidon Way Unit 1428
- 216 Vessona Cir Unit 216
- 1517 Vessona Cir Unit 1517
- 1717 Vessona Cir Unit 1717
- 1212 Vessona Cir Unit 1212
- 1121 Penrod Ct
- 2142 Haverhill Dr
- 931 Willow Bridge Dr
- 873 Willow Bridge Dr
- 206 Barnhill Dr
- 276 Barnhill Dr
- 301 Blossom Rock Ln Unit 53
- 511 Heiler Ct
- 104 Hesser Ct
- 646 Cullingworth Ct
- 1205 Albrighton Dr
- 380 Gardner Ct
- 757 Hatherden Ct
- 1332 Parsons Ct
- 2137 Iron Point Rd
- 2300 Iron Point Rd
- 250 Mcadoo Dr
- 2840 E Bidwell St
- 1550 Broadstone Pkwy
- 1550 Iron Point Rd
- 200 S Lexington Dr
- 4449 Tucker Dr
- 115 Healthy Way
- 525 Willard Dr
- 99 Cable Cir
- 4417 Neptune Cir
- 1005 Blue Ravine Rd
- 101 Pique Loop
- 118 Montrose Ct
- 14481 Southpointe Dr
- 1119 Veranda Ct
- 3304 Sunny Gate Ln
- 125 E Bidwell St
