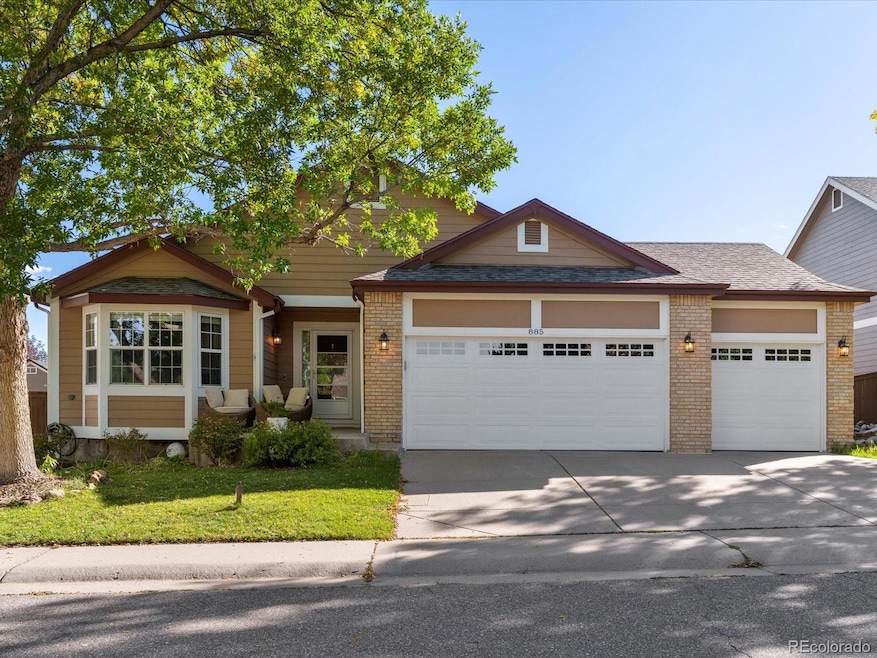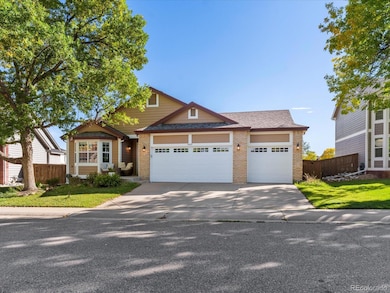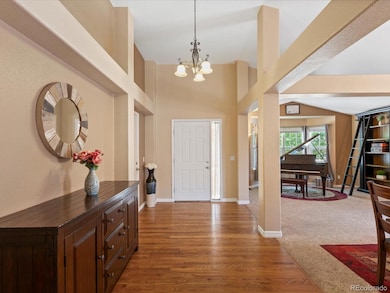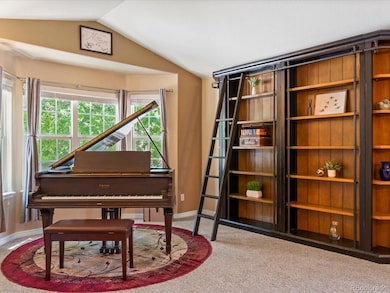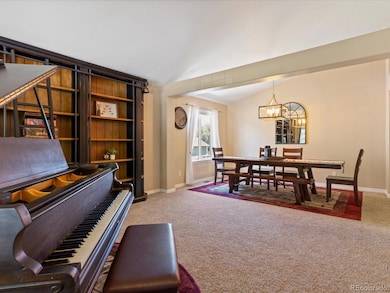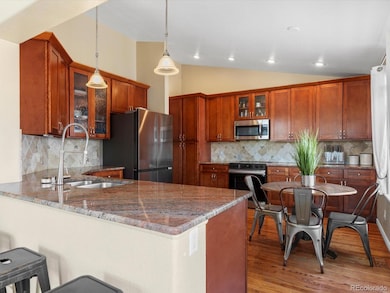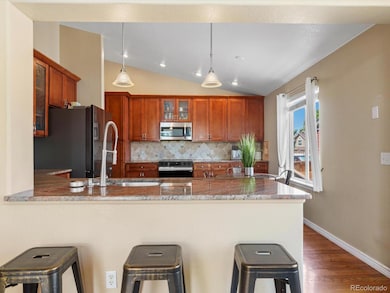885 Sage Sparrow Cir Highlands Ranch, CO 80129
Westridge NeighborhoodEstimated payment $4,720/month
Highlights
- Fitness Center
- Primary Bedroom Suite
- Clubhouse
- Saddle Ranch Elementary School Rated A-
- Open Floorplan
- 4-minute walk to Foothills Park
About This Home
Fall in love with Colorado living in this turn-key Highlands Ranch ranch-style gem boasting over 4,000 square feet of beautifully updated space! From the moment you walk in, you'll feel right at home with gleaming hardwood floors, brand-new appliances, fresh garage doors, and a lush new yard ready for outdoor fun. The spacious open layout is perfect for entertaining, relaxing, or working from home-with six bedrooms and three baths offering room for everyone! Step outside to your private backyard oasis for morning coffee, quiet evenings, or weekend BBQs. Take advantage of the amazing neighborhood amenities-four rec centers, pools, fitness facilities, and miles of scenic trails. Move-in ready and nestled in a peaceful neighborhood close to top-rated schools, parks, shopping and dining-this home truly has it all. Want INSTANT EQUITY? It's already appraised at $850,000, so you're getting a steal! Don't wait-move in before the holidays and make this dream home yours!
Listing Agent
eXp Realty, LLC Brokerage Email: amandab@homewithimpact.com,303-257-3978 License #100065099 Listed on: 10/23/2025

Co-Listing Agent
iMPACT Team
eXp Realty, LLC Brokerage Email: amandab@homewithimpact.com,303-257-3978
Home Details
Home Type
- Single Family
Est. Annual Taxes
- $5,362
Year Built
- Built in 1997 | Remodeled
Lot Details
- 6,534 Sq Ft Lot
- Open Space
- West Facing Home
- Property is Fully Fenced
- Landscaped
- Front and Back Yard Sprinklers
- Many Trees
- Private Yard
- Garden
- Property is zoned PDU
HOA Fees
- $57 Monthly HOA Fees
Parking
- 3 Car Attached Garage
- Lighted Parking
- Exterior Access Door
Home Design
- Traditional Architecture
- Brick Exterior Construction
- Frame Construction
- Composition Roof
- Radon Mitigation System
Interior Spaces
- 1-Story Property
- Open Floorplan
- Wet Bar
- Built-In Features
- Bar Fridge
- High Ceiling
- Ceiling Fan
- Double Pane Windows
- Window Treatments
- Bay Window
- Entrance Foyer
- Smart Doorbell
- Family Room with Fireplace
- Living Room
- Dining Room
- Game Room
Kitchen
- Eat-In Kitchen
- Oven
- Range
- Microwave
- Dishwasher
- Granite Countertops
- Disposal
Flooring
- Wood
- Carpet
- Tile
Bedrooms and Bathrooms
- 6 Bedrooms | 3 Main Level Bedrooms
- Primary Bedroom Suite
- En-Suite Bathroom
- Walk-In Closet
Laundry
- Laundry Room
- Dryer
- Washer
Finished Basement
- Sump Pump
- 3 Bedrooms in Basement
Home Security
- Radon Detector
- Carbon Monoxide Detectors
- Fire and Smoke Detector
Eco-Friendly Details
- Smoke Free Home
Outdoor Features
- Patio
- Rain Gutters
- Front Porch
Schools
- Saddle Ranch Elementary School
- Ranch View Middle School
- Thunderridge High School
Utilities
- Forced Air Heating and Cooling System
- High Speed Internet
- Cable TV Available
Listing and Financial Details
- Exclusions: All personal property and mounted TVs in all rooms
- Assessor Parcel Number R0382130
Community Details
Overview
- Hrca Association, Phone Number (303) 804-9800
- Highlands Ranch Subdivision
Amenities
- Sauna
- Clubhouse
Recreation
- Community Playground
- Fitness Center
- Community Pool
- Community Spa
Map
Home Values in the Area
Average Home Value in this Area
Tax History
| Year | Tax Paid | Tax Assessment Tax Assessment Total Assessment is a certain percentage of the fair market value that is determined by local assessors to be the total taxable value of land and additions on the property. | Land | Improvement |
|---|---|---|---|---|
| 2024 | $5,362 | $60,580 | $12,650 | $47,930 |
| 2023 | $5,352 | $60,580 | $12,650 | $47,930 |
| 2022 | $3,885 | $42,520 | $9,240 | $33,280 |
| 2021 | $4,040 | $42,520 | $9,240 | $33,280 |
| 2020 | $3,689 | $39,780 | $8,950 | $30,830 |
| 2019 | $3,703 | $39,780 | $8,950 | $30,830 |
| 2018 | $3,538 | $37,440 | $8,440 | $29,000 |
| 2017 | $3,222 | $37,440 | $8,440 | $29,000 |
| 2016 | $3,135 | $35,750 | $8,010 | $27,740 |
| 2015 | $3,202 | $35,750 | $8,010 | $27,740 |
| 2014 | $2,562 | $26,410 | $7,140 | $19,270 |
Property History
| Date | Event | Price | List to Sale | Price per Sq Ft |
|---|---|---|---|---|
| 11/13/2025 11/13/25 | Price Changed | $800,000 | -1.2% | $200 / Sq Ft |
| 10/23/2025 10/23/25 | For Sale | $810,000 | -- | $203 / Sq Ft |
Purchase History
| Date | Type | Sale Price | Title Company |
|---|---|---|---|
| Warranty Deed | $800,000 | New Title Company Name | |
| Warranty Deed | $326,000 | Land Title Guarantee Company | |
| Warranty Deed | $320,000 | Stewart Title | |
| Warranty Deed | $244,900 | Land Title | |
| Warranty Deed | $192,156 | -- | |
| Warranty Deed | $308,200 | -- |
Mortgage History
| Date | Status | Loan Amount | Loan Type |
|---|---|---|---|
| Open | $600,000 | New Conventional | |
| Previous Owner | $50,000 | New Conventional | |
| Previous Owner | $185,000 | Unknown | |
| Previous Owner | $232,655 | No Value Available | |
| Previous Owner | $102,700 | No Value Available | |
| Closed | $120,000 | No Value Available |
Source: REcolorado®
MLS Number: 5094807
APN: 2229-152-05-058
- 978 Sage Sparrow Cir
- 10060 Royal Eagle Ln
- 712 Sparrow Hawk Dr
- 1328 Briarhollow Ln
- 10123 Mockingbird Ln
- 1086 Thornbury Place
- 9853 Burberry Way
- 1113 Southbury Place
- 380 Rose Finch Cir
- 469 Stellars Jay Dr
- 1281 Riddlewood Rd
- 1062 Timbervale Trail
- 10142 Spotted Owl Ave
- 1104 W Timbervale Trail
- 854 Countrybriar Ln
- 664 Tiger Lily Way
- 468 English Sparrow Trail
- 1511 Spring Water Way
- 1225 Mulberry Ln
- 10414 Maplebrook Way
- 664 Tiger Lily Way
- 651 Tiger Lily Way
- 301 Kingbird Cir
- 9509 Cedarhurst Ln Unit B
- 355 W Burgundy St
- 1244 Carlyle Park Cir
- 9417 Burgundy Cir
- 9521 Joyce Ln
- 10625 Hyacinth Ct
- 9458 Devon Ct
- 693 Delwood Ct
- 1700 Shea Center Dr
- 1360 Martha St
- 3628 Seramonte Dr
- 8857 Creekside Way
- 3738 Rosewalk Ct
- 3738 Rosewalk Ct
- 600 W County Line Rd
- 8555 Belle Dr
- 10297 Greatwood Pointe
