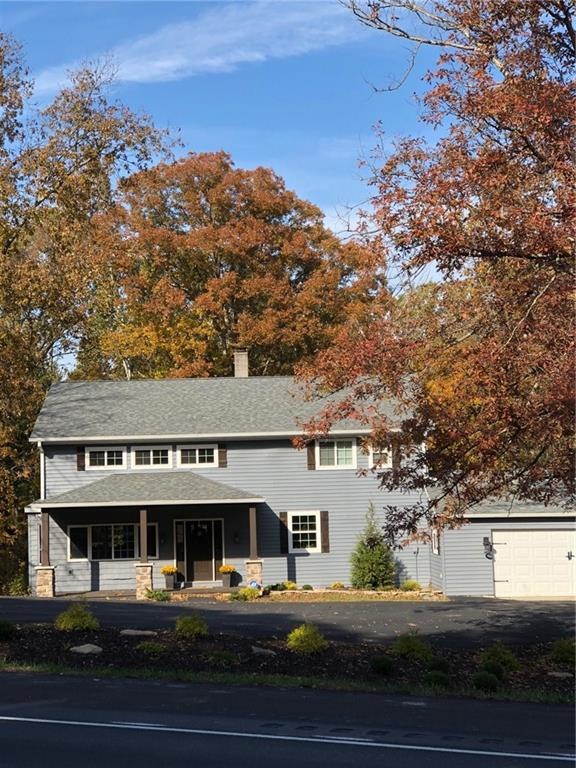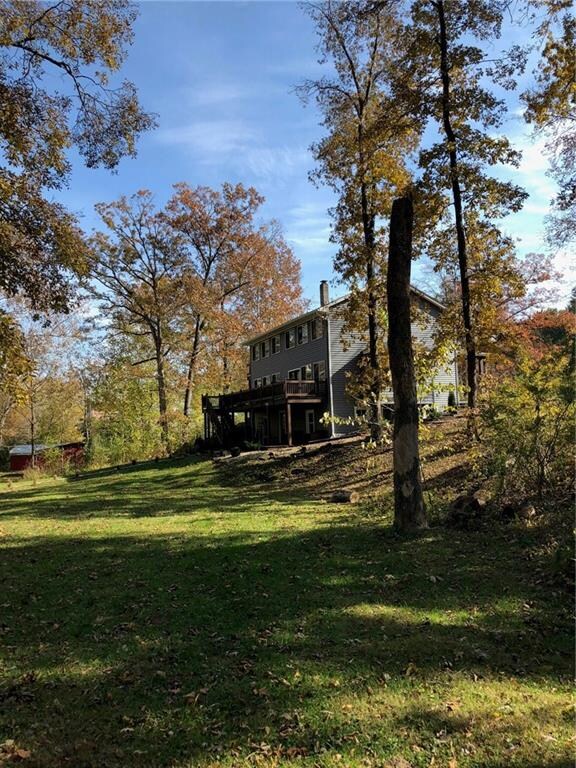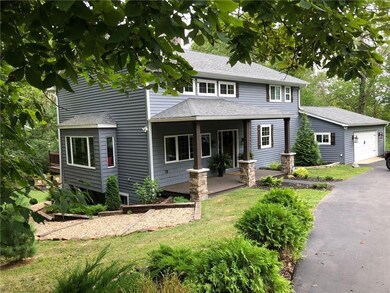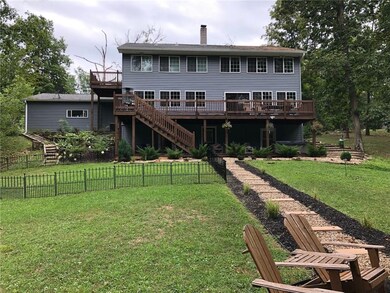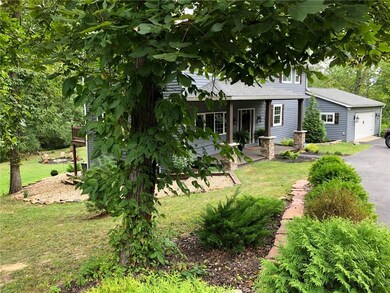
8850 W State Road 46 Columbus, IN 47201
Highlights
- Spa
- Rustic Architecture
- 2 Car Attached Garage
- Southside Elementary School Rated A-
- Formal Dining Room
- Walk-In Closet
About This Home
As of June 2025Your dream setting and home is right here! Beautiful 1.43 acres with creek at back of property. Enjoy nature and the beautiful views from your multi-layered decks, from the new hot tub or from the fire put. Main level features lovely views from the vaulted great room, the dining area or in the cozy sitting area. Updated kitchen offers center island w/ breakfast bar, stainless appliances & granite counter tops. The private master suite offers a spacious bonus room, large bathroom and private deck. 3 bedrooms and full are in the walk-out basement, with access to the hot tub. Convenient to I-65,Brown County & Shopping. All measurements & sq. ft. are approx. Special financing available from SIRVA mortgage! Title work ordered w/ Stewart Title
Last Agent to Sell the Property
Peggy Dell
Carpenter, REALTORS® Listed on: 08/30/2019

Last Buyer's Agent
Jamie Brown
CENTURY 21 Scheetz

Home Details
Home Type
- Single Family
Est. Annual Taxes
- $1,162
Year Built
- Built in 1982
Lot Details
- 1.43 Acre Lot
Parking
- 2 Car Attached Garage
- Driveway
Home Design
- Rustic Architecture
- Block Foundation
- Vinyl Construction Material
Interior Spaces
- 2-Story Property
- Vinyl Clad Windows
- Window Screens
- Formal Dining Room
Kitchen
- Electric Oven
- Built-In Microwave
- Dishwasher
Bedrooms and Bathrooms
- 4 Bedrooms
- Walk-In Closet
Finished Basement
- Basement Fills Entire Space Under The House
- Basement Lookout
Outdoor Features
- Spa
- Fire Pit
Utilities
- Forced Air Heating and Cooling System
- Heating System Uses Gas
- Gas Water Heater
- Septic Tank
Listing and Financial Details
- Assessor Parcel Number 039519000002101011
Ownership History
Purchase Details
Purchase Details
Home Financials for this Owner
Home Financials are based on the most recent Mortgage that was taken out on this home.Purchase Details
Purchase Details
Purchase Details
Purchase Details
Purchase Details
Similar Homes in Columbus, IN
Home Values in the Area
Average Home Value in this Area
Purchase History
| Date | Type | Sale Price | Title Company |
|---|---|---|---|
| Warranty Deed | $349,000 | Stewart Title Company | |
| Warranty Deed | -- | -- | |
| Deed | $330,700 | -- | |
| Warranty Deed | $330,700 | Stewart Title Company | |
| Special Warranty Deed | -- | Statewide Title Company | |
| Sheriffs Deed | -- | Attorney | |
| Interfamily Deed Transfer | -- | -- | |
| Interfamily Deed Transfer | -- | -- | |
| Warranty Deed | $125,000 | -- |
Property History
| Date | Event | Price | Change | Sq Ft Price |
|---|---|---|---|---|
| 06/17/2025 06/17/25 | Sold | $529,900 | 0.0% | $198 / Sq Ft |
| 05/20/2025 05/20/25 | Pending | -- | -- | -- |
| 04/15/2025 04/15/25 | Price Changed | $529,900 | -1.9% | $198 / Sq Ft |
| 03/17/2025 03/17/25 | For Sale | $539,900 | 0.0% | $202 / Sq Ft |
| 03/09/2025 03/09/25 | Pending | -- | -- | -- |
| 02/18/2025 02/18/25 | Price Changed | $539,900 | -1.8% | $202 / Sq Ft |
| 01/27/2025 01/27/25 | For Sale | $549,900 | +57.6% | $205 / Sq Ft |
| 10/28/2019 10/28/19 | Sold | $349,000 | -2.8% | $120 / Sq Ft |
| 10/02/2019 10/02/19 | Pending | -- | -- | -- |
| 08/30/2019 08/30/19 | For Sale | $359,000 | +8.6% | $123 / Sq Ft |
| 09/05/2018 09/05/18 | Sold | $330,700 | -1.3% | $106 / Sq Ft |
| 08/06/2018 08/06/18 | Pending | -- | -- | -- |
| 07/06/2018 07/06/18 | Price Changed | $334,900 | -2.9% | $107 / Sq Ft |
| 06/29/2018 06/29/18 | Price Changed | $344,900 | -3.9% | $111 / Sq Ft |
| 06/24/2018 06/24/18 | For Sale | $359,000 | -- | $115 / Sq Ft |
Tax History Compared to Growth
Tax History
| Year | Tax Paid | Tax Assessment Tax Assessment Total Assessment is a certain percentage of the fair market value that is determined by local assessors to be the total taxable value of land and additions on the property. | Land | Improvement |
|---|---|---|---|---|
| 2024 | $3,552 | $404,600 | $38,600 | $366,000 |
| 2023 | $2,919 | $345,600 | $38,600 | $307,000 |
| 2022 | $2,715 | $300,400 | $38,600 | $261,800 |
| 2021 | $2,520 | $276,600 | $38,600 | $238,000 |
| 2020 | $2,631 | $282,400 | $38,600 | $243,800 |
| 2019 | $2,105 | $262,400 | $38,600 | $223,800 |
| 2018 | $1,161 | $165,300 | $38,600 | $126,700 |
| 2017 | $1,173 | $166,800 | $32,400 | $134,400 |
| 2016 | $1,157 | $166,800 | $32,400 | $134,400 |
| 2014 | $1,251 | $167,700 | $32,400 | $135,300 |
Agents Affiliated with this Home
-
Kelly Sullivan

Seller's Agent in 2025
Kelly Sullivan
RE/MAX Real Estate Prof
(812) 350-7071
248 Total Sales
-
Jace Ferris

Buyer's Agent in 2025
Jace Ferris
JMG Indiana
(317) 888-4639
358 Total Sales
-
P
Seller's Agent in 2019
Peggy Dell
Carpenter, REALTORS®
-
J
Buyer's Agent in 2019
Jamie Brown
CENTURY 21 Scheetz
-
Justin Lollar

Seller's Agent in 2018
Justin Lollar
Family Tree Realty, LLC
(317) 439-9920
74 Total Sales
-
T
Buyer's Agent in 2018
Tina Talkington
Berkshire Hathaway Home
Map
Source: MIBOR Broker Listing Cooperative®
MLS Number: MBR21664577
APN: 03-95-19-000-002.101-011
- 0 W State Road 46 Unit MBR22033052
- 9115 W 50 N
- 941 N 500 W
- 8494 W Mulligan Ln
- 7845 W Hillside Dr
- 9454 Raintree Dr S
- 9398 W Mirror Rd
- 400 West
- 00 Terrace Lake Dr
- 0 S State Road 135 Unit MBR22023585
- 10972 W Old Nashville Rd
- 9806 Raintree Dr N
- 9100 W Old Nashville Rd
- 00 W Old Nashville Rd
- 11059 W Old Nashville Rd
- 9172 W Tulip Dr
- 9012 W Evergreen Dr
- 6110 Pelican Ln
- 888 Westcreek Dr
- 6093 Boulder Ct
