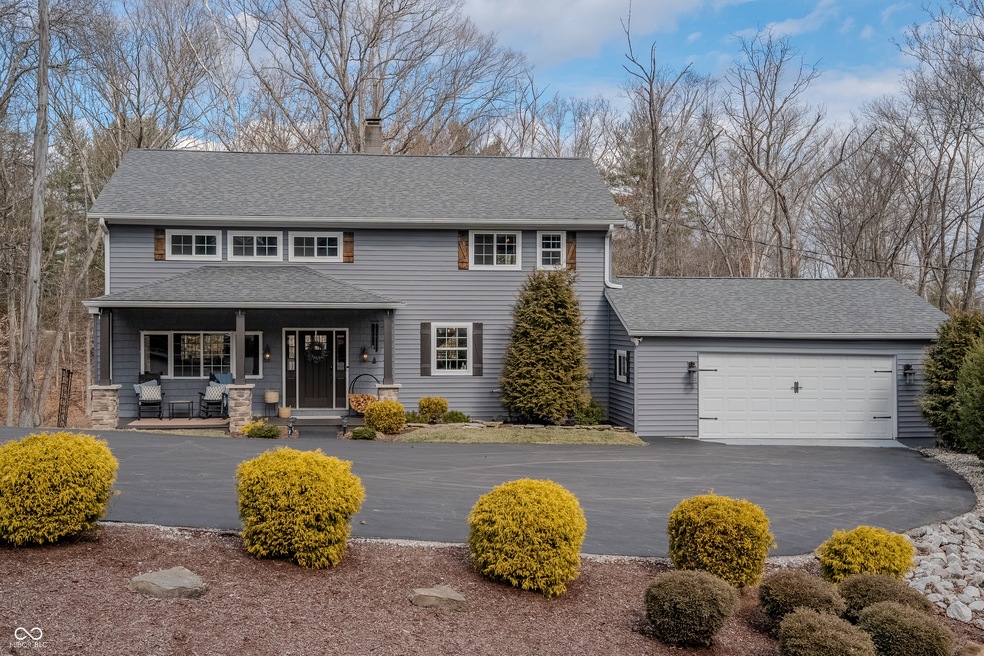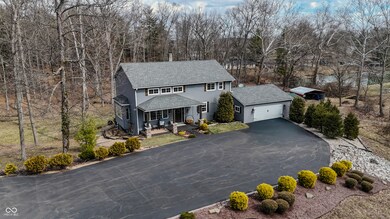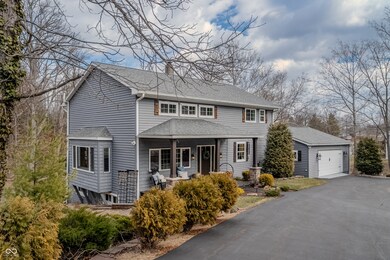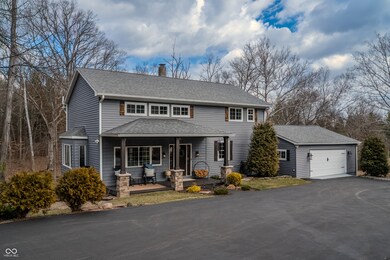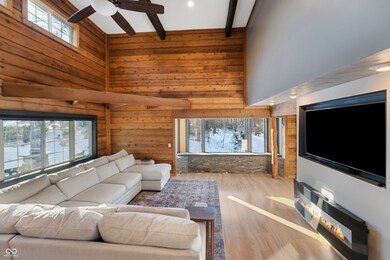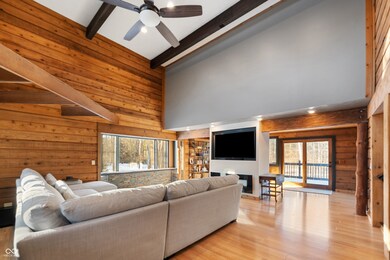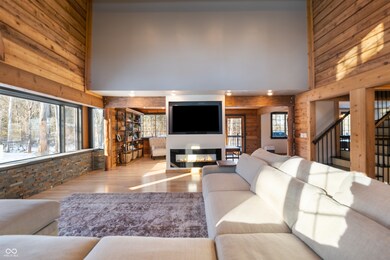
8850 W State Road 46 Columbus, IN 47201
Highlights
- Heated Spa
- Mature Trees
- No HOA
- Southside Elementary School Rated A-
- Vaulted Ceiling
- Covered patio or porch
About This Home
As of June 2025Experience the Perfect Blend of Country Charm and Modern Luxury. This stunning home offers private outdoor living at its finest, complete with a fire pit, hot tub, and expansive 1.43-acre lot. Inside, enjoy beautiful natural light on all levels, with a vaulted ceiling in the great room adding to the open, airy feel. The updated kitchen features stainless steel appliances, granite countertops, and a large island with seating, perfect for cooking and entertaining. The primary bedroom suite is a true retreat, boasting a sitting area, spacious walk-in closet, and a private deck. The finished basement offers versatility with 2 additional bedrooms, a full bath, and a bonus entertainment room. Nestled in a woodsy yet modern setting, this home is perfect for hosting and enjoying the peace of country living, all while being conveniently close to local amenities.
Last Agent to Sell the Property
RE/MAX Real Estate Prof Brokerage Email: kellysullivan@remax.net License #RB14045554 Listed on: 01/27/2025

Home Details
Home Type
- Single Family
Est. Annual Taxes
- $2,920
Year Built
- Built in 1982 | Remodeled
Lot Details
- 1.43 Acre Lot
- Mature Trees
Parking
- 2 Car Attached Garage
- Garage Door Opener
Home Design
- Rustic Architecture
- Block Foundation
- Vinyl Construction Material
Interior Spaces
- 1.5-Story Property
- Vaulted Ceiling
- Paddle Fans
- Vinyl Clad Windows
- Window Screens
- Entrance Foyer
- Formal Dining Room
- Laundry on main level
Kitchen
- Eat-In Kitchen
- Breakfast Bar
- Electric Oven
- Microwave
- Dishwasher
- Kitchen Island
Flooring
- Carpet
- Laminate
Bedrooms and Bathrooms
- 3 Bedrooms
- Walk-In Closet
Basement
- Walk-Out Basement
- Basement Fills Entire Space Under The House
- Basement Lookout
Outdoor Features
- Heated Spa
- Multiple Outdoor Decks
- Covered patio or porch
- Fire Pit
Schools
- Southside Elementary School
- Central Middle School
- Columbus North High School
Utilities
- Forced Air Heating System
- Gas Water Heater
Community Details
- No Home Owners Association
Listing and Financial Details
- Assessor Parcel Number 039519000002101011
- Seller Concessions Not Offered
Ownership History
Purchase Details
Purchase Details
Home Financials for this Owner
Home Financials are based on the most recent Mortgage that was taken out on this home.Purchase Details
Purchase Details
Purchase Details
Purchase Details
Purchase Details
Similar Homes in Columbus, IN
Home Values in the Area
Average Home Value in this Area
Purchase History
| Date | Type | Sale Price | Title Company |
|---|---|---|---|
| Warranty Deed | $349,000 | Stewart Title Company | |
| Warranty Deed | -- | -- | |
| Deed | $330,700 | -- | |
| Warranty Deed | $330,700 | Stewart Title Company | |
| Special Warranty Deed | -- | Statewide Title Company | |
| Sheriffs Deed | -- | Attorney | |
| Interfamily Deed Transfer | -- | -- | |
| Interfamily Deed Transfer | -- | -- | |
| Warranty Deed | $125,000 | -- |
Property History
| Date | Event | Price | Change | Sq Ft Price |
|---|---|---|---|---|
| 06/17/2025 06/17/25 | Sold | $529,900 | 0.0% | $198 / Sq Ft |
| 05/20/2025 05/20/25 | Pending | -- | -- | -- |
| 04/15/2025 04/15/25 | Price Changed | $529,900 | -1.9% | $198 / Sq Ft |
| 03/17/2025 03/17/25 | For Sale | $539,900 | 0.0% | $202 / Sq Ft |
| 03/09/2025 03/09/25 | Pending | -- | -- | -- |
| 02/18/2025 02/18/25 | Price Changed | $539,900 | -1.8% | $202 / Sq Ft |
| 01/27/2025 01/27/25 | For Sale | $549,900 | +57.6% | $205 / Sq Ft |
| 10/28/2019 10/28/19 | Sold | $349,000 | -2.8% | $120 / Sq Ft |
| 10/02/2019 10/02/19 | Pending | -- | -- | -- |
| 08/30/2019 08/30/19 | For Sale | $359,000 | +8.6% | $123 / Sq Ft |
| 09/05/2018 09/05/18 | Sold | $330,700 | -1.3% | $106 / Sq Ft |
| 08/06/2018 08/06/18 | Pending | -- | -- | -- |
| 07/06/2018 07/06/18 | Price Changed | $334,900 | -2.9% | $107 / Sq Ft |
| 06/29/2018 06/29/18 | Price Changed | $344,900 | -3.9% | $111 / Sq Ft |
| 06/24/2018 06/24/18 | For Sale | $359,000 | -- | $115 / Sq Ft |
Tax History Compared to Growth
Tax History
| Year | Tax Paid | Tax Assessment Tax Assessment Total Assessment is a certain percentage of the fair market value that is determined by local assessors to be the total taxable value of land and additions on the property. | Land | Improvement |
|---|---|---|---|---|
| 2024 | $3,552 | $404,600 | $38,600 | $366,000 |
| 2023 | $2,919 | $345,600 | $38,600 | $307,000 |
| 2022 | $2,715 | $300,400 | $38,600 | $261,800 |
| 2021 | $2,520 | $276,600 | $38,600 | $238,000 |
| 2020 | $2,631 | $282,400 | $38,600 | $243,800 |
| 2019 | $2,105 | $262,400 | $38,600 | $223,800 |
| 2018 | $1,161 | $165,300 | $38,600 | $126,700 |
| 2017 | $1,173 | $166,800 | $32,400 | $134,400 |
| 2016 | $1,157 | $166,800 | $32,400 | $134,400 |
| 2014 | $1,251 | $167,700 | $32,400 | $135,300 |
Agents Affiliated with this Home
-
Kelly Sullivan

Seller's Agent in 2025
Kelly Sullivan
RE/MAX Real Estate Prof
(812) 350-7071
248 Total Sales
-
Jace Ferris

Buyer's Agent in 2025
Jace Ferris
JMG Indiana
(317) 888-4639
358 Total Sales
-
P
Seller's Agent in 2019
Peggy Dell
Carpenter, REALTORS®
-
J
Buyer's Agent in 2019
Jamie Brown
CENTURY 21 Scheetz
-
Justin Lollar

Seller's Agent in 2018
Justin Lollar
Family Tree Realty, LLC
(317) 439-9920
74 Total Sales
-
T
Buyer's Agent in 2018
Tina Talkington
Berkshire Hathaway Home
Map
Source: MIBOR Broker Listing Cooperative®
MLS Number: 22019688
APN: 03-95-19-000-002.101-011
- 0 W State Road 46 Unit MBR22033052
- 9115 W 50 N
- 941 N 500 W
- 8494 W Mulligan Ln
- 7845 W Hillside Dr
- 9454 Raintree Dr S
- 9398 W Mirror Rd
- 400 West
- 00 Terrace Lake Dr
- 0 S State Road 135 Unit MBR22023585
- 10972 W Old Nashville Rd
- 9806 Raintree Dr N
- 9100 W Old Nashville Rd
- 00 W Old Nashville Rd
- 11059 W Old Nashville Rd
- 9172 W Tulip Dr
- 9012 W Evergreen Dr
- 6110 Pelican Ln
- 888 Westcreek Dr
- 6093 Boulder Ct
