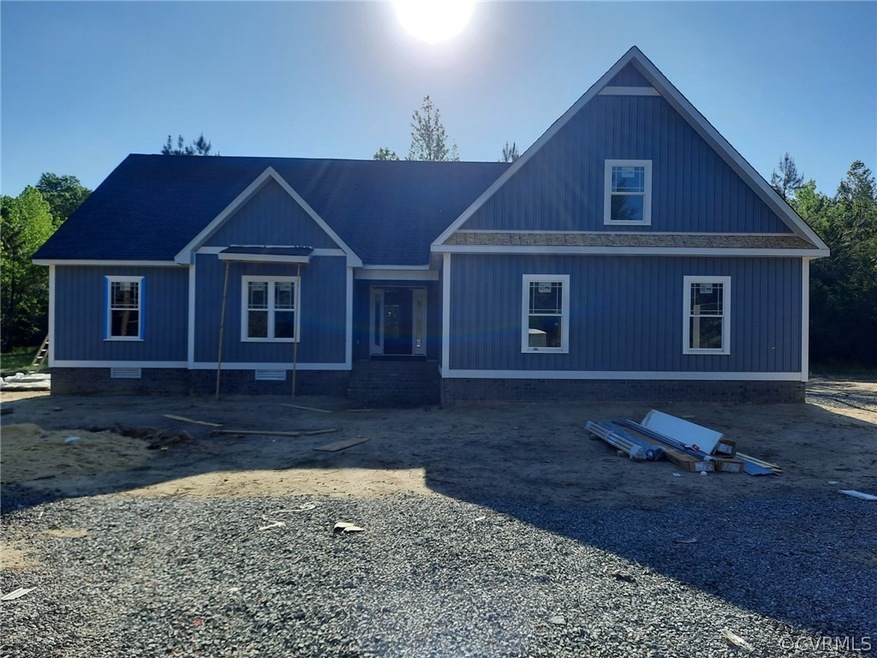
8851 Topeka Rd Quinton, VA 23141
Highlights
- Under Construction
- Deck
- Wood Flooring
- A-Frame Home
- Wooded Lot
- Main Floor Bedroom
About This Home
As of July 2021Amazing 16.82 wooded acres with new home on a lot all located in the well sought after western New Kent County. This gorgeous home offers spacious open concept living,4 bedrms 2 full baths. Great rm with cathedral ceiling and stonewalled gas fireplace. Kitchen with island, quartz countertops, owners suite with large walk-in closet dbl vanity, tile shower. Bonus room over garage, wood, carpet and tile flooring, screened porch, patio, fire pit. Completed in 75 days.
Last Agent to Sell the Property
Ken Pair
Windmill Realtors License #0225017057 Listed on: 05/04/2021
Home Details
Home Type
- Single Family
Est. Annual Taxes
- $1,191
Year Built
- Built in 2021 | Under Construction
Lot Details
- 16.82 Acre Lot
- Lot Dimensions are 525x1400x500
- Wooded Lot
- Zoning described as a-1
Parking
- 2 Car Attached Garage
- Circular Driveway
Home Design
- A-Frame Home
- Frame Construction
- Vinyl Siding
Interior Spaces
- 2,310 Sq Ft Home
- 2-Story Property
- Built-In Features
- Bookcases
- Ceiling Fan
- Stone Fireplace
- Gas Fireplace
- Dining Area
- Screened Porch
- Crawl Space
- Fire and Smoke Detector
Kitchen
- Oven
- Microwave
- Dishwasher
- Granite Countertops
Flooring
- Wood
- Ceramic Tile
Bedrooms and Bathrooms
- 3 Bedrooms
- Main Floor Bedroom
- Walk-In Closet
- 2 Full Bathrooms
- Double Vanity
Outdoor Features
- Deck
- Patio
Schools
- G. W. Watkins Elementary School
- New Kent Middle School
- New Kent High School
Utilities
- Central Air
- Heat Pump System
- Well
- Water Heater
- Septic Tank
Listing and Financial Details
- Tax Lot 1
- Assessor Parcel Number 20-14-1
Ownership History
Purchase Details
Home Financials for this Owner
Home Financials are based on the most recent Mortgage that was taken out on this home.Purchase Details
Purchase Details
Similar Homes in the area
Home Values in the Area
Average Home Value in this Area
Purchase History
| Date | Type | Sale Price | Title Company |
|---|---|---|---|
| Warranty Deed | $530,000 | Attorney | |
| Special Warranty Deed | $338,000 | Stewart Title Guaranty Co | |
| Special Warranty Deed | $13,500 | C&C Title & Settlement Llc |
Mortgage History
| Date | Status | Loan Amount | Loan Type |
|---|---|---|---|
| Open | $530,000 | VA |
Property History
| Date | Event | Price | Change | Sq Ft Price |
|---|---|---|---|---|
| 07/15/2025 07/15/25 | Pending | -- | -- | -- |
| 07/10/2025 07/10/25 | Price Changed | $729,950 | -2.7% | $316 / Sq Ft |
| 06/25/2025 06/25/25 | For Sale | $750,000 | +41.5% | $325 / Sq Ft |
| 07/27/2021 07/27/21 | Sold | $530,000 | 0.0% | $229 / Sq Ft |
| 05/17/2021 05/17/21 | Pending | -- | -- | -- |
| 05/04/2021 05/04/21 | For Sale | $529,950 | -- | $229 / Sq Ft |
Tax History Compared to Growth
Tax History
| Year | Tax Paid | Tax Assessment Tax Assessment Total Assessment is a certain percentage of the fair market value that is determined by local assessors to be the total taxable value of land and additions on the property. | Land | Improvement |
|---|---|---|---|---|
| 2024 | $3,725 | $631,300 | $197,400 | $433,900 |
| 2023 | $3,566 | $532,200 | $170,300 | $361,900 |
| 2022 | $3,566 | $532,200 | $170,300 | $361,900 |
| 2021 | $1,191 | $150,700 | $150,700 | $0 |
| 2020 | $1,205 | $150,700 | $150,700 | $0 |
| 2019 | $967 | $117,900 | $117,900 | $0 |
| 2018 | $967 | $117,900 | $117,900 | $0 |
| 2017 | $531 | $117,900 | $117,900 | $0 |
| 2016 | $531 | $64,000 | $64,000 | $0 |
| 2015 | $710 | $84,500 | $84,500 | $0 |
| 2014 | -- | $84,500 | $84,500 | $0 |
Agents Affiliated with this Home
-
James Strum

Seller's Agent in 2025
James Strum
Long & Foster
(804) 432-3408
599 Total Sales
-
Lindsay Moore
L
Buyer's Agent in 2025
Lindsay Moore
Hometown Realty
(804) 512-2584
39 Total Sales
-
K
Seller's Agent in 2021
Ken Pair
Windmill Realtors
Map
Source: Central Virginia Regional MLS
MLS Number: 2113096
APN: 20 14 1
- 4700 New Kent Hwy
- 4621 New Kent Hwy Unit B
- 4800 Bailey Branch Ln
- 8480 Airport Rd
- 00 Pontefract Dr
- 5451 Dandridge Place
- Lot 99 Dandridge Dr
- Lot 4 Dandridge Dr
- 3900 New Kent Hwy
- 5920 Hingham Dr
- 0 Cosby Mill Rd Unit 2519989
- 5809 Plaster Ln
- 0 Patterdale Ln
- 3795 Robert Field Ln
- 4800 Old Field Ln
- 10020 Essex Hills Rd
- 0 Continental Rd
- 7200 Amarone Way
- 7241 Amarone Way
- 9060 Angels Share Dr
