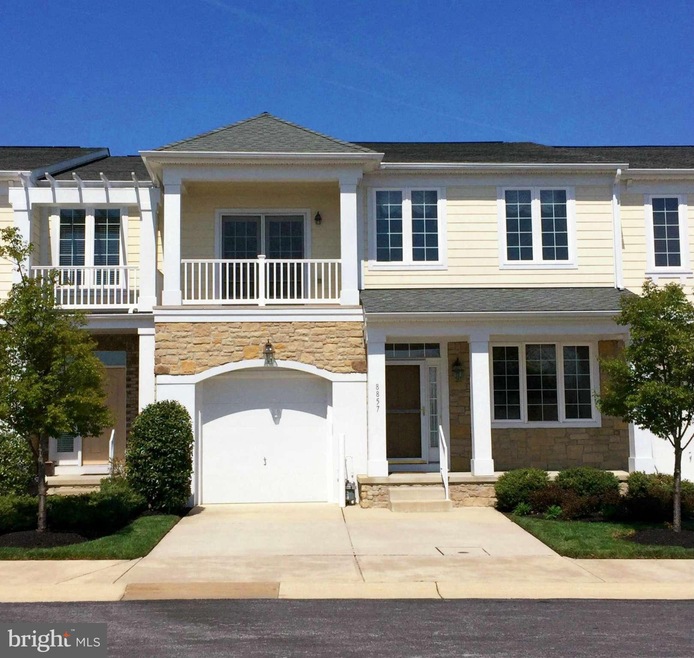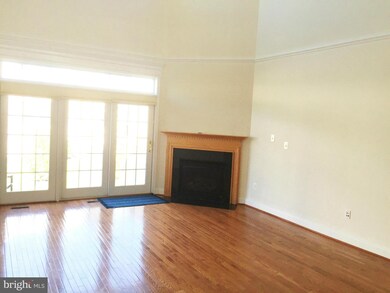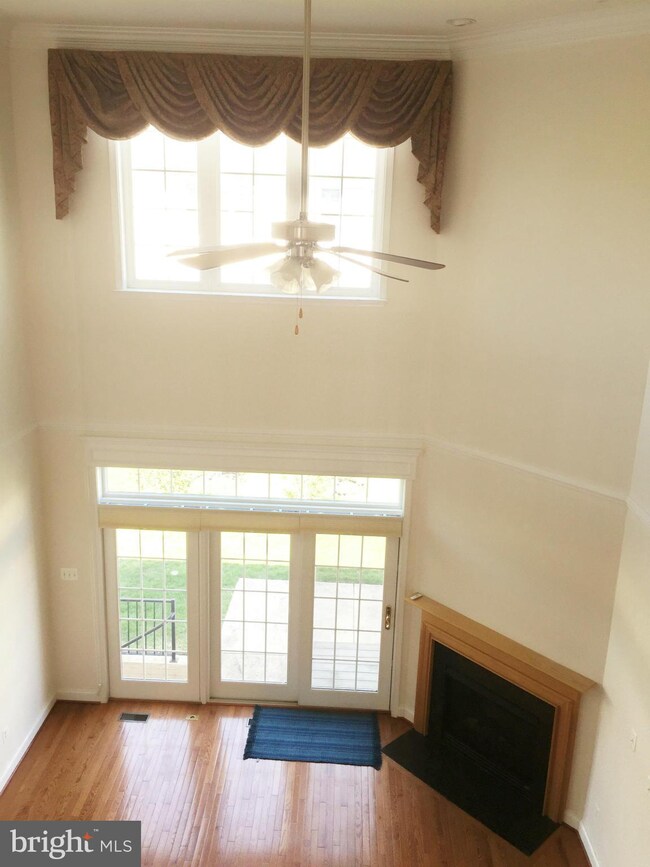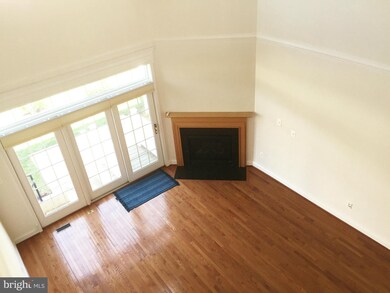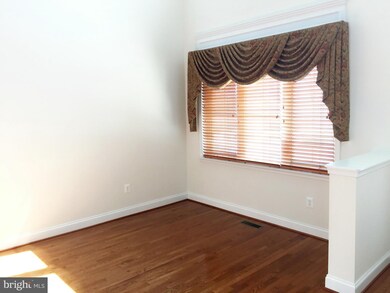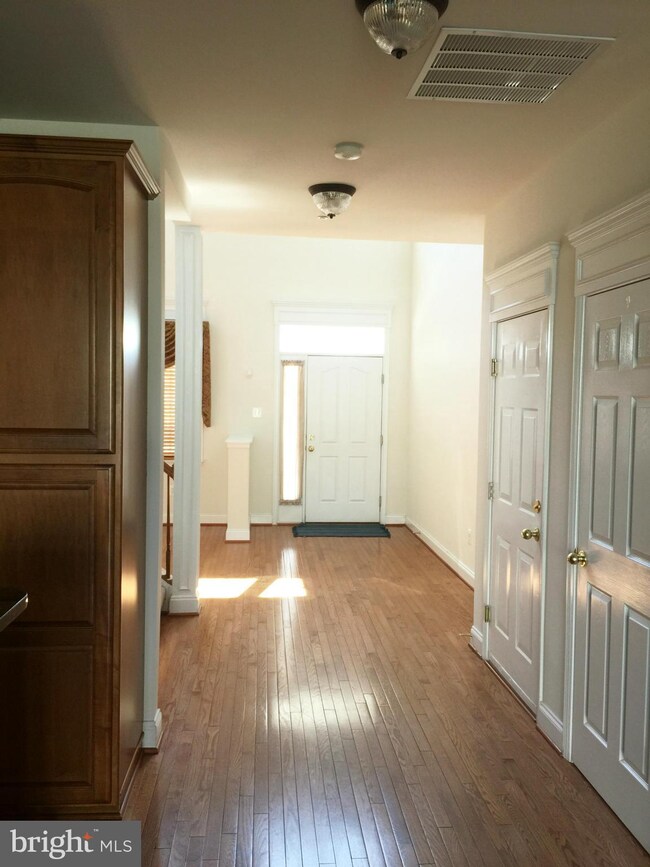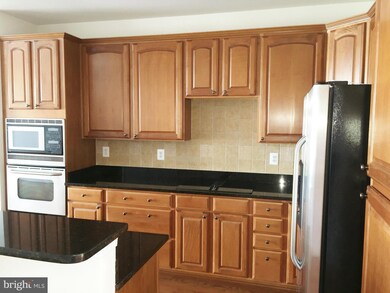
8857 Shining Oceans Way Columbia, MD 21045
Highlights
- Fitness Center
- Senior Living
- Clubhouse
- Private Pool
- Gated Community
- Traditional Floor Plan
About This Home
As of June 2016Lovingly cared for Snowden Overlook Villa with a separate dining room! 2 story LR w/gas FP and hardwood floors throughout main level. Gourmet kitchen with granite counter tops and stainless steel appliances. Fully finished lower level w/Media room, family room, and separate den/office area. Lots of extra storage areas. Gated community w/Clubhouse, Heated Pool, & Gym. Super Convenient Location!
Last Agent to Sell the Property
Judith Caton
RE/MAX Advantage Realty Listed on: 04/08/2016

Townhouse Details
Home Type
- Townhome
Est. Annual Taxes
- $5,500
Year Built
- Built in 2006
Lot Details
- Two or More Common Walls
- Property is in very good condition
HOA Fees
Parking
- 1 Car Attached Garage
- Front Facing Garage
- Garage Door Opener
- Driveway
- Off-Street Parking
Home Design
- Villa
- Stone Siding
- HardiePlank Type
Interior Spaces
- Property has 3 Levels
- Traditional Floor Plan
- Crown Molding
- Fireplace Mantel
- Window Treatments
- Living Room
- Dining Room
- Den
- Loft
- Game Room
- Wood Flooring
- Home Security System
Kitchen
- Built-In Oven
- Cooktop
- Microwave
- Ice Maker
- Dishwasher
- Kitchen Island
- Upgraded Countertops
- Disposal
Bedrooms and Bathrooms
- 3 Bedrooms | 1 Main Level Bedroom
- En-Suite Primary Bedroom
- En-Suite Bathroom
- Whirlpool Bathtub
Laundry
- Dryer
- Washer
Finished Basement
- Heated Basement
- Walk-Up Access
- Rear Basement Entry
- Sump Pump
Accessible Home Design
- Halls are 36 inches wide or more
- Doors are 32 inches wide or more
Pool
- Private Pool
Utilities
- Forced Air Heating and Cooling System
- Vented Exhaust Fan
- Electric Water Heater
Listing and Financial Details
- Home warranty included in the sale of the property
- Tax Lot U 29
- Assessor Parcel Number 1416218219
Community Details
Overview
- Senior Living
- Association fees include exterior building maintenance, lawn maintenance, insurance, road maintenance, snow removal, trash, security gate, common area maintenance, pool(s), recreation facility
- Senior Community | Residents must be 55 or older
- Vilas At Snowden Community
- Snowden Overlook Subdivision
- The community has rules related to commercial vehicles not allowed, covenants
Amenities
- Common Area
- Clubhouse
- Billiard Room
- Community Center
- Meeting Room
- Party Room
Recreation
- Fitness Center
- Community Pool
Pet Policy
- Pets Allowed
Security
- Security Service
- Gated Community
Ownership History
Purchase Details
Home Financials for this Owner
Home Financials are based on the most recent Mortgage that was taken out on this home.Purchase Details
Home Financials for this Owner
Home Financials are based on the most recent Mortgage that was taken out on this home.Purchase Details
Home Financials for this Owner
Home Financials are based on the most recent Mortgage that was taken out on this home.Purchase Details
Home Financials for this Owner
Home Financials are based on the most recent Mortgage that was taken out on this home.Similar Homes in the area
Home Values in the Area
Average Home Value in this Area
Purchase History
| Date | Type | Sale Price | Title Company |
|---|---|---|---|
| Deed | $415,000 | None Available | |
| Deed | $430,000 | Title Resources Guaranty Co | |
| Deed | $464,270 | -- | |
| Deed | $464,270 | -- |
Mortgage History
| Date | Status | Loan Amount | Loan Type |
|---|---|---|---|
| Open | $332,000 | New Conventional | |
| Previous Owner | $321,600 | Stand Alone Second | |
| Previous Owner | $318,550 | Purchase Money Mortgage | |
| Previous Owner | $318,550 | Purchase Money Mortgage |
Property History
| Date | Event | Price | Change | Sq Ft Price |
|---|---|---|---|---|
| 06/21/2016 06/21/16 | Sold | $415,000 | -1.2% | $116 / Sq Ft |
| 05/16/2016 05/16/16 | Pending | -- | -- | -- |
| 04/08/2016 04/08/16 | For Sale | $419,950 | -2.3% | $117 / Sq Ft |
| 11/30/2012 11/30/12 | Sold | $430,000 | -6.5% | $99 / Sq Ft |
| 10/28/2012 10/28/12 | Pending | -- | -- | -- |
| 10/19/2012 10/19/12 | Price Changed | $459,900 | -3.2% | $105 / Sq Ft |
| 10/02/2012 10/02/12 | Price Changed | $474,900 | -1.0% | $109 / Sq Ft |
| 08/23/2012 08/23/12 | Price Changed | $479,900 | -4.0% | $110 / Sq Ft |
| 04/10/2012 04/10/12 | For Sale | $500,000 | -- | $115 / Sq Ft |
Tax History Compared to Growth
Tax History
| Year | Tax Paid | Tax Assessment Tax Assessment Total Assessment is a certain percentage of the fair market value that is determined by local assessors to be the total taxable value of land and additions on the property. | Land | Improvement |
|---|---|---|---|---|
| 2025 | $7,183 | $574,533 | $0 | $0 |
| 2024 | $7,183 | $522,367 | $0 | $0 |
| 2023 | $5,139 | $470,200 | $80,000 | $390,200 |
| 2022 | $5,139 | $456,400 | $0 | $0 |
| 2021 | $6,276 | $442,600 | $0 | $0 |
| 2020 | $6,177 | $428,800 | $127,500 | $301,300 |
| 2019 | $6,183 | $428,800 | $127,500 | $301,300 |
| 2018 | $5,919 | $428,800 | $127,500 | $301,300 |
| 2017 | $5,702 | $429,200 | $0 | $0 |
| 2016 | $1,327 | $413,033 | $0 | $0 |
| 2015 | $1,327 | $396,867 | $0 | $0 |
| 2014 | $1,294 | $380,700 | $0 | $0 |
Agents Affiliated with this Home
-
J
Seller's Agent in 2016
Judith Caton
RE/MAX
-

Buyer's Agent in 2016
Sandra Kennedy
Long & Foster
(410) 916-3121
16 Total Sales
-
M
Seller's Agent in 2012
Margaret Langford
Long & Foster
-

Buyer's Agent in 2012
Deborah Zgraggen
Monument Sotheby's International Realty
(410) 207-5715
8 Total Sales
Map
Source: Bright MLS
MLS Number: 1003926071
APN: 16-218219
- 8861 Shining Oceans Way
- 8820 Shining Oceans Way Unit 407
- 8804 Shining Oceans Way
- 8417 Freedom Ct
- 8314 Painted Rock Rd
- 8790 Sage Brush Way
- 6228 Painted Yellow Gate
- 6329 Soft Thunder Trail
- 8142 Casey Ct
- 8012 Roland Ct
- 6135 Silver Arrows Way
- 6329 Saddle Dr
- 6314 Roan Stallion Ln
- 6126 Quiet Times
- 6238 Deep Earth Ln
- 6168 Silver Arrows Way
- 5941 Millrace Ct Unit D303
- 6119 Starburn Path
- 5900 Millrace Ct Unit A102
- 6203 Deep Earth Ln
