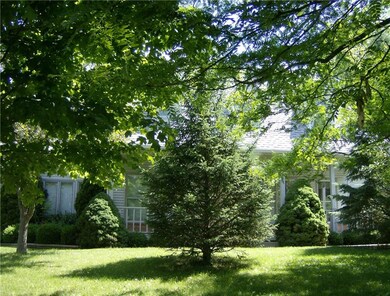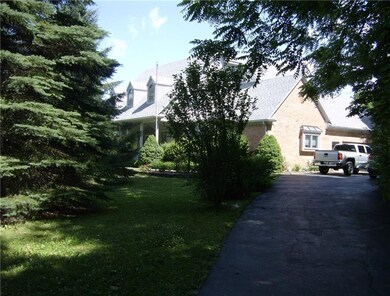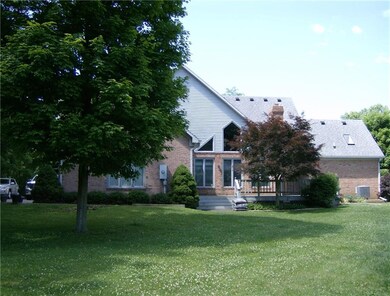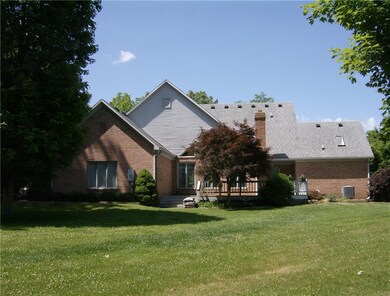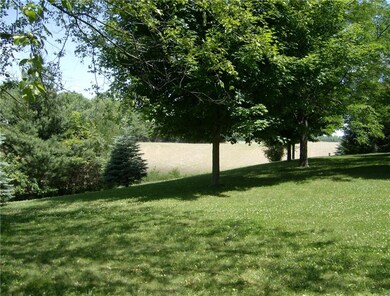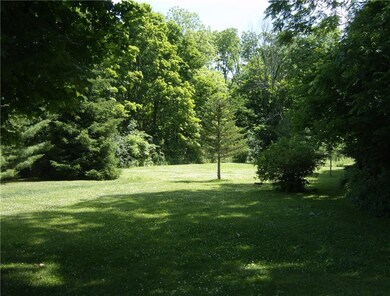
886 E 400 N Anderson, IN 46012
Highlights
- 19.11 Acre Lot
- <<doubleOvenToken>>
- Tray Ceiling
- Vaulted Ceiling
- Skylights
- Walk-In Closet
About This Home
As of November 2024Immaculate 3 Bedroom, 2 1/2 Baths. Great room with Vaulted ceiling and Gas log fireplace. Large deck. Master Bedroom has an addition siting room, large master bath with garden tub and walk-in closet. Property has 19.11 Acres. Home has a full basement with concrete poured walls. Includes a workshop and hobby room. Home has a separate dining room /breakfast nook. Kitchen has a walk-in pantry. Beautiful landscaping with lots of mature trees.
***** PLEASE REMOVE SHOES AT ALL SHOWINGS *****
Last Agent to Sell the Property
Dyer Real Estate License #RB14014955 Listed on: 06/06/2016
Last Buyer's Agent
Ted Moss
Berkshire Hathaway Home

Home Details
Home Type
- Single Family
Est. Annual Taxes
- $1,680
Year Built
- Built in 1993
Home Design
- Brick Exterior Construction
- Vinyl Siding
- Concrete Perimeter Foundation
Interior Spaces
- 1.5-Story Property
- Tray Ceiling
- Vaulted Ceiling
- Skylights
- Gas Log Fireplace
- Great Room with Fireplace
Kitchen
- <<doubleOvenToken>>
- Gas Oven
- Dishwasher
- Disposal
Bedrooms and Bathrooms
- 3 Bedrooms
- Walk-In Closet
Basement
- Basement Fills Entire Space Under The House
- Crawl Space
Parking
- Garage
- Driveway
Utilities
- Forced Air Heating and Cooling System
- Heating System Uses Gas
- Well
- Gas Water Heater
- Private Sewer
Additional Features
- Shed
- 19.11 Acre Lot
Listing and Financial Details
- Assessor Parcel Number 480719400011000029
Ownership History
Purchase Details
Home Financials for this Owner
Home Financials are based on the most recent Mortgage that was taken out on this home.Purchase Details
Home Financials for this Owner
Home Financials are based on the most recent Mortgage that was taken out on this home.Similar Homes in Anderson, IN
Home Values in the Area
Average Home Value in this Area
Purchase History
| Date | Type | Sale Price | Title Company |
|---|---|---|---|
| Warranty Deed | -- | Indiana Home Title | |
| Deed | -- | Fidelity National Title |
Mortgage History
| Date | Status | Loan Amount | Loan Type |
|---|---|---|---|
| Open | $573,750 | New Conventional | |
| Previous Owner | $311,206 | Credit Line Revolving | |
| Previous Owner | $83,500 | New Conventional |
Property History
| Date | Event | Price | Change | Sq Ft Price |
|---|---|---|---|---|
| 11/22/2024 11/22/24 | Sold | $765,000 | +2.0% | $191 / Sq Ft |
| 09/23/2024 09/23/24 | Pending | -- | -- | -- |
| 09/18/2024 09/18/24 | For Sale | $749,900 | +129.3% | $187 / Sq Ft |
| 07/18/2016 07/18/16 | Sold | $327,000 | 0.0% | $80 / Sq Ft |
| 07/11/2016 07/11/16 | Pending | -- | -- | -- |
| 06/16/2016 06/16/16 | Off Market | $327,000 | -- | -- |
| 06/06/2016 06/06/16 | For Sale | $326,900 | -- | $80 / Sq Ft |
Tax History Compared to Growth
Tax History
| Year | Tax Paid | Tax Assessment Tax Assessment Total Assessment is a certain percentage of the fair market value that is determined by local assessors to be the total taxable value of land and additions on the property. | Land | Improvement |
|---|---|---|---|---|
| 2024 | $3,735 | $310,400 | $45,500 | $264,900 |
| 2023 | $3,498 | $287,200 | $40,400 | $246,800 |
| 2022 | $3,286 | $277,500 | $35,100 | $242,400 |
| 2021 | $2,982 | $252,400 | $32,600 | $219,800 |
| 2020 | $2,800 | $236,200 | $31,300 | $204,900 |
| 2019 | $2,759 | $229,700 | $34,300 | $195,400 |
| 2018 | $2,815 | $223,200 | $34,900 | $188,300 |
| 2017 | $2,455 | $220,500 | $37,000 | $183,500 |
| 2016 | $2,310 | $211,400 | $36,200 | $175,200 |
| 2014 | $1,679 | $195,600 | $35,600 | $160,000 |
| 2013 | $1,679 | $205,100 | $32,800 | $172,300 |
Agents Affiliated with this Home
-
T
Seller's Agent in 2024
Ted Moss
Dropped Members
-
Terence Ayers
T
Seller Co-Listing Agent in 2024
Terence Ayers
Berkshire Hathaway Home
(765) 425-2886
10 in this area
17 Total Sales
-
K
Buyer's Agent in 2024
Kristin Tomyn
United Real Estate Indpls
-
Tamra Gooding
T
Seller's Agent in 2016
Tamra Gooding
Dyer Real Estate
(765) 617-3222
12 in this area
49 Total Sales
Map
Source: MIBOR Broker Listing Cooperative®
MLS Number: MBR21422228
APN: 48-07-19-400-011.000-029
- 720 E 400 N
- 4193 Alexandria Pike
- 3533 Alexandria Pike
- 3107 Waterfront Cir
- 1342 S Durbin Dr
- 2695 Willowick Way
- 140 Kim Dr
- 2976 N Scatterfield Rd
- 2829 Dakota Dr
- 2615 Alexandria Pike
- 724 Iroquois Dr
- 724 Iroquois St
- 5542 N Olivia Dr
- 5576 N Heritage Ln
- 5422 N State Road 9 (Lot B)
- 2726 Apache Dr
- 5422 N State Road 9 (Lot A)
- 2720 Seminole Ct
- 5631 N Olivia Dr
- 2704 Seminole Dr

