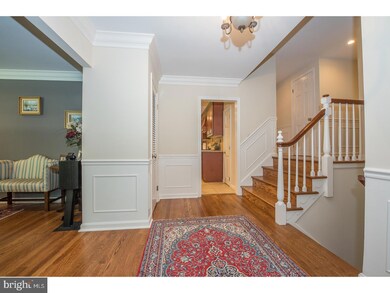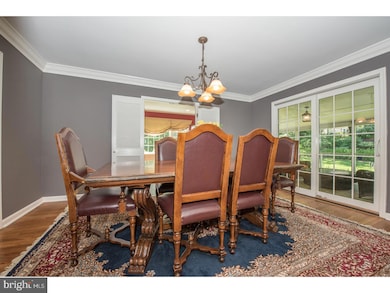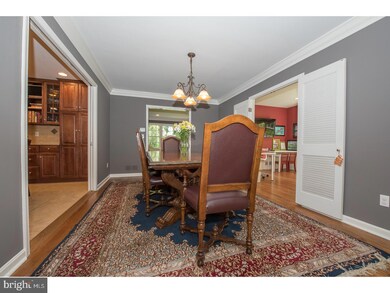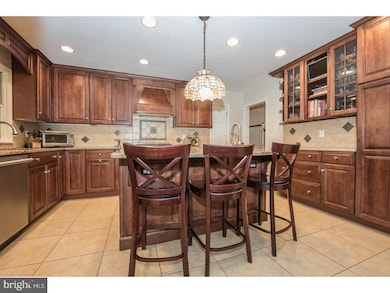
886 Llewelyn Rd Berwyn, PA 19312
Highlights
- Commercial Range
- Colonial Architecture
- Attic
- Beaumont Elementary School Rated A+
- Wood Flooring
- 1 Fireplace
About This Home
As of July 2021Fabulous home, beautiful area, gorgeous lot fully updated in Easttown township. This house has it all. Newer pella windows, newer hardie plank exterior with stone, gutters, kitchen, baths, refinished hardwood floors, need I say more. You enter into a gracious foyer opening to the beautiful living room accented by the fireplace recessed lighting and large windows. The dining room is open to the kitchen and the playroom/ office and also has a slider to the wonderful screened patio. Featuring an epicurean kitchen with 40in. cabinets some with glass display, granite counters, a large center island with seating for 4 plus a second sink; one will enjoy cooking on the 6 burner Thermador commercial type stove with custom vented hood. The family room has a eco-friendly cork floor with room for a large sectional, desk area and is completed by the wood burning stove. There is a powder room off the mud room and a two car garage with separate doors. The master suite has a beautiful new master bath, there are 3 other good sized bedrooms plus the new marble hall bath. HVAC are also newer and 200 amp service was installed. Award-winning Tredyffrin Easttown Schools! Enjoy a perfect suburban location yet so close to endless Main Line, Wayne and King of Prussia shopping and dining destinations. Easy access to all major PA highways, the airport and R-5 trains for CC results in day-to-day convenience and easy commuting. Affordable taxes are a bonus! Opportunity is knocking for this home to be called 'yours".
Home Details
Home Type
- Single Family
Est. Annual Taxes
- $7,796
Year Built
- Built in 1961
Lot Details
- 1 Acre Lot
- Back and Front Yard
- Property is in good condition
- Property is zoned R1
Parking
- 2 Car Attached Garage
- 3 Open Parking Spaces
Home Design
- Colonial Architecture
- Split Level Home
- Brick Foundation
- Shingle Roof
Interior Spaces
- 2,773 Sq Ft Home
- 1 Fireplace
- Family Room
- Living Room
- Dining Room
- Wood Flooring
- Partial Basement
- Attic
Kitchen
- Eat-In Kitchen
- Butlers Pantry
- Commercial Range
- Dishwasher
- Kitchen Island
- Disposal
Bedrooms and Bathrooms
- 4 Bedrooms
- En-Suite Primary Bedroom
- En-Suite Bathroom
- 2.5 Bathrooms
Laundry
- Laundry Room
- Laundry on lower level
Outdoor Features
- Patio
- Shed
- Porch
Utilities
- Forced Air Heating and Cooling System
- Heating System Uses Gas
- 200+ Amp Service
- Electric Water Heater
Community Details
- No Home Owners Association
Listing and Financial Details
- Tax Lot 0129.29A0
- Assessor Parcel Number 55-04 -0129.29A0
Ownership History
Purchase Details
Home Financials for this Owner
Home Financials are based on the most recent Mortgage that was taken out on this home.Purchase Details
Home Financials for this Owner
Home Financials are based on the most recent Mortgage that was taken out on this home.Purchase Details
Home Financials for this Owner
Home Financials are based on the most recent Mortgage that was taken out on this home.Similar Homes in the area
Home Values in the Area
Average Home Value in this Area
Purchase History
| Date | Type | Sale Price | Title Company |
|---|---|---|---|
| Deed | $855,000 | None Available | |
| Deed | $695,000 | None Available | |
| Deed | $415,000 | -- |
Mortgage History
| Date | Status | Loan Amount | Loan Type |
|---|---|---|---|
| Open | $684,000 | New Conventional | |
| Previous Owner | $383,000 | New Conventional | |
| Previous Owner | $400,000 | Unknown | |
| Previous Owner | $29,000 | Unknown | |
| Previous Owner | $325,000 | Purchase Money Mortgage |
Property History
| Date | Event | Price | Change | Sq Ft Price |
|---|---|---|---|---|
| 07/09/2021 07/09/21 | Sold | $855,000 | +3.0% | $332 / Sq Ft |
| 05/27/2021 05/27/21 | Pending | -- | -- | -- |
| 05/24/2021 05/24/21 | For Sale | $830,000 | +19.4% | $322 / Sq Ft |
| 07/31/2018 07/31/18 | Sold | $695,000 | -3.3% | $251 / Sq Ft |
| 06/20/2018 06/20/18 | Pending | -- | -- | -- |
| 06/10/2018 06/10/18 | For Sale | $718,800 | -- | $259 / Sq Ft |
Tax History Compared to Growth
Tax History
| Year | Tax Paid | Tax Assessment Tax Assessment Total Assessment is a certain percentage of the fair market value that is determined by local assessors to be the total taxable value of land and additions on the property. | Land | Improvement |
|---|---|---|---|---|
| 2024 | $9,201 | $246,670 | $83,180 | $163,490 |
| 2023 | $8,603 | $246,670 | $83,180 | $163,490 |
| 2022 | $8,367 | $246,670 | $83,180 | $163,490 |
| 2021 | $8,186 | $246,670 | $83,180 | $163,490 |
| 2020 | $7,829 | $242,670 | $83,180 | $159,490 |
| 2019 | $7,796 | $248,550 | $83,180 | $165,370 |
| 2018 | $7,661 | $248,550 | $83,180 | $165,370 |
| 2017 | $7,488 | $248,550 | $83,180 | $165,370 |
| 2016 | -- | $248,550 | $83,180 | $165,370 |
| 2015 | -- | $248,550 | $83,180 | $165,370 |
| 2014 | -- | $248,550 | $83,180 | $165,370 |
Agents Affiliated with this Home
-
Laura Caterson

Seller's Agent in 2021
Laura Caterson
BHHS Fox & Roach
(610) 212-3779
175 Total Sales
-
Dana Zdancewicz

Seller Co-Listing Agent in 2021
Dana Zdancewicz
BHHS Fox & Roach
(610) 804-1834
167 Total Sales
-
Robin Gordon

Buyer's Agent in 2021
Robin Gordon
BHHS Fox & Roach
(610) 246-2280
1,251 Total Sales
-
Meghan Houder
M
Buyer Co-Listing Agent in 2021
Meghan Houder
Compass RE
(215) 280-4481
13 Total Sales
-
Linda Theuer

Seller's Agent in 2018
Linda Theuer
BHHS Fox & Roach
(610) 888-8667
22 Total Sales
Map
Source: Bright MLS
MLS Number: 1001844174
APN: 55-004-0129.29A0
- 918 Ethan Allen Rd
- 1047 Beaumont Rd
- 916 Prescott Rd
- 837 Nathan Hale Rd
- 183 Saint Clair Cir Unit 83
- 146 Tannery Run Cir Unit 46
- 607 Newtown Rd
- 110 Atlee Cir Unit 10
- 51 Farrier Ln
- 605 Golf Club Rd
- 385 Church Rd
- 1264 Farm Rd
- 2205 Buttonwood Rd
- 611 S Waterloo Rd
- 1298 Farm Ln
- 670 Leopard Rd
- 311 Stoney Knoll Ln
- 319 Stoney Knoll Ln
- 315 Stoney Knoll Ln
- 3703 Biddle Ln






