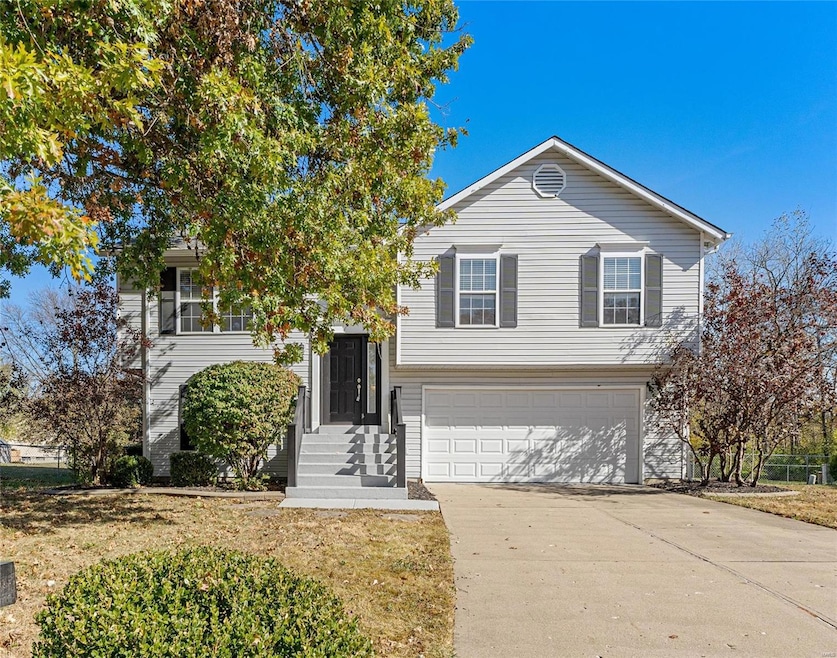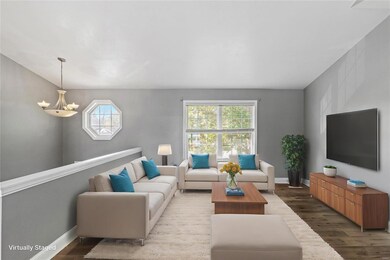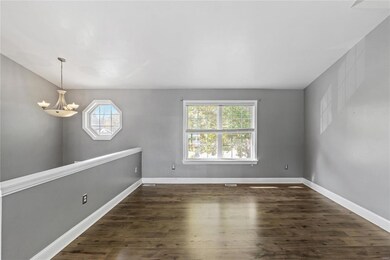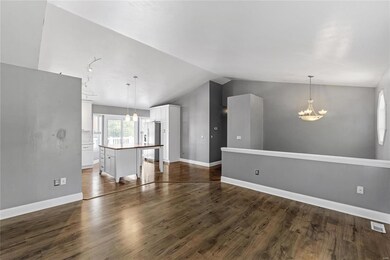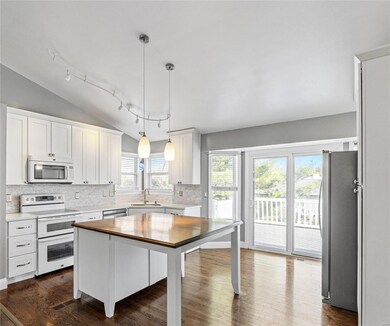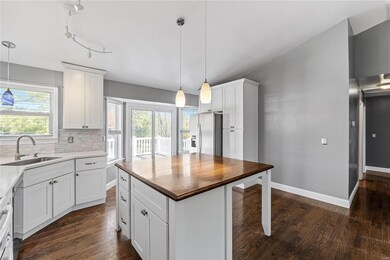
886 S Whispering Brook Ct O Fallon, MO 63366
Highlights
- Traditional Architecture
- 2 Car Attached Garage
- Forced Air Heating System
- Joseph L. Mudd Elementary School Rated A-
- Oversized Parking
- Fenced
About This Home
As of November 2024Step into this meticulously maintained home, perfectly situated on a spacious cul-de-sac lot! Upon entering, you'll be greeted by soaring vaulted ceilings and an abundance of natural light. The open floor plan and updated kitchen with large center island make for the perfect entertaining space. Finished basement walks out to your backyard oasis complete with low maintenance composite deck plus spacious patio. Flat yard is fully fenced and backs to common ground for privacy! Oversized attached garage, new AC 2019, flooring 2020, furnace 2021. Prime location just minutes from Hwy K and 70 offers easy access to shopping, restaurants, and highly rated Ft. Zumwalt schools- don't miss the opportunity to make this beautiful home yours!
Last Agent to Sell the Property
Worth Clark Realty License #2018005462 Listed on: 11/01/2024

Home Details
Home Type
- Single Family
Est. Annual Taxes
- $3,280
Year Built
- Built in 1992
Lot Details
- 8,712 Sq Ft Lot
- Fenced
Parking
- 2 Car Attached Garage
- Oversized Parking
- Driveway
- Off-Street Parking
Home Design
- 1,197 Sq Ft Home
- Traditional Architecture
- Split Level Home
- Vinyl Siding
Bedrooms and Bathrooms
- 3 Bedrooms
- 2 Full Bathrooms
Schools
- J.L. Mudd/Forest Park Elementary School
- Ft. Zumwalt South Middle School
- Ft. Zumwalt South High School
Utilities
- Forced Air Heating System
Additional Features
- Partially Finished Basement
Community Details
- Recreational Area
Listing and Financial Details
- Assessor Parcel Number 2-0119-6832-00-0106.0000000
Ownership History
Purchase Details
Home Financials for this Owner
Home Financials are based on the most recent Mortgage that was taken out on this home.Purchase Details
Purchase Details
Home Financials for this Owner
Home Financials are based on the most recent Mortgage that was taken out on this home.Purchase Details
Home Financials for this Owner
Home Financials are based on the most recent Mortgage that was taken out on this home.Purchase Details
Home Financials for this Owner
Home Financials are based on the most recent Mortgage that was taken out on this home.Purchase Details
Home Financials for this Owner
Home Financials are based on the most recent Mortgage that was taken out on this home.Purchase Details
Home Financials for this Owner
Home Financials are based on the most recent Mortgage that was taken out on this home.Similar Homes in the area
Home Values in the Area
Average Home Value in this Area
Purchase History
| Date | Type | Sale Price | Title Company |
|---|---|---|---|
| Warranty Deed | -- | Investors Title | |
| Warranty Deed | -- | Investors Title | |
| Interfamily Deed Transfer | -- | None Available | |
| Warranty Deed | -- | Investors Title Company | |
| Warranty Deed | -- | None Available | |
| Warranty Deed | $143,000 | Multiple | |
| Warranty Deed | -- | Kts | |
| Warranty Deed | -- | Atc | |
| Warranty Deed | -- | -- |
Mortgage History
| Date | Status | Loan Amount | Loan Type |
|---|---|---|---|
| Open | $280,000 | VA | |
| Closed | $280,000 | VA | |
| Previous Owner | $213,400 | New Conventional | |
| Previous Owner | $175,750 | New Conventional | |
| Previous Owner | $137,900 | New Conventional | |
| Previous Owner | $143,000 | Purchase Money Mortgage | |
| Previous Owner | $144,900 | Fannie Mae Freddie Mac | |
| Previous Owner | $116,000 | Purchase Money Mortgage |
Property History
| Date | Event | Price | Change | Sq Ft Price |
|---|---|---|---|---|
| 11/27/2024 11/27/24 | Sold | -- | -- | -- |
| 11/04/2024 11/04/24 | Pending | -- | -- | -- |
| 11/01/2024 11/01/24 | For Sale | $285,000 | +32.6% | $238 / Sq Ft |
| 07/08/2019 07/08/19 | Sold | -- | -- | -- |
| 05/30/2019 05/30/19 | Pending | -- | -- | -- |
| 05/28/2019 05/28/19 | For Sale | $214,900 | +13.2% | $180 / Sq Ft |
| 12/14/2015 12/14/15 | Sold | -- | -- | -- |
| 10/26/2015 10/26/15 | Pending | -- | -- | -- |
| 10/26/2015 10/26/15 | For Sale | $189,900 | -- | $158 / Sq Ft |
Tax History Compared to Growth
Tax History
| Year | Tax Paid | Tax Assessment Tax Assessment Total Assessment is a certain percentage of the fair market value that is determined by local assessors to be the total taxable value of land and additions on the property. | Land | Improvement |
|---|---|---|---|---|
| 2023 | $3,280 | $49,467 | $0 | $0 |
| 2022 | $2,724 | $38,133 | $0 | $0 |
| 2021 | $2,726 | $38,133 | $0 | $0 |
| 2020 | $2,665 | $36,156 | $0 | $0 |
| 2019 | $2,671 | $36,156 | $0 | $0 |
| 2018 | $2,748 | $35,543 | $0 | $0 |
| 2017 | $2,711 | $35,543 | $0 | $0 |
| 2016 | $2,343 | $30,594 | $0 | $0 |
| 2015 | $2,179 | $30,594 | $0 | $0 |
| 2014 | $2,109 | $29,133 | $0 | $0 |
Agents Affiliated with this Home
-
Ally Pipkins

Seller's Agent in 2024
Ally Pipkins
Worth Clark Realty
(314) 799-2990
8 in this area
116 Total Sales
-
Amanda Lancaster

Buyer's Agent in 2024
Amanda Lancaster
Coldwell Banker Realty - Gunda
(314) 239-4559
17 in this area
70 Total Sales
-
Hollie Poitras
H
Seller's Agent in 2019
Hollie Poitras
Gialain Properties
(314) 249-1092
17 Total Sales
-

Seller's Agent in 2015
Ryan Gehris
USRealty.com, LLP
(866) 807-9087
7 in this area
2,319 Total Sales
Map
Source: MARIS MLS
MLS Number: MIS24053382
APN: 2-0119-6832-00-0106.0000000
- 248 Barrington Dr
- 240 Barrington Dr
- 4 Springwind Ct
- 938 Molloy Dr
- 2 Barrington Dr
- 487 Prentice Dr
- 510 Bramblett Hills
- 101 Aspencade Cir
- 111 Aspencade Cir
- 4 Aken Ct
- 26 Winding Trails Cir
- 24 Winding Trails Cir
- 1508 Belleau Lake Dr
- 1603 Belleau Lake Dr
- 1005 Belleau Creek Rd
- 1705 Belleau Wood Dr
- 410 Dardenne Dr
- 1 Wild Deer Ln
- 405 Orf Ave
- 190 Abington Dr
