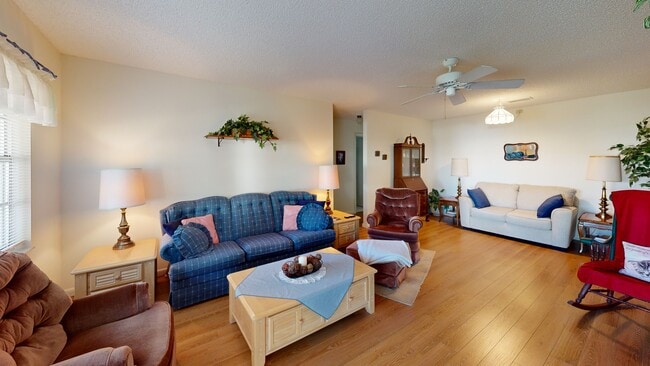
Estimated payment $1,455/month
Highlights
- Open Floorplan
- 1 Car Attached Garage
- Living Room
- L-Shaped Dining Room
- Walk-In Closet
- Central Air
About This Home
Welcome to this beautifully maintained 2-bedroom, 2-bath end unit villa in the sought-after 55+ community of On Top of the World. Featuring a bright, open layout, this home offers a spacious great room with abundant natural light, a formal dining room that can double as an office or den, and a Florida room with wall-to-wall windows for year-round enjoyment.
The updated kitchen boasts plentiful cabinetry, a convenient island, and a view of the screened-in porchperfect for relaxing or entertaining. Newer laminate floors run through the main living areas, with carpet in the bedrooms for added comfort. The large primary suite includes ample closet space and an en-suite bath.
Step outside and enjoy Florida living at its best, with community amenities including indoor and outdoor pools, tennis and pickleball courts, fitness centers, golf, arts and crafts, a farmer’s market, restaurants, clubs, and more. The location offers easy access to shopping, dining, and medical facilities.
Listing Agent
REMAX/PREMIER REALTY Brokerage Phone: 352-732-3222 License #659262 Listed on: 08/13/2025

Property Details
Home Type
- Condominium
Est. Annual Taxes
- $958
Year Built
- Built in 1992
Lot Details
- East Facing Home
HOA Fees
- $465 Monthly HOA Fees
Parking
- 1 Car Attached Garage
Home Design
- Shingle Roof
- Concrete Siding
Interior Spaces
- 1,530 Sq Ft Home
- 1-Story Property
- Open Floorplan
- Ceiling Fan
- Living Room
- L-Shaped Dining Room
- Laminate Flooring
Kitchen
- Range
- Microwave
- Dishwasher
- Disposal
Bedrooms and Bathrooms
- 2 Bedrooms
- Walk-In Closet
- 2 Full Bathrooms
Utilities
- Central Air
- Thermostat
- Electric Water Heater
- Cable TV Available
Listing and Financial Details
- Visit Down Payment Resource Website
- Legal Lot and Block Y / 2210 DW
- Assessor Parcel Number 3530-2210-04
Community Details
Overview
- Lori Sands Association, Phone Number (352) 873-0848
- Circle Square Woods Subdivision
Pet Policy
- Dogs and Cats Allowed
Matterport 3D Tour
Floorplan
Map
Home Values in the Area
Average Home Value in this Area
Tax History
| Year | Tax Paid | Tax Assessment Tax Assessment Total Assessment is a certain percentage of the fair market value that is determined by local assessors to be the total taxable value of land and additions on the property. | Land | Improvement |
|---|---|---|---|---|
| 2024 | $856 | $75,339 | -- | -- |
| 2023 | $845 | $73,145 | $0 | $0 |
| 2022 | $830 | $71,015 | $0 | $0 |
| 2021 | $838 | $68,947 | $0 | $0 |
| 2020 | $837 | $67,995 | $0 | $0 |
| 2019 | $834 | $66,466 | $0 | $0 |
| 2018 | $805 | $65,227 | $0 | $0 |
| 2017 | $800 | $63,885 | $0 | $0 |
| 2016 | $779 | $62,571 | $0 | $0 |
| 2015 | $779 | $62,136 | $0 | $0 |
| 2014 | $744 | $61,643 | $0 | $0 |
Property History
| Date | Event | Price | List to Sale | Price per Sq Ft | Prior Sale |
|---|---|---|---|---|---|
| 08/13/2025 08/13/25 | Price Changed | $173,000 | +900.0% | $113 / Sq Ft | |
| 08/13/2025 08/13/25 | For Sale | $17,300 | -76.0% | $11 / Sq Ft | |
| 01/12/2017 01/12/17 | Sold | $72,000 | -6.4% | $47 / Sq Ft | View Prior Sale |
| 12/15/2016 12/15/16 | Pending | -- | -- | -- | |
| 10/26/2016 10/26/16 | For Sale | $76,900 | -- | $50 / Sq Ft |
About the Listing Agent
Luis' Other Listings
Source: Stellar MLS
MLS Number: OM707589
APN: 3530-2210-06
- 8872 SW 92nd Place Unit F
- 8819 SW 91st Place Unit C
- 9220 SW 90th Ct Unit B
- 8785 SW 91st St Unit B
- 8714 SW 92nd Ln Unit A
- 8712 SW 92nd St Unit A
- 9152 SW 89th Terrace Unit D
- 8753 SW 91st St Unit B
- 8710 SW 91st St Unit E
- 8723 SW 93rd Ln Unit A
- 8883 SW 93rd Ln Unit F
- 8787 SW 90th Ln Unit B
- 8885 SW 90th Ln
- 8702 SW 93rd Ln Unit D
- 8681 SW 93rd Place Unit B
- 8575 SW 90th Ln Unit B
- 8980 SW 93rd Ln Unit C
- 9273 SW 91st Court Rd
- 8552 SW 92nd Ln Unit C
- 8552 SW 92nd Ln Unit D
- 9290 SW 89th Terrace Unit B
- 9382 SW 89th Court Rd Unit E
- 8665 SW 94th St Unit C
- 8680 SW 94th Ln Unit G
- 8530 SW 90th St
- 8648 SW 95th Ln Unit C
- 8670 SW 97th St Unit A
- 9257 SW 82nd Terrace Unit H
- 9157 SW 82nd Terrace Unit C
- 8737 SW 97th Lane Rd Unit B
- 10028 SW 88th Terrace
- 10015 SW 90th Ct
- 8954 SW 101st Place
- 8934 SW 78th Ct
- 9761 SW 90th St
- 8347 SW 101st Place Rd Unit A
- 10211 SW 93rd Ct
- 9047 SW 99th Court Rd
- 9119 SW 99th Court Rd
- 8955 SW 104th Ln





