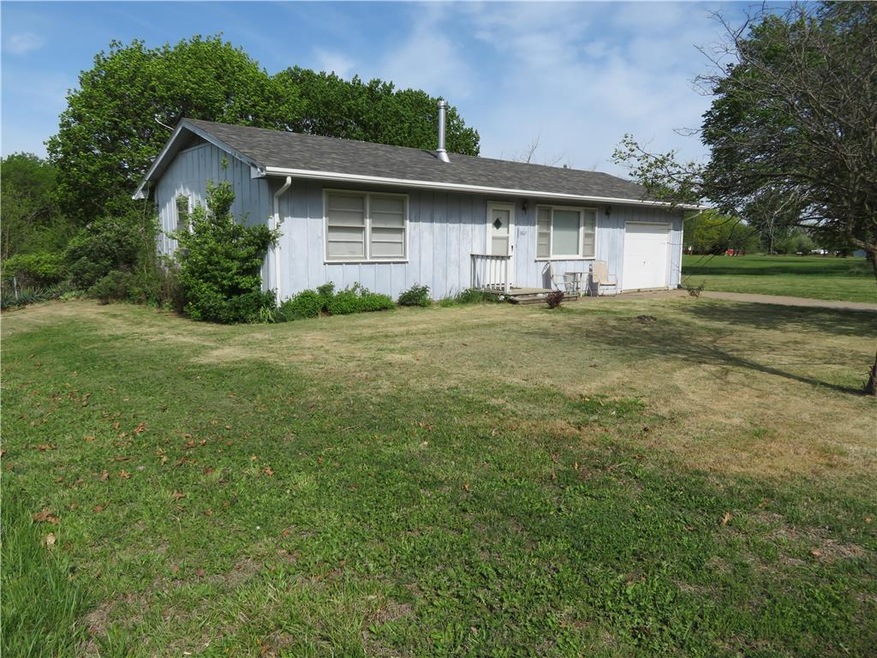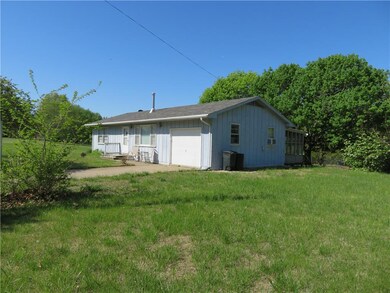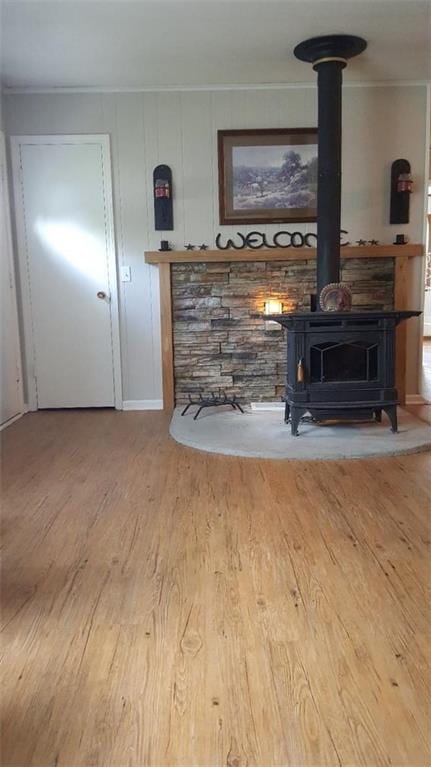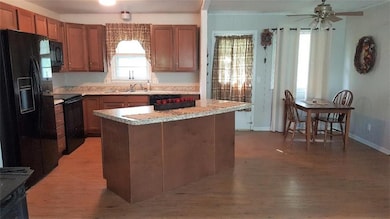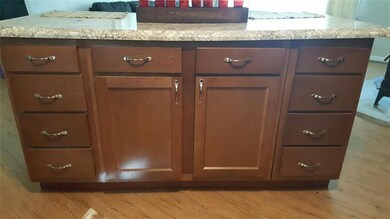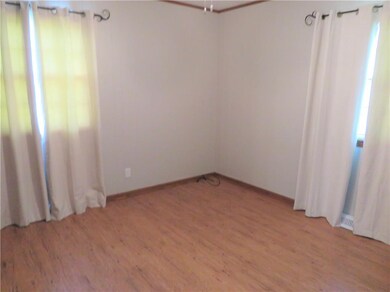
8867 Hilltop Rd Ozawkie, KS 66070
Estimated Value: $152,000 - $220,000
2
Beds
1
Bath
888
Sq Ft
$203/Sq Ft
Est. Value
Highlights
- Wood Burning Stove
- Screened Porch
- 1 Car Attached Garage
- Ranch Style House
- Community Pool
- Eat-In Kitchen
About This Home
As of September 2018Great opportunity for a weekend cabin at Lake Perry or permanent home close to the lake. This home needs a little TLC and is selling as-is. Partially finished basement is framed for 2 additional non-conforming bedrooms, family room and bathroom. Selling with 2 additional lots on Longview Dr.
Home Details
Home Type
- Single Family
Est. Annual Taxes
- $2,274
Year Built
- Built in 1972
Lot Details
- Lot Dimensions are 140x160
- Paved or Partially Paved Lot
HOA Fees
- $6 Monthly HOA Fees
Parking
- 1 Car Attached Garage
- Off-Street Parking
Home Design
- Ranch Style House
- Frame Construction
- Composition Roof
Interior Spaces
- 888 Sq Ft Home
- Ceiling Fan
- Wood Burning Stove
- Combination Kitchen and Dining Room
- Screened Porch
Kitchen
- Eat-In Kitchen
- Electric Oven or Range
- Dishwasher
- Kitchen Island
Bedrooms and Bathrooms
- 2 Bedrooms
- 1 Full Bathroom
Unfinished Basement
- Basement Fills Entire Space Under The House
- Natural lighting in basement
Outdoor Features
- Playground
Schools
- Oskaloosa Elementary School
- Oskaloosa High School
Utilities
- Central Air
- Satellite Dish
Listing and Financial Details
- Assessor Parcel Number 0441830603006020000
Community Details
Overview
- Association fees include street
- Lakewood Hills Subdivision
- On-Site Maintenance
Recreation
- Community Pool
Ownership History
Date
Name
Owned For
Owner Type
Purchase Details
Listed on
May 6, 2018
Closed on
Sep 11, 2018
Sold by
Carmon Donna J
Bought by
Stiles Kenneth R
Seller's Agent
Joy Mestagh
Pia Friend Realty
Buyer's Agent
Joy Mestagh
Pia Friend Realty
List Price
$110,000
Sold Price
$80,400
Premium/Discount to List
-$29,600
-26.91%
Total Days on Market
61
Current Estimated Value
Home Financials for this Owner
Home Financials are based on the most recent Mortgage that was taken out on this home.
Estimated Appreciation
$100,295
Avg. Annual Appreciation
13.34%
Original Mortgage
$78,943
Outstanding Balance
$69,820
Interest Rate
4.6%
Mortgage Type
Construction
Estimated Equity
$115,556
Purchase Details
Closed on
Mar 4, 2015
Sold by
United States Of America
Bought by
Malatesta Bruce M and Malatesta Donna J
Home Financials for this Owner
Home Financials are based on the most recent Mortgage that was taken out on this home.
Original Mortgage
$33,750
Interest Rate
3.68%
Mortgage Type
New Conventional
Create a Home Valuation Report for This Property
The Home Valuation Report is an in-depth analysis detailing your home's value as well as a comparison with similar homes in the area
Similar Homes in the area
Home Values in the Area
Average Home Value in this Area
Purchase History
| Date | Buyer | Sale Price | Title Company |
|---|---|---|---|
| Stiles Kenneth R | $79,732 | Kansas Secured Title | |
| Malatesta Bruce M | $42,287 | Assured Title |
Source: Public Records
Mortgage History
| Date | Status | Borrower | Loan Amount |
|---|---|---|---|
| Open | Stiles Kenneth R | $78,943 | |
| Previous Owner | Malatesta Bruce M | $33,750 | |
| Closed | Stiles Kenneth R | $78,943 |
Source: Public Records
Property History
| Date | Event | Price | Change | Sq Ft Price |
|---|---|---|---|---|
| 09/11/2018 09/11/18 | Sold | -- | -- | -- |
| 07/06/2018 07/06/18 | Pending | -- | -- | -- |
| 07/03/2018 07/03/18 | Price Changed | $87,500 | -7.4% | $99 / Sq Ft |
| 06/19/2018 06/19/18 | Price Changed | $94,500 | -5.0% | $106 / Sq Ft |
| 05/30/2018 05/30/18 | Price Changed | $99,500 | -9.5% | $112 / Sq Ft |
| 05/06/2018 05/06/18 | For Sale | $110,000 | -- | $124 / Sq Ft |
Source: Heartland MLS
Tax History Compared to Growth
Tax History
| Year | Tax Paid | Tax Assessment Tax Assessment Total Assessment is a certain percentage of the fair market value that is determined by local assessors to be the total taxable value of land and additions on the property. | Land | Improvement |
|---|---|---|---|---|
| 2024 | $3,230 | $17,700 | $480 | $17,220 |
| 2023 | $2,728 | $14,642 | $552 | $14,090 |
| 2022 | $2,185 | $12,303 | $371 | $11,932 |
| 2021 | $2,185 | $10,757 | $376 | $10,381 |
| 2020 | $2,185 | $10,240 | $543 | $9,697 |
| 2019 | $1,983 | $9,051 | $550 | $8,501 |
| 2018 | $1,924 | $8,754 | $426 | $8,328 |
| 2017 | $1,942 | $8,487 | $408 | $8,079 |
| 2016 | $1,913 | $8,640 | $427 | $8,213 |
| 2015 | -- | $8,555 | $1,119 | $7,436 |
| 2014 | -- | $7,958 | $1,119 | $6,839 |
Source: Public Records
Agents Affiliated with this Home
-
Joy Mestagh

Seller's Agent in 2018
Joy Mestagh
Pia Friend Realty
(816) 830-2731
161 Total Sales
Map
Source: Heartland MLS
MLS Number: 2105731
APN: 183-06-0-30-06-020-00-0
Nearby Homes
- 9557 E Lakeshore Dr
- 8833 Hickory Ln
- 8827 Greenwood Ave
- 00002 Ferguson Rd
- 00001 Ferguson Rd
- 7644 Scout Dr
- 7508 94th St
- 108 Sunrise Ct
- Lot 1 K-92 Hwy
- 206 Meadowlark Ln
- 112 Pleasant Hill Ct
- 7479 Skyline Dr
- 504 Delaware Dr
- 508 Delaware Dr
- 10512 & 10524 Graham Dr
- 9648 & 9832 Village Ln
- 9768 & 9760 Village Ln
- 628 Delaware Dr
- 9800 Village Ln
- 10611 Jesse James Rd
- 8867 Hilltop Rd
- 8855 Hilltop Rd
- 8889 Hilltop Rd
- 8870 Longview Dr
- 8880 Longview Dr
- 8845 Hilltop Rd
- 8858 Longview Dr
- 8901 Hilltop Rd
- 8890 Longview Dr
- 8868 Hilltop Rd
- 8878 Hilltop Rd
- 8848 Longview Dr
- 8890 Hilltop Rd
- 8904 Longview Dr
- 8856 Hilltop Rd
- 8831 Hilltop Rd
- 8902 Hilltop Rd
- 8837 Longview Dr
- 8821 Hilltop Rd
- 8832 Hilltop Rd
